Beige Render House Exterior Ideas and Designs
Refine by:
Budget
Sort by:Popular Today
1 - 20 of 17,271 photos

Charles Hilton Architects & Renee Byers LAPC
From grand estates, to exquisite country homes, to whole house renovations, the quality and attention to detail of a "Significant Homes" custom home is immediately apparent. Full time on-site supervision, a dedicated office staff and hand picked professional craftsmen are the team that take you from groundbreaking to occupancy. Every "Significant Homes" project represents 45 years of luxury homebuilding experience, and a commitment to quality widely recognized by architects, the press and, most of all....thoroughly satisfied homeowners. Our projects have been published in Architectural Digest 6 times along with many other publications and books. Though the lion share of our work has been in Fairfield and Westchester counties, we have built homes in Palm Beach, Aspen, Maine, Nantucket and Long Island.

2016 MBIA Gold Award Winner: From whence an old one-story house once stood now stands this 5,000+ SF marvel that Finecraft built in the heart of Bethesda, MD.
Thomson & Cooke Architects
Susie Soleimani Photography

A Southern California contemporary residence designed by Atelier R Design with the Glo European Windows D1 Modern Entry door accenting the modern aesthetic.
Sterling Reed Photography

The ADU's open yard is featured, as well as the walkway leading to the front sliding-glass doors.
Design ideas for a beige beach style bungalow render tiny house in San Diego with a pitched roof, a tiled roof and a brown roof.
Design ideas for a beige beach style bungalow render tiny house in San Diego with a pitched roof, a tiled roof and a brown roof.

Inspired by the modern romanticism, blissful tranquility and harmonious elegance of Bobby McAlpine’s home designs, this custom home designed and built by Anthony Wilder Design/Build perfectly combines all these elements and more. With Southern charm and European flair, this new home was created through careful consideration of the needs of the multi-generational family who lives there.

This grand Colonial in Willow Glen was built in 1925 and has been a landmark in the community ever since. The house underwent a careful remodel in 2019 which revitalized the home while maintaining historic details. See the "Before" photos to get the whole picture.
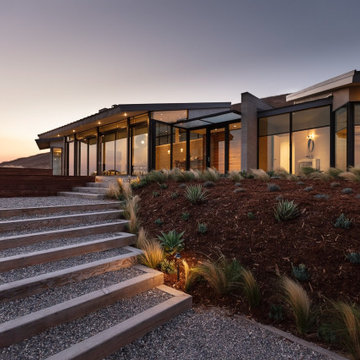
Inspiration for a medium sized and beige modern bungalow render detached house in Santa Barbara with a lean-to roof and a metal roof.
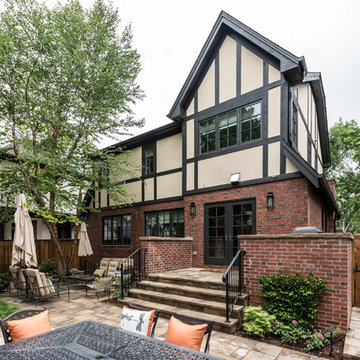
On the back facade, a new set of french doors leads out to a generous bbq patio right off the kitchen, and then down to the yard, where there are at least two activity areas, a huge improvement on the original plan. Zoning setbacks required a tricky step back for both side walls from original supporting walls below.
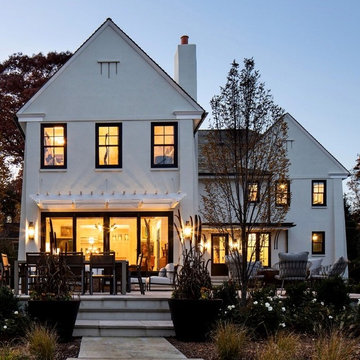
Rear elevation of new home construction. On the main street heading into Maplewood Village sat a home that was completely out of scale and did not exhibit the grandeur of the other homes surrounding it. When the home became available, our client seized the opportunity to create a home that is more in scale and character with the neighborhood. By creating a home with period details and traditional materials, this new home dovetails seamlessly into the the rhythm of the street while providing all the modern conveniences today's busy life demands.
Clawson Architects was pleased to work in collaboration with the owners to create a new home design that takes into account the context, period and scale of the adjacent homes without being a "replica". It recalls details from the English Arts and Crafts style. The stucco finish on the exterior is consistent with the stucco finish on one of the adjacent homes as well as others on the block.
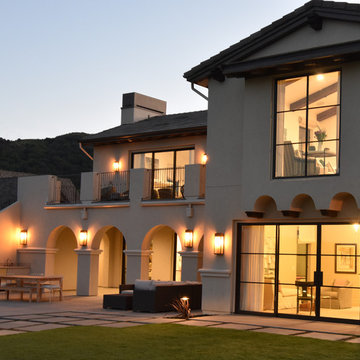
Photo by Maria Zichil
Design ideas for a medium sized and beige mediterranean two floor render detached house in San Francisco with a flat roof and a tiled roof.
Design ideas for a medium sized and beige mediterranean two floor render detached house in San Francisco with a flat roof and a tiled roof.
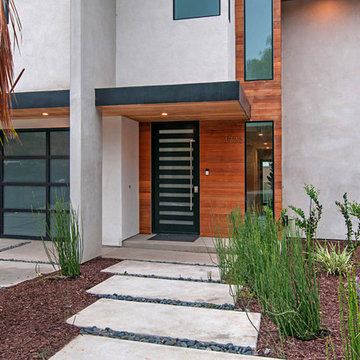
Large and beige modern two floor render detached house in San Diego with a flat roof.
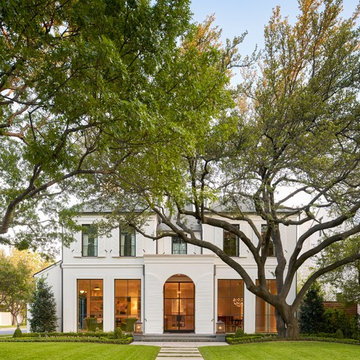
Inspiration for a large and beige classic two floor render detached house in Dallas with a hip roof and a shingle roof.
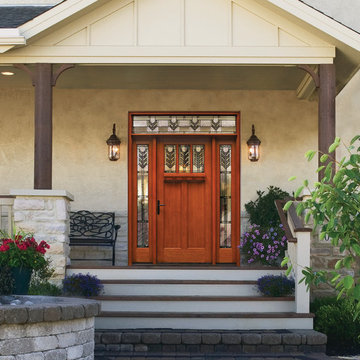
Design ideas for a medium sized and beige traditional bungalow render detached house in Philadelphia with a hip roof and a shingle roof.
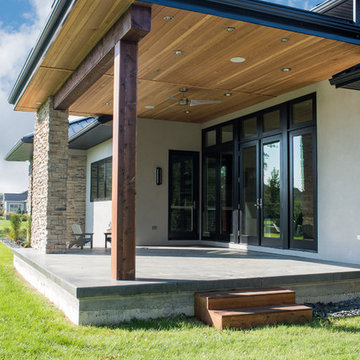
Photo of a medium sized and beige modern two floor render detached house in Other with a hip roof and a metal roof.
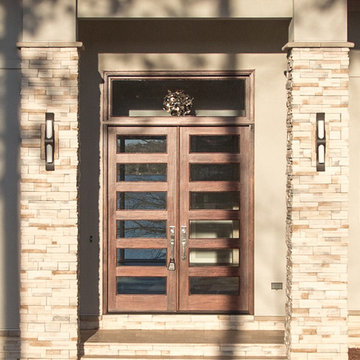
Serena Apostal, Studio iDesign
This is an example of a large and beige contemporary two floor render house exterior in Charlotte with a hip roof.
This is an example of a large and beige contemporary two floor render house exterior in Charlotte with a hip roof.
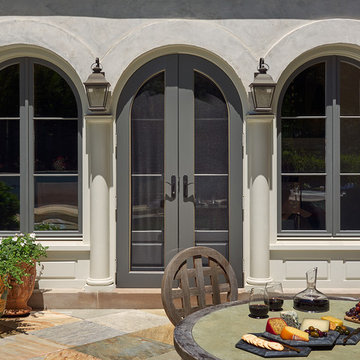
The breakfast room leads out to a sunny terrace by the pool. Photograph by Anice Hoachlander.
Inspiration for a large and beige mediterranean render house exterior in DC Metro with three floors and a hip roof.
Inspiration for a large and beige mediterranean render house exterior in DC Metro with three floors and a hip roof.
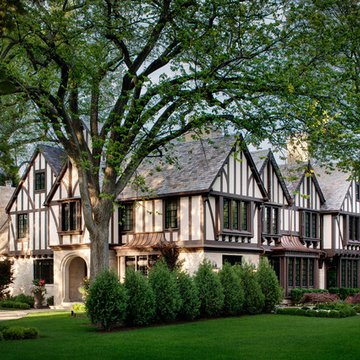
Precise matching of each exterior Tudor detail – after additions in three separate directions - from stonework to slate to stucco.
Photographer: Michael Robinson
Architect: GTH Architects
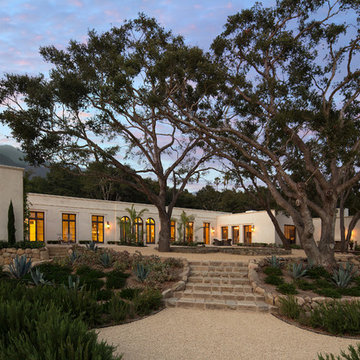
Jim Bartsch Photography
This is an example of a large and beige mediterranean bungalow render house exterior in Santa Barbara with a flat roof.
This is an example of a large and beige mediterranean bungalow render house exterior in Santa Barbara with a flat roof.
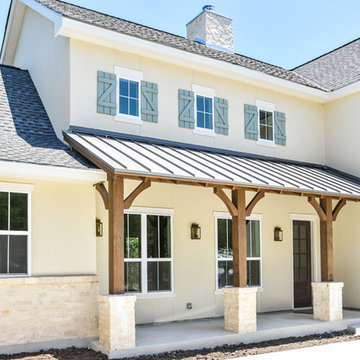
Farmhouse inspired exterior with stucco, stone with German smear mortar, stained and exposed rafters, metal roof and blue shutters.
Photo of a beige and large country two floor render detached house in Austin with a pitched roof and a shingle roof.
Photo of a beige and large country two floor render detached house in Austin with a pitched roof and a shingle roof.
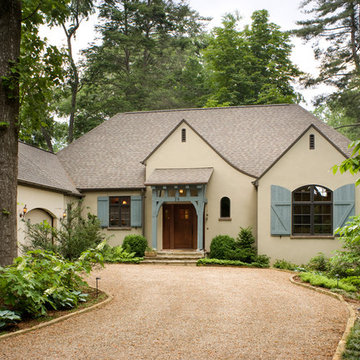
A wooded lot in a neighborhood of turn of the century Normandy style homes was developed with this small contextural retirement home. Soft grey blue timber and shutters on warm stucco create a charming addition to the neighborhood.
Photo by David Dietrich
Beige Render House Exterior Ideas and Designs
1