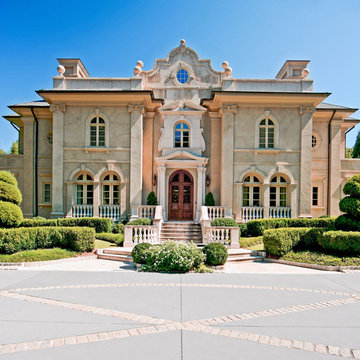Beige Traditional House Exterior Ideas and Designs
Sort by:Popular Today
1 - 20 of 38,696 photos

Photo of a large and beige traditional brick detached house in Gloucestershire with three floors and a pitched roof.
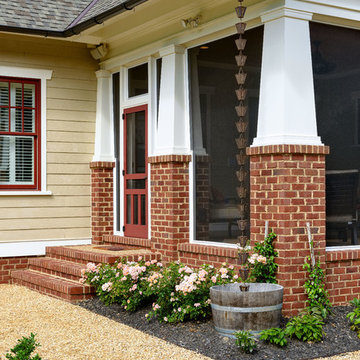
Metzger Design worked along side Bellevue Homes - a local developer/builder of high-end residential projects on this project. A rewarding process from the start - Bellevue Homes provided a clear concept for this 4,000 sf Craftsman style home and retained us to refine the massing and construction details.
The home features a spacious great room and kitchen area with a dynamic loft area above, first floor master suite, and a general flow and openness well suited for modern living and entertaining. Additional outdoor living spaces are created with oversized front and rear porches and a cozy courtyard formed within the space between the main structure and carriage house.
Photograph by Stephen Barling.

Photo of a medium sized and beige traditional bungalow detached house in Omaha with mixed cladding, a hip roof and a shingle roof.
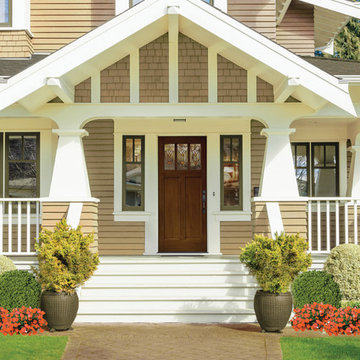
Therma-Tru Classic-Craft American Style Collection fiberglass door featuring high-definition vertical Douglas Fir grain and Shaker-style recessed panels. Door includes simulated divided lites (SDLs) and Arborwatch decorative glass – a design with an eclectic interpretation of the Arts and Crafts movement
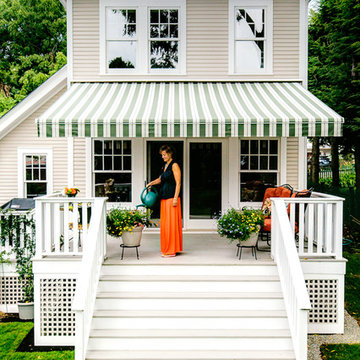
Matthew Niemann
Photo of a beige classic two floor house exterior in Burlington.
Photo of a beige classic two floor house exterior in Burlington.
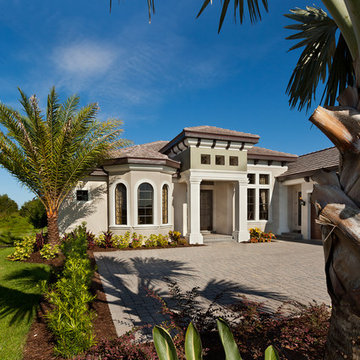
The Caaren model home designed and built by John Cannon Homes, located in Sarasota, Florida. This one-story, 3 bedroom, 3 bath home also offers a study, and family room open to the lanai and pool and spa area. Total square footage under roof is 4, 272 sq. ft. Living space under air is 2,895 sq. ft.
Elegant and open, luxurious yet relaxed, the Caaren offers a variety of amenities to perfectly suit your lifestyle. From the grand pillar-framed entrance to the sliding glass walls that open to reveal an outdoor entertaining paradise, this is a home sure to be enjoyed by generations of family and friends for years to come.
Gene Pollux Photography
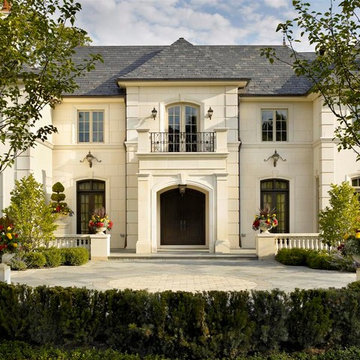
Tony Soluri Photography
Design ideas for a large and beige classic two floor house exterior in Chicago with stone cladding.
Design ideas for a large and beige classic two floor house exterior in Chicago with stone cladding.
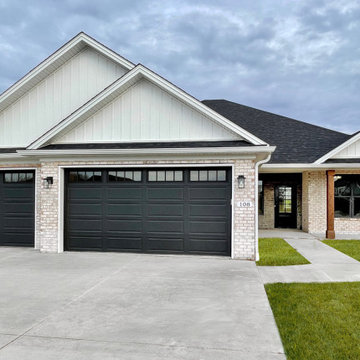
Bloomfield - Craftsman Exterior - Dave Hobba Builder - Custom Home Builder in Kentucky
Check out our virtual tour for this plan here: https://bit.ly/3REposM
Start building your dream home today in the Lexington metro. Contact us today at (859)-699-8895 to see what your next steps are!
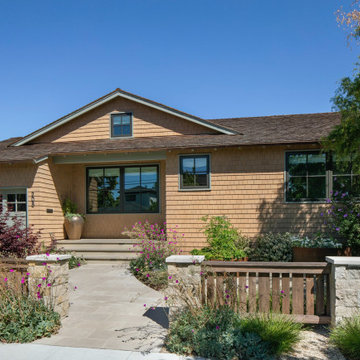
Photo of a beige traditional bungalow detached house in San Francisco with wood cladding, a shingle roof, a brown roof and shingles.

Attention to detail is what makes Craftsman homes beloved and timeless. The half circle dormer, multiple gables, board and batten green shutters, and welcoming front porch beacon visitors and family to enter and feel at home here. Stacked stone column bases, stately white columns, and a slate porch evoke a sense of nostalgia and charm.
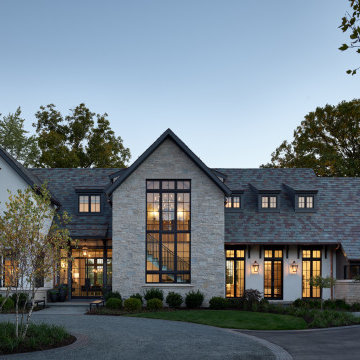
This is an example of a large and beige classic two floor render and front house exterior in Chicago with a pitched roof.
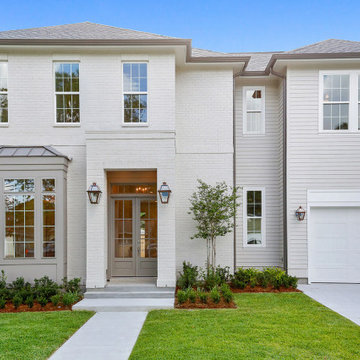
Photo of a large and beige traditional two floor detached house in New Orleans with mixed cladding, a hip roof and a shingle roof.
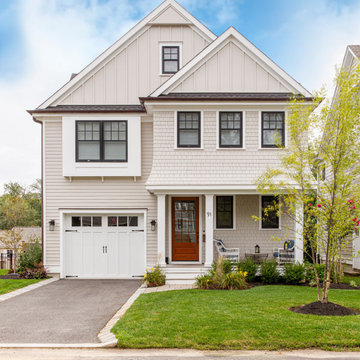
Beige classic detached house in New York with three floors and concrete fibreboard cladding.
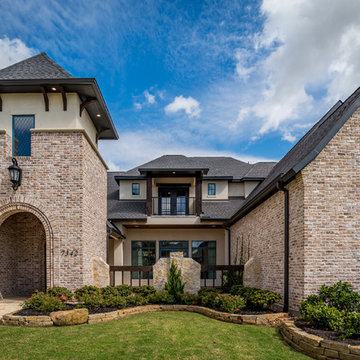
This is an example of a large and beige classic two floor brick detached house in Houston with a hip roof and a shingle roof.
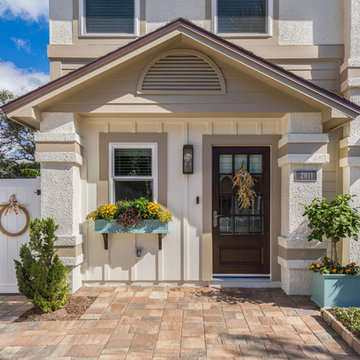
Inspiration for a medium sized and beige traditional two floor render terraced house in Jacksonville with a shingle roof.
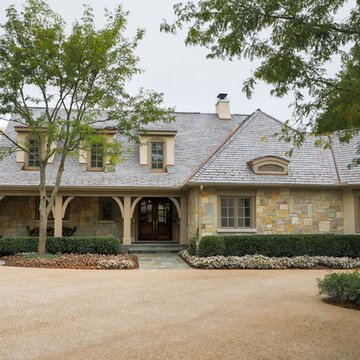
LOWELL CUSTOM HOMES, Lake Geneva, WI., -LOWELL CUSTOM HOMES, Lake Geneva, WI., - We say “oui” to French Country style in a home reminiscent of a French Country Chateau. The flawless home renovation begins with a beautiful yet tired exterior refreshed from top to bottom starting with a new roof by DaVince Roofscapes. The interior maintains its light airy feel with highly crafted details and a lovely kitchen designed with Plato Woodwork, Inc. cabinetry designed by Geneva Cabinet Company.
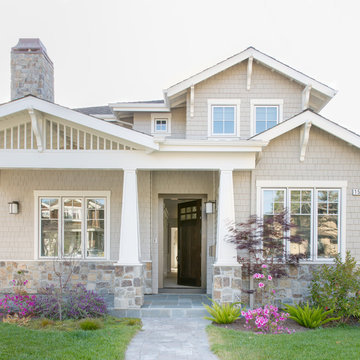
Photo by Suzanna Scott.
Beige traditional two floor detached house in San Francisco with a pitched roof and a shingle roof.
Beige traditional two floor detached house in San Francisco with a pitched roof and a shingle roof.
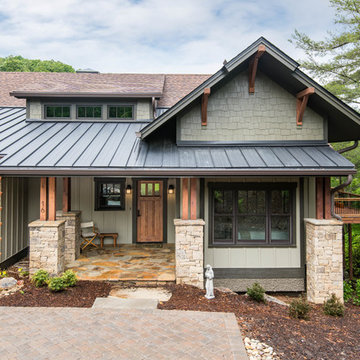
This is an example of a medium sized and beige traditional two floor detached house in Other with wood cladding, a pitched roof and a mixed material roof.
Beige Traditional House Exterior Ideas and Designs
1

