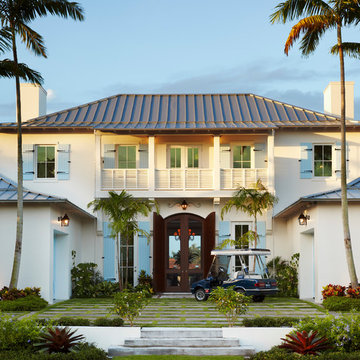Beige Two Floor House Exterior Ideas and Designs
Refine by:
Budget
Sort by:Popular Today
1 - 20 of 49,599 photos
Item 1 of 3

The Goat Shed - Devon.
The house was finished with a grey composite cladding with authentic local stone to ensure the building nestled into the environment well, with a country/rustic appearance with close references to its original site use of an agricultural building.
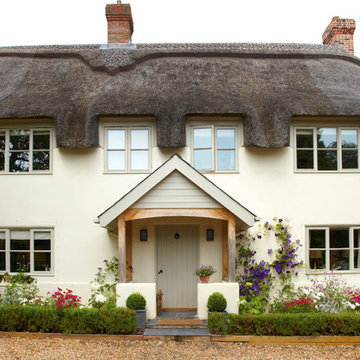
This is an example of a beige farmhouse two floor house exterior in Wiltshire.

The best of past and present architectural styles combine in this welcoming, farmhouse-inspired design. Clad in low-maintenance siding, the distinctive exterior has plenty of street appeal, with its columned porch, multiple gables, shutters and interesting roof lines. Other exterior highlights included trusses over the garage doors, horizontal lap siding and brick and stone accents. The interior is equally impressive, with an open floor plan that accommodates today’s family and modern lifestyles. An eight-foot covered porch leads into a large foyer and a powder room. Beyond, the spacious first floor includes more than 2,000 square feet, with one side dominated by public spaces that include a large open living room, centrally located kitchen with a large island that seats six and a u-shaped counter plan, formal dining area that seats eight for holidays and special occasions and a convenient laundry and mud room. The left side of the floor plan contains the serene master suite, with an oversized master bath, large walk-in closet and 16 by 18-foot master bedroom that includes a large picture window that lets in maximum light and is perfect for capturing nearby views. Relax with a cup of morning coffee or an evening cocktail on the nearby covered patio, which can be accessed from both the living room and the master bedroom. Upstairs, an additional 900 square feet includes two 11 by 14-foot upper bedrooms with bath and closet and a an approximately 700 square foot guest suite over the garage that includes a relaxing sitting area, galley kitchen and bath, perfect for guests or in-laws.

Medium sized and beige contemporary two floor terraced house with stone cladding, a lean-to roof and a metal roof.

Shoot2Sell
Bella Vista Company
This home won the NARI Greater Dallas CotY Award for Entire House $750,001 to $1,000,000 in 2015.
Large and beige mediterranean two floor render house exterior in Dallas.
Large and beige mediterranean two floor render house exterior in Dallas.

Glenn Layton Homes, LLC, "Building Your Coastal Lifestyle"
Inspiration for a beige and medium sized beach style two floor detached house in Jacksonville with wood cladding and a hip roof.
Inspiration for a beige and medium sized beach style two floor detached house in Jacksonville with wood cladding and a hip roof.

Beautiful Cherry HIlls Farm house, with Pool house. A mixture of reclaimed wood, full bed masonry, Steel Ibeams, and a Standing Seam roof accented by a beautiful hot tub and pool

Modern Farmhouse Custom Home Design by Purser Architectural. Photography by White Orchid Photography. Granbury, Texas
Design ideas for a medium sized and beige country two floor detached house in Dallas with mixed cladding, a pitched roof and a mixed material roof.
Design ideas for a medium sized and beige country two floor detached house in Dallas with mixed cladding, a pitched roof and a mixed material roof.

This is an example of a large and beige contemporary two floor render detached house in Miami with a flat roof.

Photo of an expansive and beige classic two floor detached house in Denver with stone cladding, a hip roof and a shingle roof.
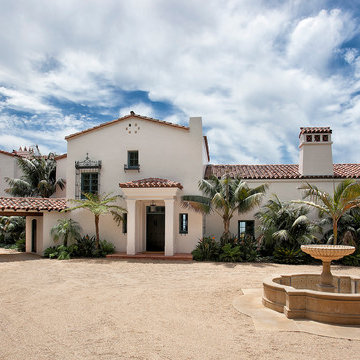
Jim Bartsch
Photo of a beige mediterranean two floor render house exterior in Other with a pitched roof.
Photo of a beige mediterranean two floor render house exterior in Other with a pitched roof.
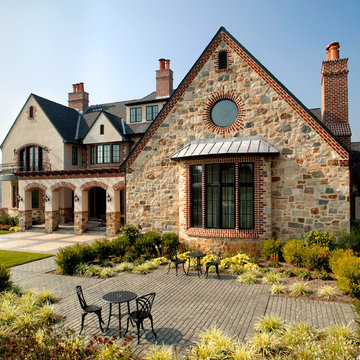
Custom European Style Stone Home Backyard Patio
Design ideas for a large and beige mediterranean two floor detached house in Wilmington with stone cladding, a pitched roof and a shingle roof.
Design ideas for a large and beige mediterranean two floor detached house in Wilmington with stone cladding, a pitched roof and a shingle roof.

Awarded by the Classical institute of art and architecture , the linian house has a restrained and simple elevation of doors and windows. By using only a few architectural elements the design relies on both classical proportion and the nature of limestone to reveal it's inherent Beauty. The rhythm of the stone and glass contrast mass and light both inside and out. The entry is only highlighted by a slightly wider opening and a deeper opening Trimmed in the exact Manor of the other French doors on the front elevation. John Cole Photography,

This post-war, plain bungalow was transformed into a charming cottage with this new exterior detail, which includes a new roof, red shutters, energy-efficient windows, and a beautiful new front porch that matched the roof line. Window boxes with matching corbels were also added to the exterior, along with pleated copper roofing on the large window and side door.
Photo courtesy of Kate Benjamin Photography

Tom Crane and Orion Construction
Design ideas for a small and beige farmhouse two floor detached house in Philadelphia with stone cladding, a pitched roof and a shingle roof.
Design ideas for a small and beige farmhouse two floor detached house in Philadelphia with stone cladding, a pitched roof and a shingle roof.
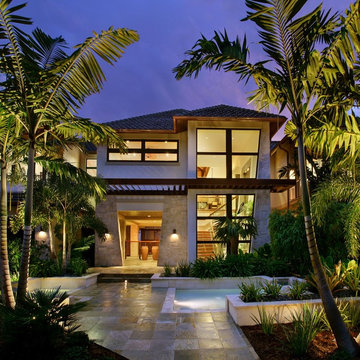
The Aurora Gold – Best in Show
Grand Auroras were awarded for this home’s beautiful landscape….
Inspiration for a large and beige world-inspired two floor detached house in Miami with stone cladding, a hip roof and a shingle roof.
Inspiration for a large and beige world-inspired two floor detached house in Miami with stone cladding, a hip roof and a shingle roof.

Dennis Mayer Photographer
Large and beige two floor render detached house in San Francisco with a hip roof and a shingle roof.
Large and beige two floor render detached house in San Francisco with a hip roof and a shingle roof.

Design ideas for a large and beige contemporary two floor detached house in Sacramento with stone cladding, a pitched roof and a shingle roof.

The curved wall and curving staircase help round out the green space. It also creates a point where one can see all of the lower lawn and watch or talk with those below, providing a visual and verbal connection between the spaces.
Beige Two Floor House Exterior Ideas and Designs
1
