Beige U-shaped Home Bar Ideas and Designs
Refine by:
Budget
Sort by:Popular Today
1 - 20 of 270 photos
Item 1 of 3
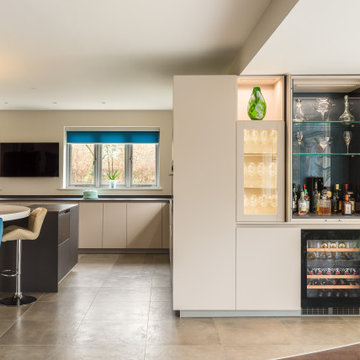
Our clients returned to us after 10 years of their completed kitchen design as they had received planning permission to build a new home & wanted us to design, supply & install the new kitchen & utility.
Our designer Noel who worked with them previously was happy to embark on this exciting new project with them. They knew they definitely wanted another contemporary design for the large open kitchen, dining & living area. A seated island for 4 people was a must along with lots of storage, a separate utility room &, a designated drinks area for social occasions as well as a separate games room.
Noel designed mohair door fronts with a dark signature island in Basalt grey & 20mm Quartz worktops. The circular island for seating was designed with 60mm Sparkling white Corian to connect the island to the furniture as-well as create separate cooking & social zones on the island. The plinth line runs along the tall housing to give a hidden aesthetic to the utility room sitting behind it. The built in drinks cabinet with wine fridge is accessible from both the kitchen island & dining area to maximise the social space.
The games room bar is designed with a new steel door front Laika & compliments the moody aesthetic. The games room bar is fully equipped with wine coolers, sinks & taps & ice maker. The stainless steel worktops from Italy finish the aesthetic of the design.

Stefanie Rawlinson Photography
Large classic u-shaped home bar in Other with shaker cabinets, grey cabinets, engineered stone countertops, white splashback and light hardwood flooring.
Large classic u-shaped home bar in Other with shaker cabinets, grey cabinets, engineered stone countertops, white splashback and light hardwood flooring.
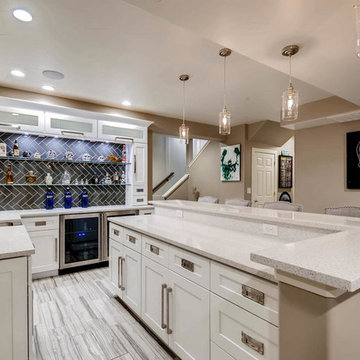
This D&G custom basement bar includes a barn wood accent wall, display selves with a herringbone pattern backsplash, white shaker cabinets and a custom-built wine holder.

Inspiration for a medium sized contemporary u-shaped breakfast bar in Miami with flat-panel cabinets, black cabinets, engineered stone countertops, limestone flooring and black worktops.

Photo of a medium sized contemporary u-shaped breakfast bar in San Francisco with flat-panel cabinets, dark wood cabinets, marble worktops, brown splashback, wood splashback and concrete flooring.

Inspiration for a small traditional u-shaped breakfast bar in New York with glass-front cabinets, dark wood cabinets, marble worktops, white worktops, a submerged sink, marble flooring and white floors.

Inspiration for a traditional u-shaped wet bar in Dallas with an integrated sink, shaker cabinets, blue cabinets, white splashback, dark hardwood flooring, brown floors, white worktops and feature lighting.

Lori Hamilton
Large traditional u-shaped breakfast bar in Tampa with raised-panel cabinets, dark wood cabinets, dark hardwood flooring, a submerged sink, marble worktops, brown floors and white worktops.
Large traditional u-shaped breakfast bar in Tampa with raised-panel cabinets, dark wood cabinets, dark hardwood flooring, a submerged sink, marble worktops, brown floors and white worktops.

Phillip Crocker Photography
The Decadent Adult Retreat! Bar, Wine Cellar, 3 Sports TV's, Pool Table, Fireplace and Exterior Hot Tub.
A custom bar was designed my McCabe Design & Interiors to fit the homeowner's love of gathering with friends and entertaining whilst enjoying great conversation, sports tv, or playing pool. The original space was reconfigured to allow for this large and elegant bar. Beside it, and easily accessible for the homeowner bartender is a walk-in wine cellar. Custom millwork was designed and built to exact specifications including a routered custom design on the curved bar. A two-tiered bar was created to allow preparation on the lower level. Across from the bar, is a sitting area and an electric fireplace. Three tv's ensure maximum sports coverage. Lighting accents include slims, led puck, and rope lighting under the bar. A sonas and remotely controlled lighting finish this entertaining haven.
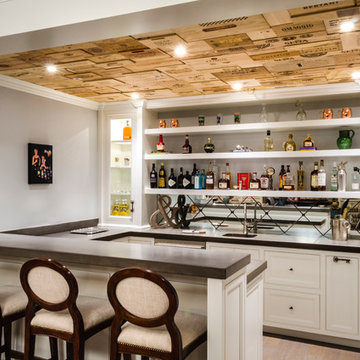
David Berlekamp
Inspiration for a traditional u-shaped breakfast bar in Cleveland with open cabinets and concrete worktops.
Inspiration for a traditional u-shaped breakfast bar in Cleveland with open cabinets and concrete worktops.
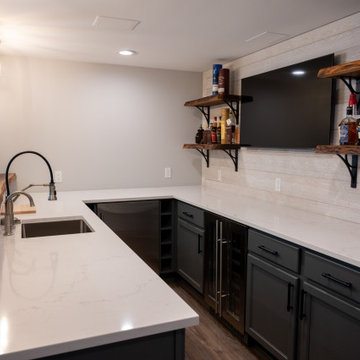
This is an example of a large traditional u-shaped wet bar in Detroit with a submerged sink, quartz worktops, white splashback, wood splashback and white worktops.

Wing Ta
This is an example of a large contemporary u-shaped home bar in Minneapolis with shaker cabinets, white cabinets, engineered stone countertops, grey splashback, metro tiled splashback, ceramic flooring, grey floors and white worktops.
This is an example of a large contemporary u-shaped home bar in Minneapolis with shaker cabinets, white cabinets, engineered stone countertops, grey splashback, metro tiled splashback, ceramic flooring, grey floors and white worktops.
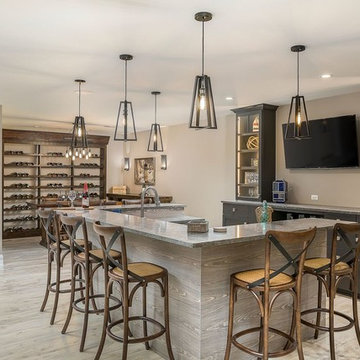
Inspiration for a large contemporary u-shaped wet bar in Chicago with shaker cabinets, dark wood cabinets, granite worktops, porcelain flooring and beige floors.

Farmhouse style kitchen with reclaimed materials and shiplap walls.
Design ideas for a medium sized country u-shaped home bar in Seattle with a submerged sink, raised-panel cabinets, white cabinets, engineered stone countertops, white splashback, tonge and groove splashback, medium hardwood flooring, brown floors and grey worktops.
Design ideas for a medium sized country u-shaped home bar in Seattle with a submerged sink, raised-panel cabinets, white cabinets, engineered stone countertops, white splashback, tonge and groove splashback, medium hardwood flooring, brown floors and grey worktops.

Photo of a medium sized nautical u-shaped breakfast bar in Charleston with a submerged sink, shaker cabinets, grey cabinets, engineered stone countertops, white splashback, mosaic tiled splashback, medium hardwood flooring, brown floors and blue worktops.

A home office was converted into a full service sports bar. This room has space to seat 20. It has three televisions, a refrigerated wine room, a fireplace and even a secret door. The countertop is zinc, the ceiling tiles are authentic stamped tin. Behind the counter are taps for two kegs, soda machine, custom ice makers, glass chillers and a full professional service bar. There's a cocktail station with integrated drains, refrigeration drawers, and a dedicated dishwasher. Why leave the house?

No drinking on the job but when a client wants an in-home bar, we deliver!
Inspiration for an expansive modern u-shaped breakfast bar in Phoenix with a built-in sink, distressed cabinets, zinc worktops, black splashback, mirror splashback, medium hardwood flooring, brown floors and grey worktops.
Inspiration for an expansive modern u-shaped breakfast bar in Phoenix with a built-in sink, distressed cabinets, zinc worktops, black splashback, mirror splashback, medium hardwood flooring, brown floors and grey worktops.
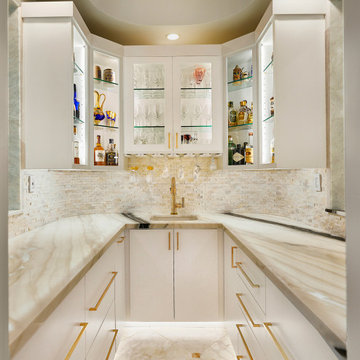
Euro Design Build, Richardson, Texas, 2022 Regional CotY Award Winner, Residential Interior Element $30,000 and Over
Small contemporary u-shaped wet bar in Dallas with a submerged sink, flat-panel cabinets, white cabinets, engineered stone countertops, white splashback, matchstick tiled splashback, marble flooring, white floors and white worktops.
Small contemporary u-shaped wet bar in Dallas with a submerged sink, flat-panel cabinets, white cabinets, engineered stone countertops, white splashback, matchstick tiled splashback, marble flooring, white floors and white worktops.

Attention to detail is beyond any other for the exquisite home bar.
Expansive classic u-shaped wet bar in Miami with a built-in sink, glass-front cabinets, light wood cabinets, quartz worktops, porcelain flooring, white floors, black worktops and feature lighting.
Expansive classic u-shaped wet bar in Miami with a built-in sink, glass-front cabinets, light wood cabinets, quartz worktops, porcelain flooring, white floors, black worktops and feature lighting.
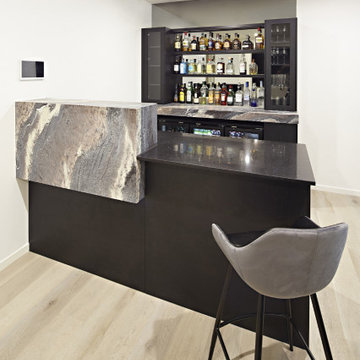
The design of the space was influenced by two main things: The first being the style of the original home which had references towards a “Palm Springs” style of the 60’s and early 70’s and the second influence was the marble selected by our clients.
Beige U-shaped Home Bar Ideas and Designs
1