Beige Utility Room with Beige Worktops Ideas and Designs
Refine by:
Budget
Sort by:Popular Today
1 - 20 of 237 photos

the existing laundry room had to be remodeled to accommodate the new bedroom and mudroom. The goal was to hide the washer and dryer behind doors so that the space would look more like a wet bar between the kitchen and mudroom.
WoodStone Inc, General Contractor
Home Interiors, Cortney McDougal, Interior Design
Draper White Photography
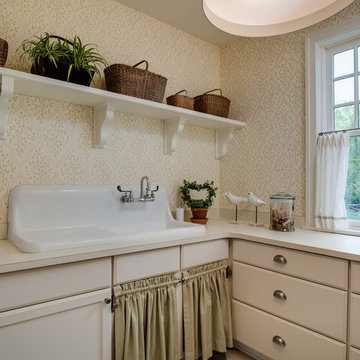
Inspiration for a vintage utility room in Detroit with beige cabinets, an utility sink and beige worktops.

Traditional l-shaped separated utility room in Los Angeles with a submerged sink, recessed-panel cabinets, red cabinets, engineered stone countertops, beige splashback, engineered quartz splashback, white walls, a side by side washer and dryer, multi-coloured floors and beige worktops.

Design ideas for a small contemporary single-wall laundry cupboard in DC Metro with a submerged sink, flat-panel cabinets, beige cabinets, engineered stone countertops, green walls, light hardwood flooring, a stacked washer and dryer, brown floors and beige worktops.
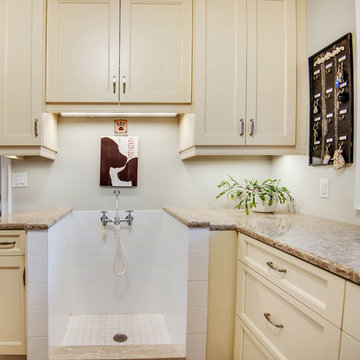
Photo of a large traditional l-shaped utility room in Toronto with a submerged sink, shaker cabinets, white cabinets, granite worktops, white walls, porcelain flooring, a side by side washer and dryer, beige floors and beige worktops.

Spin Photography
This is an example of a medium sized classic l-shaped separated utility room in Portland with a built-in sink, recessed-panel cabinets, white cabinets, beige walls, beige floors, composite countertops, porcelain flooring and beige worktops.
This is an example of a medium sized classic l-shaped separated utility room in Portland with a built-in sink, recessed-panel cabinets, white cabinets, beige walls, beige floors, composite countertops, porcelain flooring and beige worktops.

This home built in 2000 was dark and the kitchen was partially closed off. They wanted to open it up to the outside and update the kitchen and entertaining spaces. We removed a wall between the living room and kitchen and added sliders to the backyard. The beautiful Openseas painted cabinets definitely add a stylish element to this previously dark brown kitchen. Removing the big, bulky, dark built-ins in the living room also brightens up the overall space.

Photo of a rural u-shaped separated utility room in Salt Lake City with a belfast sink, raised-panel cabinets, green cabinets, multi-coloured walls, medium hardwood flooring, a side by side washer and dryer, brown floors, beige worktops and feature lighting.

Peter McMenamin
Photo of a medium sized classic separated utility room in Los Angeles with a submerged sink, shaker cabinets, grey cabinets, beige walls, a side by side washer and dryer, grey floors and beige worktops.
Photo of a medium sized classic separated utility room in Los Angeles with a submerged sink, shaker cabinets, grey cabinets, beige walls, a side by side washer and dryer, grey floors and beige worktops.

Design ideas for a large modern galley separated utility room in Dallas with a belfast sink, white cabinets, white walls, light hardwood flooring and beige worktops.

Project completed in conjunction with Royce Jarrendt of The Lexington Group, who designed and built the custom home.
Features: Louvered Doors, Open Shelves, Custom Stained to Match Furniture Piece on Right in Photo # 1; Custom Countertop Cutout for Access to Plumbing
Cabinets (on left): Honey Brook Custom Cabinets in Oak Wood with Custom Stain # CS-3431; Louvered, Beaded Inset Door Style with Flat Drawer Heads # CWS-10446
Cabinetry Designer: Michael Macklin
Countertops: Limestone, Fabricated & Installed by Diamond Tile
Floors: Clear Sealed White Oak; Installed by Floors by Dennis
Photographs by Kelly Keul Duer and Virginia Vipperman
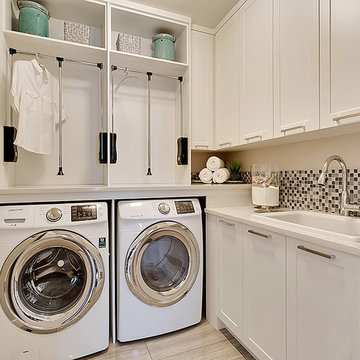
Photo of a medium sized classic l-shaped separated utility room in Calgary with a built-in sink, shaker cabinets, white cabinets, engineered stone countertops, beige walls, porcelain flooring, a side by side washer and dryer, beige floors and beige worktops.

Compact Laundry and Powder Room.
Photo: Mark Fergus
This is an example of a small traditional single-wall utility room in Melbourne with a submerged sink, shaker cabinets, beige cabinets, granite worktops, porcelain flooring, a stacked washer and dryer, grey floors, beige walls, beige worktops, ceramic splashback and blue splashback.
This is an example of a small traditional single-wall utility room in Melbourne with a submerged sink, shaker cabinets, beige cabinets, granite worktops, porcelain flooring, a stacked washer and dryer, grey floors, beige walls, beige worktops, ceramic splashback and blue splashback.

The best of the past and present meet in this distinguished design. Custom craftsmanship and distinctive detailing give this lakefront residence its vintage flavor while an open and light-filled floor plan clearly mark it as contemporary. With its interesting shingled roof lines, abundant windows with decorative brackets and welcoming porch, the exterior takes in surrounding views while the interior meets and exceeds contemporary expectations of ease and comfort. The main level features almost 3,000 square feet of open living, from the charming entry with multiple window seats and built-in benches to the central 15 by 22-foot kitchen, 22 by 18-foot living room with fireplace and adjacent dining and a relaxing, almost 300-square-foot screened-in porch. Nearby is a private sitting room and a 14 by 15-foot master bedroom with built-ins and a spa-style double-sink bath with a beautiful barrel-vaulted ceiling. The main level also includes a work room and first floor laundry, while the 2,165-square-foot second level includes three bedroom suites, a loft and a separate 966-square-foot guest quarters with private living area, kitchen and bedroom. Rounding out the offerings is the 1,960-square-foot lower level, where you can rest and recuperate in the sauna after a workout in your nearby exercise room. Also featured is a 21 by 18-family room, a 14 by 17-square-foot home theater, and an 11 by 12-foot guest bedroom suite.
Photography: Ashley Avila Photography & Fulview Builder: J. Peterson Homes Interior Design: Vision Interiors by Visbeen

There original terra-cotta floor tile is the perfect foundation for this laundry room makeover. This whole-house remodel was designed and built by Meadowlark Design+Build in Ann Arbor, Michigan. Photos by Sean Carter.
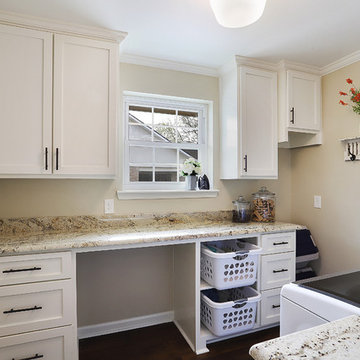
Inspiration for a medium sized country galley separated utility room in New Orleans with shaker cabinets, white cabinets, granite worktops, beige walls, porcelain flooring, a side by side washer and dryer, brown floors and beige worktops.
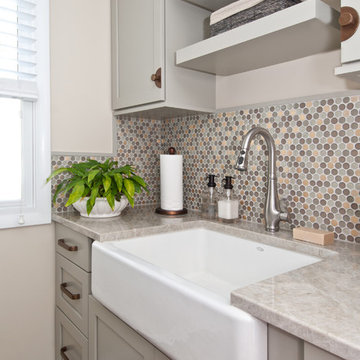
Photography: Megan Chaffin
This is an example of a classic utility room in Chicago with a belfast sink, shaker cabinets, grey cabinets, beige walls, dark hardwood flooring, brown floors and beige worktops.
This is an example of a classic utility room in Chicago with a belfast sink, shaker cabinets, grey cabinets, beige walls, dark hardwood flooring, brown floors and beige worktops.

Small bohemian single-wall separated utility room in Los Angeles with a submerged sink, flat-panel cabinets, white cabinets, granite worktops, beige splashback, ceramic flooring, black floors, beige worktops, white walls and a side by side washer and dryer.

This is an example of a small classic single-wall separated utility room in Philadelphia with a built-in sink, raised-panel cabinets, white cabinets, composite countertops, green walls, slate flooring, a side by side washer and dryer and beige worktops.
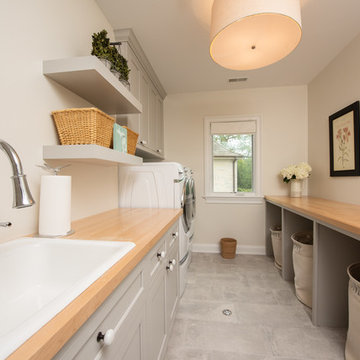
Laundry room with farmhouse sink and ample storage
Photo of a medium sized traditional galley utility room in Chicago with a belfast sink, shaker cabinets, grey cabinets, wood worktops, beige walls, ceramic flooring, a side by side washer and dryer, grey floors and beige worktops.
Photo of a medium sized traditional galley utility room in Chicago with a belfast sink, shaker cabinets, grey cabinets, wood worktops, beige walls, ceramic flooring, a side by side washer and dryer, grey floors and beige worktops.
Beige Utility Room with Beige Worktops Ideas and Designs
1