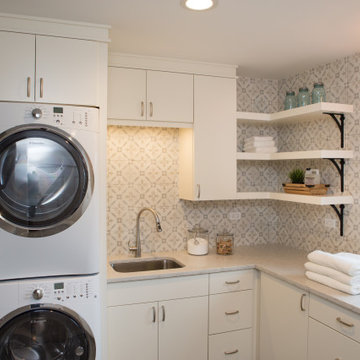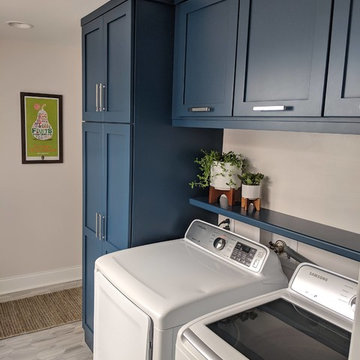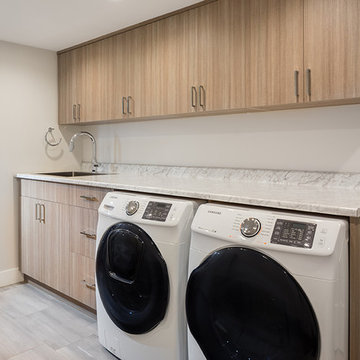Beige Utility Room with Grey Floors Ideas and Designs
Refine by:
Budget
Sort by:Popular Today
1 - 20 of 815 photos
Item 1 of 3

Photo of a beach style u-shaped separated utility room in Orange County with a side by side washer and dryer and grey floors.

This light and airy laundry room/mudroom beckons you with two beautiful white capiz seashell pendant lights, custom floor to ceiling cabinetry with crown molding, raised washer and dryer with storage underneath, wooden folding counter, and wall paper accent wall

The owner’s suite closet provides direct, and convenient, access to the laundry room. We love how the matte black Whirlpool washer and dryer along with the white oak cabinetry contrast the warm white and gray tones of the Cambria “Torquay” countertops. A fun feature of this laundry room is the LG Styler, installed and ready to fulfill your at-home dry cleaning needs!

Multi-Functional and beautiful Laundry/Mudroom. Laundry folding space above the washer/drier with pull out storage in between. Storage for cleaning and other items above the washer/drier.

This is an example of a farmhouse u-shaped utility room in Jackson with a submerged sink, shaker cabinets, beige cabinets, wood worktops, white walls, concrete flooring, a side by side washer and dryer, grey floors and beige worktops.

Galley style laundry room with vintage laundry sink and work bench.
Photography by Spacecrafting
This is an example of a large traditional l-shaped utility room in Minneapolis with an utility sink, open cabinets, grey cabinets, laminate countertops, grey walls, ceramic flooring, a side by side washer and dryer and grey floors.
This is an example of a large traditional l-shaped utility room in Minneapolis with an utility sink, open cabinets, grey cabinets, laminate countertops, grey walls, ceramic flooring, a side by side washer and dryer and grey floors.

Right off the kitchen, we transformed this laundry room by flowing the kitchen floor tile into the space, adding a large farmhouse sink (dual purpose small dog washing station), a countertop above the machine units, cabinets above, and full height backsplash.

Modern laudnry room with custom light wood cabinetry including hang-dry, sink, and storage. Custom pet shower beside the back door.
This is an example of a medium sized midcentury galley utility room in Other with an utility sink, flat-panel cabinets, brown cabinets, laminate countertops, white walls, concrete flooring, a side by side washer and dryer, grey floors and grey worktops.
This is an example of a medium sized midcentury galley utility room in Other with an utility sink, flat-panel cabinets, brown cabinets, laminate countertops, white walls, concrete flooring, a side by side washer and dryer, grey floors and grey worktops.

Photo of a medium sized traditional l-shaped separated utility room in San Francisco with a single-bowl sink, recessed-panel cabinets, blue cabinets, engineered stone countertops, white splashback, engineered quartz splashback, grey walls, ceramic flooring, a side by side washer and dryer, grey floors, white worktops and a vaulted ceiling.

Photo of a medium sized classic u-shaped separated utility room in San Francisco with a submerged sink, recessed-panel cabinets, white cabinets, quartz worktops, grey splashback, stone slab splashback, grey walls, porcelain flooring, a side by side washer and dryer, grey floors and grey worktops.

This is an example of a farmhouse single-wall separated utility room in Philadelphia with a belfast sink, white cabinets, wood worktops, ceramic flooring, a side by side washer and dryer, grey floors and brown worktops.

Design ideas for a medium sized u-shaped utility room in Minneapolis with an utility sink, laminate countertops, white walls, carpet, a side by side washer and dryer, grey floors and exposed beams.

This is an example of a large traditional l-shaped separated utility room in Chicago with a submerged sink, flat-panel cabinets, white cabinets, engineered stone countertops, multi-coloured walls, porcelain flooring, a stacked washer and dryer, grey floors and grey worktops.

Design ideas for a large farmhouse single-wall separated utility room in Seattle with a submerged sink, shaker cabinets, white cabinets, engineered stone countertops, grey walls, porcelain flooring, a side by side washer and dryer, grey floors and white worktops.

Creating more Storage for everything in this small space was the challenge!
Tall linen cabinets and cleaning supplies, makes this space beautiful & functional.

Move Media, Pensacola
This is an example of a medium sized contemporary galley utility room in New Orleans with flat-panel cabinets, laminate countertops, white walls, concrete flooring, a side by side washer and dryer, grey floors, white worktops and grey cabinets.
This is an example of a medium sized contemporary galley utility room in New Orleans with flat-panel cabinets, laminate countertops, white walls, concrete flooring, a side by side washer and dryer, grey floors, white worktops and grey cabinets.

Design ideas for a medium sized midcentury single-wall separated utility room in Vancouver with a built-in sink, shaker cabinets, white cabinets, engineered stone countertops, beige walls, porcelain flooring, a stacked washer and dryer, grey floors and beige worktops.

This mid-century modern home has been completely updated with a custom kitchen and high end finishes throughout. The overall modern design gives the space a fresh new look with an open concept layout.

Photo by KuDa Photography
Design ideas for a country l-shaped utility room in Portland with a belfast sink, recessed-panel cabinets, white cabinets, wood worktops, a side by side washer and dryer, grey floors and brown worktops.
Design ideas for a country l-shaped utility room in Portland with a belfast sink, recessed-panel cabinets, white cabinets, wood worktops, a side by side washer and dryer, grey floors and brown worktops.

This mid-century modern home has been completely updated with a custom kitchen and high end finishes throughout. The overall modern design gives the space a fresh new look with an open concept layout.
Beige Utility Room with Grey Floors Ideas and Designs
1