Beige Utility Room with Lino Flooring Ideas and Designs

Laundry Room with Front Load Washer & Dryer
Photo of a medium sized classic l-shaped separated utility room in Minneapolis with a built-in sink, beaded cabinets, medium wood cabinets, laminate countertops, grey walls, lino flooring, a side by side washer and dryer and white floors.
Photo of a medium sized classic l-shaped separated utility room in Minneapolis with a built-in sink, beaded cabinets, medium wood cabinets, laminate countertops, grey walls, lino flooring, a side by side washer and dryer and white floors.
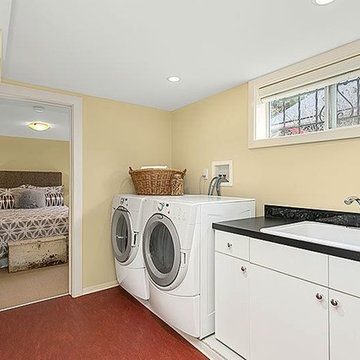
HD Estates
This is an example of a medium sized traditional galley laundry cupboard in Seattle with a built-in sink, flat-panel cabinets, engineered stone countertops, lino flooring, a side by side washer and dryer, white cabinets and beige walls.
This is an example of a medium sized traditional galley laundry cupboard in Seattle with a built-in sink, flat-panel cabinets, engineered stone countertops, lino flooring, a side by side washer and dryer, white cabinets and beige walls.
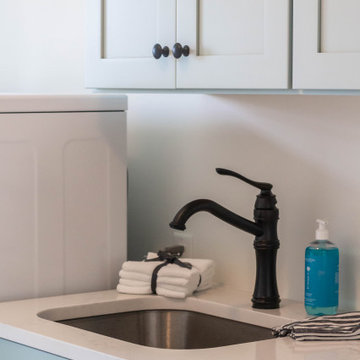
Design ideas for a small classic galley separated utility room in Other with a submerged sink, shaker cabinets, green cabinets, quartz worktops, white walls, lino flooring, a side by side washer and dryer, black floors and white worktops.

Ronda Batchelor,
Galley laundry room with folding counter, dirty clothes bins on rollers underneath, clean clothes baskets for each family member, sweater drying racks with built in fan, and built in ironing board.
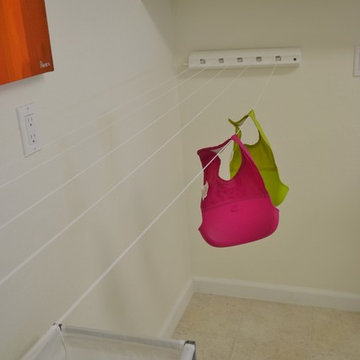
Design ideas for a large classic galley utility room in San Francisco with a submerged sink, shaker cabinets, white cabinets, engineered stone countertops, white walls, lino flooring and a side by side washer and dryer.
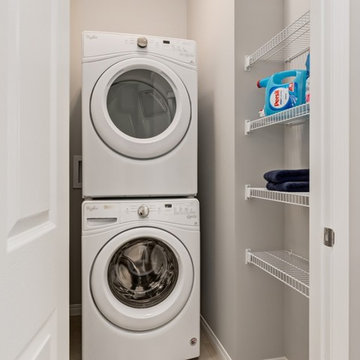
This laundry room features a stacked front-loaded washer and dryer plus plenty of storage shelving.
Inspiration for a small contemporary laundry cupboard in Calgary with grey walls, a stacked washer and dryer and lino flooring.
Inspiration for a small contemporary laundry cupboard in Calgary with grey walls, a stacked washer and dryer and lino flooring.
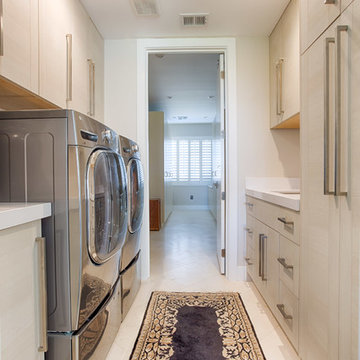
Photo of a medium sized contemporary galley separated utility room in Phoenix with flat-panel cabinets, light wood cabinets, beige walls, lino flooring, a side by side washer and dryer, beige floors and a single-bowl sink.
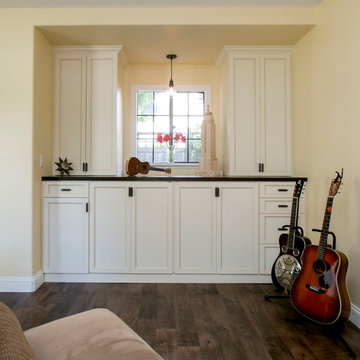
Appliances hidden behind beautiful cabinetry with large counters above for folding, disguise the room's original purpose. Secret chutes from the boy's room, makes sure laundry makes it way to the washer/dryer with very little urging.
Photography: Ramona d'Viola

This room was a clean slate and need storage, counter space for folding and hanging place for drying clothes. To add interest to the neutral walls, I added faux brick wall panels and painted them the same shade as the rest of the walls.
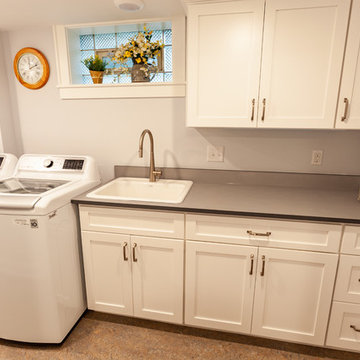
This Arts & Crafts home in the Longfellow neighborhood of Minneapolis was built in 1926 and has all the features associated with that traditional architectural style. After two previous remodels (essentially the entire 1st & 2nd floors) the homeowners were ready to remodel their basement.
The existing basement floor was in rough shape so the decision was made to remove the old concrete floor and pour an entirely new slab. A family room, spacious laundry room, powder bath, a huge shop area and lots of added storage were all priorities for the project. Working with and around the existing mechanical systems was a challenge and resulted in some creative ceiling work, and a couple of quirky spaces!
Custom cabinetry from The Woodshop of Avon enhances nearly every part of the basement, including a unique recycling center in the basement stairwell. The laundry also includes a Paperstone countertop, and one of the nicest laundry sinks you’ll ever see.
Come see this project in person, September 29 – 30th on the 2018 Castle Home Tour.
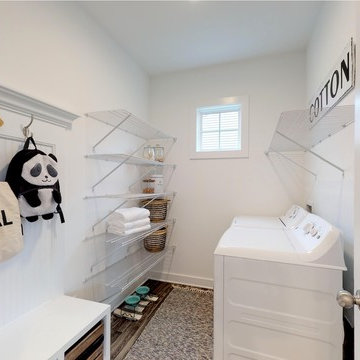
This is an example of a medium sized classic separated utility room in Louisville with white walls, lino flooring, a side by side washer and dryer and grey floors.
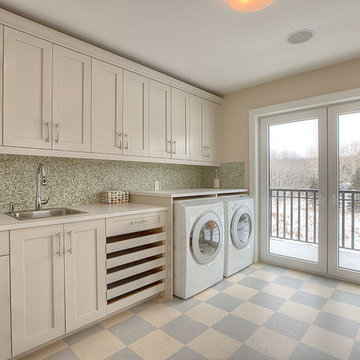
Inspiration for a large traditional single-wall separated utility room in Calgary with a built-in sink, shaker cabinets, beige cabinets, laminate countertops, beige walls, lino flooring, a side by side washer and dryer and multi-coloured floors.
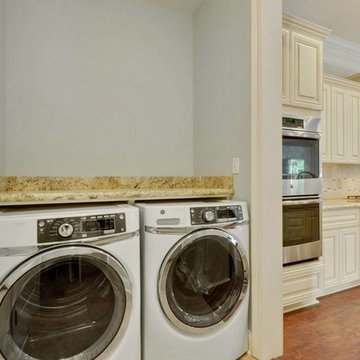
MCG (Monroe Cream Glazed) all wood painted cabinets with Maritaca Giallo granite countertop, Maritaca Giallo granite countertop in laundry room
Photo of a single-wall utility room in New Orleans with grey walls, lino flooring, a side by side washer and dryer and brown floors.
Photo of a single-wall utility room in New Orleans with grey walls, lino flooring, a side by side washer and dryer and brown floors.
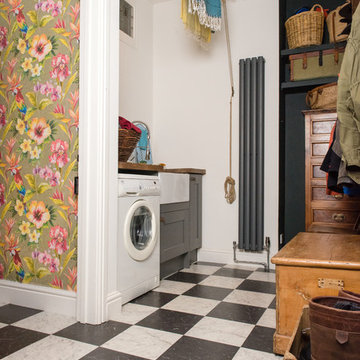
Credit: Photography by Matt Round Photography.
This is an example of a small contemporary galley utility room in Devon with a belfast sink, shaker cabinets, grey cabinets, wood worktops, grey walls, multi-coloured floors, lino flooring and brown worktops.
This is an example of a small contemporary galley utility room in Devon with a belfast sink, shaker cabinets, grey cabinets, wood worktops, grey walls, multi-coloured floors, lino flooring and brown worktops.
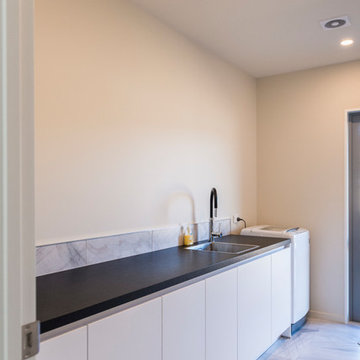
The same high gloss white lacquer door style has been carried through tot he laundry, and the handless design create a negative detail.
Inspiration for a medium sized contemporary single-wall separated utility room in Christchurch with a built-in sink, flat-panel cabinets, white cabinets, laminate countertops, white walls, lino flooring and white floors.
Inspiration for a medium sized contemporary single-wall separated utility room in Christchurch with a built-in sink, flat-panel cabinets, white cabinets, laminate countertops, white walls, lino flooring and white floors.
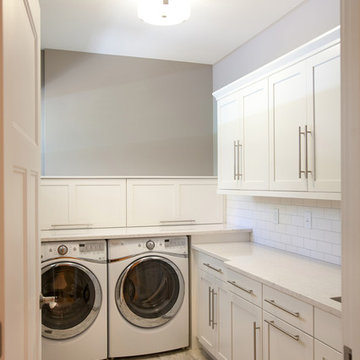
This gorgeous laundry room is beautiful and practical. There are shut-off valves for the washer located in the cabinetry just above the washing machine. The lift-up doors make it easy to access the water lines as needed. There is a pull out ironing board in the base cabinetry and a silgranite sink (not pictured). We used vinyl tile squares with grout for the flooring. This space is absolutely gorgeous in person. Photo by Bealer Photographic Arts.
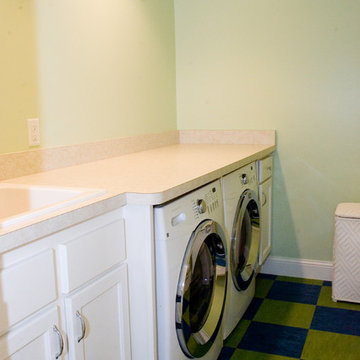
Inspiration for an utility room in Minneapolis with a built-in sink, laminate countertops, green walls, a side by side washer and dryer and lino flooring.
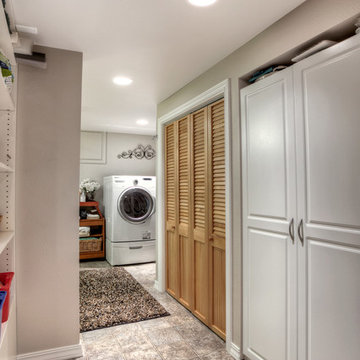
Large closets offer plenty of storage.
Inspiration for a classic utility room in Seattle with beige walls and lino flooring.
Inspiration for a classic utility room in Seattle with beige walls and lino flooring.
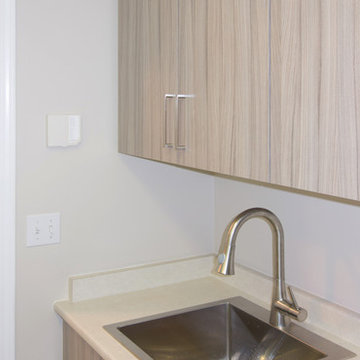
Laundry Room Cabinetry in Designer Finish - Sandalwood, with Brushed Nickel Hardware.
STOR-X Organizing Systems, Kelowna
Inspiration for a medium sized traditional galley utility room in Vancouver with an utility sink, flat-panel cabinets, medium wood cabinets, grey walls, lino flooring and a side by side washer and dryer.
Inspiration for a medium sized traditional galley utility room in Vancouver with an utility sink, flat-panel cabinets, medium wood cabinets, grey walls, lino flooring and a side by side washer and dryer.
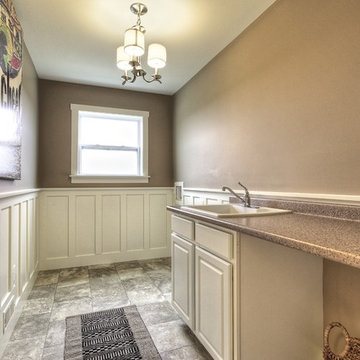
Photo by Dan Zeeff
This is an example of a medium sized traditional galley separated utility room in Detroit with a built-in sink, white cabinets, laminate countertops, beige walls, lino flooring, a side by side washer and dryer and raised-panel cabinets.
This is an example of a medium sized traditional galley separated utility room in Detroit with a built-in sink, white cabinets, laminate countertops, beige walls, lino flooring, a side by side washer and dryer and raised-panel cabinets.
Beige Utility Room with Lino Flooring Ideas and Designs
1