Beige Wardrobe for Men Ideas and Designs
Refine by:
Budget
Sort by:Popular Today
1 - 20 of 140 photos
Item 1 of 3
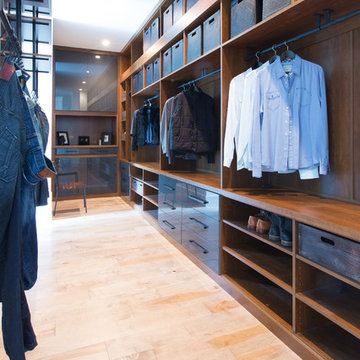
Shannon Lazic
This is an example of a medium sized contemporary walk-in wardrobe for men in Orlando with open cabinets, dark wood cabinets, light hardwood flooring, beige floors and feature lighting.
This is an example of a medium sized contemporary walk-in wardrobe for men in Orlando with open cabinets, dark wood cabinets, light hardwood flooring, beige floors and feature lighting.
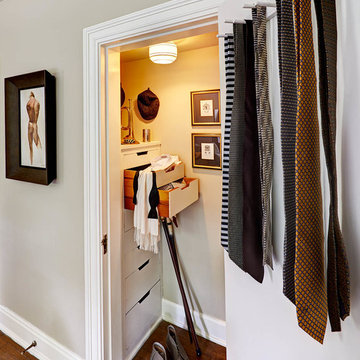
Even a SMALL closet can be an opportunity for thoughtful design details.
Photographer: Dustin Peck
This is an example of a classic standard wardrobe for men in Raleigh with flat-panel cabinets, white cabinets and dark hardwood flooring.
This is an example of a classic standard wardrobe for men in Raleigh with flat-panel cabinets, white cabinets and dark hardwood flooring.

Classic walk-in wardrobe for men in Baltimore with grey cabinets and medium hardwood flooring.

Angled custom built-in cabinets utilizes every inch of this narrow gentlemen's closet. Brass rods, belt and tie racks and beautiful hardware make this a special retreat.

Property Marketed by Hudson Place Realty - Seldom seen, this unique property offers the highest level of original period detail and old world craftsmanship. With its 19th century provenance, 6000+ square feet and outstanding architectural elements, 913 Hudson Street captures the essence of its prominent address and rich history. An extensive and thoughtful renovation has revived this exceptional home to its original elegance while being mindful of the modern-day urban family.
Perched on eastern Hudson Street, 913 impresses with its 33’ wide lot, terraced front yard, original iron doors and gates, a turreted limestone facade and distinctive mansard roof. The private walled-in rear yard features a fabulous outdoor kitchen complete with gas grill, refrigeration and storage drawers. The generous side yard allows for 3 sides of windows, infusing the home with natural light.
The 21st century design conveniently features the kitchen, living & dining rooms on the parlor floor, that suits both elaborate entertaining and a more private, intimate lifestyle. Dramatic double doors lead you to the formal living room replete with a stately gas fireplace with original tile surround, an adjoining center sitting room with bay window and grand formal dining room.
A made-to-order kitchen showcases classic cream cabinetry, 48” Wolf range with pot filler, SubZero refrigerator and Miele dishwasher. A large center island houses a Decor warming drawer, additional under-counter refrigerator and freezer and secondary prep sink. Additional walk-in pantry and powder room complete the parlor floor.
The 3rd floor Master retreat features a sitting room, dressing hall with 5 double closets and laundry center, en suite fitness room and calming master bath; magnificently appointed with steam shower, BainUltra tub and marble tile with inset mosaics.
Truly a one-of-a-kind home with custom milled doors, restored ceiling medallions, original inlaid flooring, regal moldings, central vacuum, touch screen home automation and sound system, 4 zone central air conditioning & 10 zone radiant heat.

Inspiration for a contemporary walk-in wardrobe for men in Los Angeles with open cabinets, light wood cabinets, light hardwood flooring and feature lighting.

Photographer: Dan Piassick
Inspiration for a large contemporary dressing room for men in Dallas with flat-panel cabinets, light wood cabinets, ceramic flooring and feature lighting.
Inspiration for a large contemporary dressing room for men in Dallas with flat-panel cabinets, light wood cabinets, ceramic flooring and feature lighting.
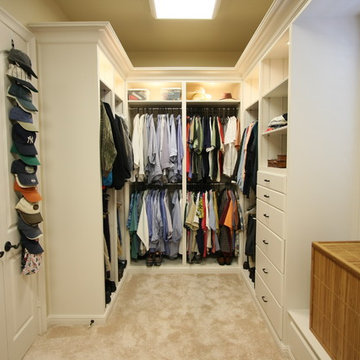
Design ideas for a medium sized traditional walk-in wardrobe for men in Dallas with open cabinets, white cabinets and carpet.
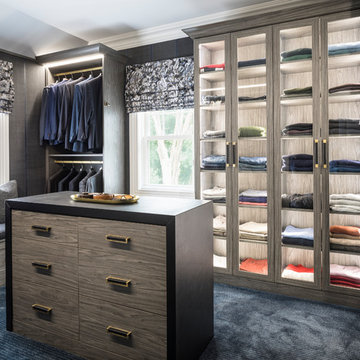
Photo of a classic walk-in wardrobe for men in New York with glass-front cabinets, carpet and blue floors.
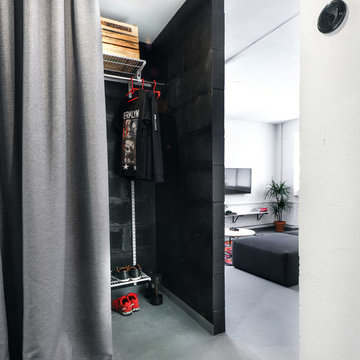
Сергей Мельников
Photo of an industrial walk-in wardrobe for men in Other with grey floors.
Photo of an industrial walk-in wardrobe for men in Other with grey floors.
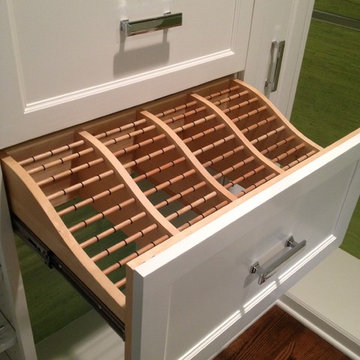
Inspiration for a large contemporary walk-in wardrobe for men in Chicago with recessed-panel cabinets, white cabinets, dark hardwood flooring and brown floors.
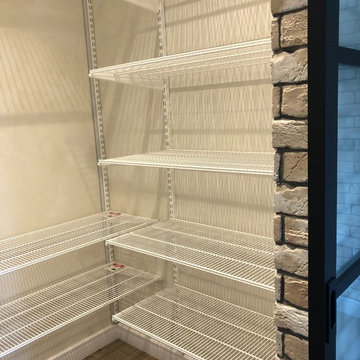
Гардеробная в спальне.
Small urban walk-in wardrobe for men in Saint Petersburg with white cabinets, medium hardwood flooring and multi-coloured floors.
Small urban walk-in wardrobe for men in Saint Petersburg with white cabinets, medium hardwood flooring and multi-coloured floors.
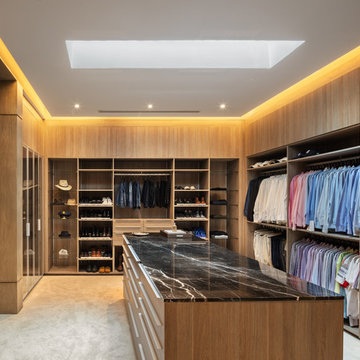
Photo of a contemporary walk-in wardrobe for men with open cabinets and light wood cabinets.
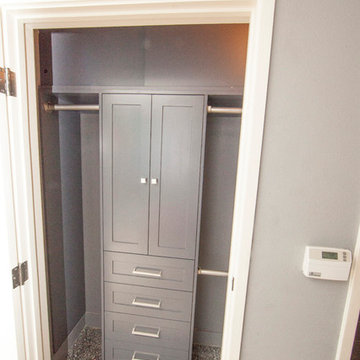
Marina Del Rey Coat Closet AFTER CKlein Properties renovation.
Design ideas for a small contemporary standard wardrobe for men in Los Angeles with shaker cabinets, grey cabinets, cork flooring and grey floors.
Design ideas for a small contemporary standard wardrobe for men in Los Angeles with shaker cabinets, grey cabinets, cork flooring and grey floors.

Alise O'Brien Photography
Design ideas for a traditional walk-in wardrobe for men in St Louis with open cabinets, white cabinets, carpet and grey floors.
Design ideas for a traditional walk-in wardrobe for men in St Louis with open cabinets, white cabinets, carpet and grey floors.

Photo of a large contemporary walk-in wardrobe for men in Seattle with open cabinets, grey cabinets, light hardwood flooring and beige floors.
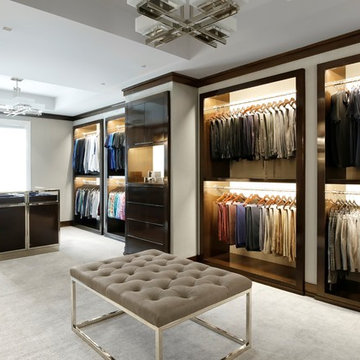
Photo of a contemporary dressing room for men in Nashville with open cabinets, dark wood cabinets, carpet, beige floors and feature lighting.
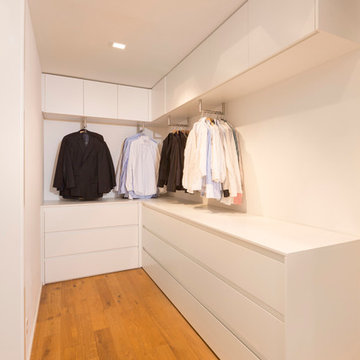
Christian Buck
Inspiration for a small modern walk-in wardrobe for men in Frankfurt with medium hardwood flooring, flat-panel cabinets and white cabinets.
Inspiration for a small modern walk-in wardrobe for men in Frankfurt with medium hardwood flooring, flat-panel cabinets and white cabinets.
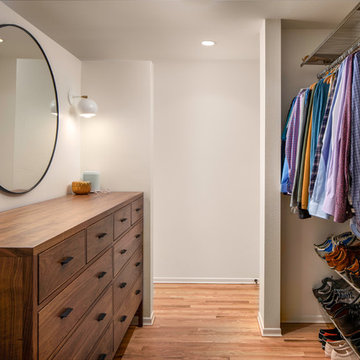
Photo by Caleb Vandermeer Photography
Inspiration for a medium sized retro walk-in wardrobe for men in Portland with flat-panel cabinets, dark wood cabinets and medium hardwood flooring.
Inspiration for a medium sized retro walk-in wardrobe for men in Portland with flat-panel cabinets, dark wood cabinets and medium hardwood flooring.
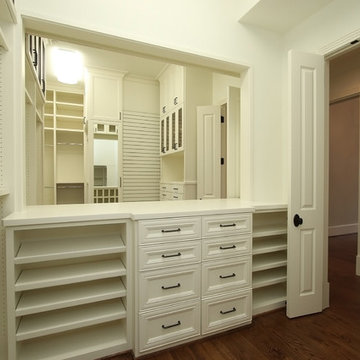
Open wall between his/her's closet doubles as a packing station.
This is an example of a medium sized traditional walk-in wardrobe for men in Houston with raised-panel cabinets, white cabinets and medium hardwood flooring.
This is an example of a medium sized traditional walk-in wardrobe for men in Houston with raised-panel cabinets, white cabinets and medium hardwood flooring.
Beige Wardrobe for Men Ideas and Designs
1