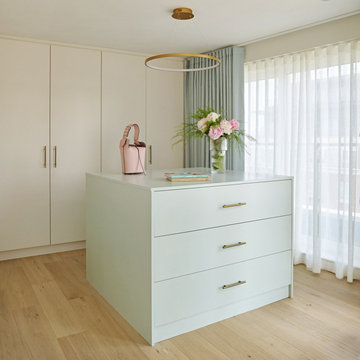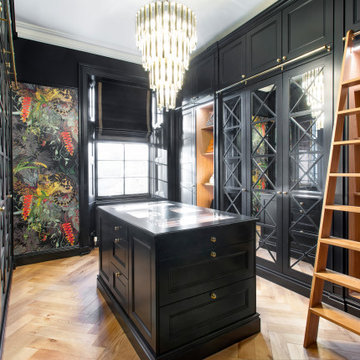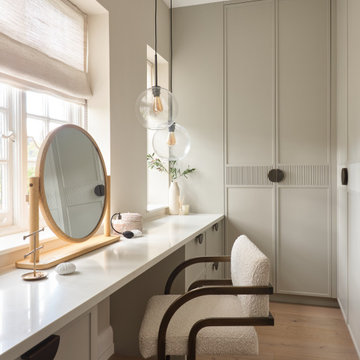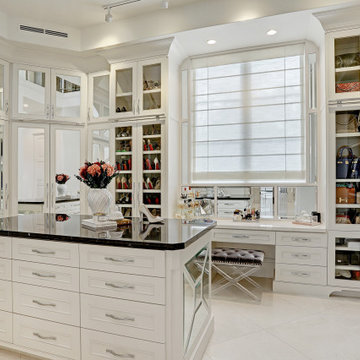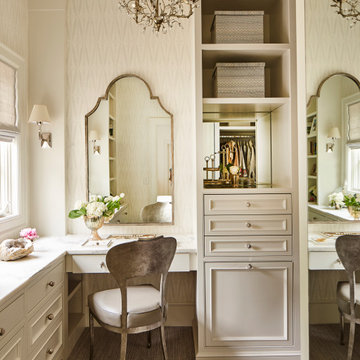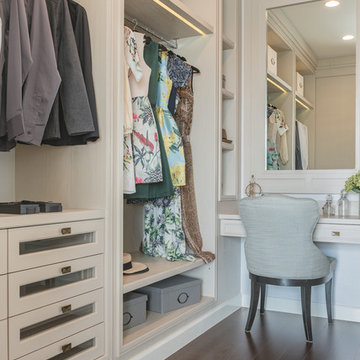Beige Wardrobe Ideas and Designs
Refine by:
Budget
Sort by:Popular Today
1 - 20 of 18,692 photos
Item 1 of 2
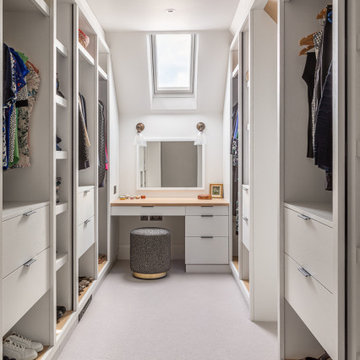
Buckinghamshire residential project collaboration with HollandGreen Architecture & Interiors, full renovation & extension of family home, featuring bespoke joinery from Mark Taylor Design.
Bespoke kitchen and utility room, Window reveal, Sitting Area storage unit, AV storage unit, Music room dresser, His & Hers Dressing Rooms and Bathroom Vanity Unit.

This is an example of a medium sized classic gender neutral walk-in wardrobe in London with recessed-panel cabinets, blue cabinets, medium hardwood flooring, brown floors and a coffered ceiling.

Rob Karosis Photography
www.robkarosis.com
This is an example of a classic wardrobe in Burlington with light hardwood flooring and a feature wall.
This is an example of a classic wardrobe in Burlington with light hardwood flooring and a feature wall.

What woman doesn't need a space of their own?!? With this gorgeous dressing room my client is able to relax and enjoy the process of getting ready for her day. We kept the hanging open and easily accessible while still giving a boutique feel to the space. We paint matched the existing room crown to give this unit a truly built in look.

Double barn doors make a great entryway into this large his and hers master closet.
Photos by Chris Veith
Inspiration for an expansive classic gender neutral walk-in wardrobe in New York with dark wood cabinets, light hardwood flooring and flat-panel cabinets.
Inspiration for an expansive classic gender neutral walk-in wardrobe in New York with dark wood cabinets, light hardwood flooring and flat-panel cabinets.
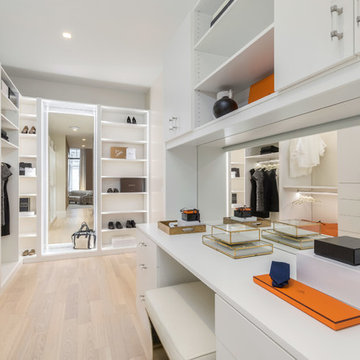
Photo of a large contemporary walk-in wardrobe for women in New York with flat-panel cabinets, white cabinets, light hardwood flooring and beige floors.
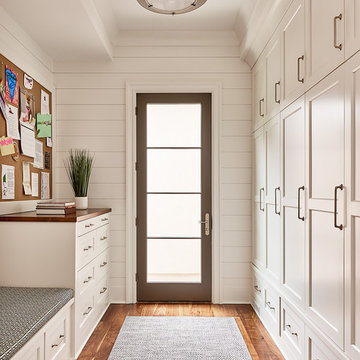
This is an example of a classic gender neutral walk-in wardrobe in Charlotte with shaker cabinets, white cabinets and medium hardwood flooring.

Large country wardrobe in Raleigh with beaded cabinets, beige cabinets, light hardwood flooring and brown floors.

Master closet with unique chandelier and wallpaper with vintage chair and floral rug.
Design ideas for a medium sized classic gender neutral walk-in wardrobe in Denver with glass-front cabinets, dark hardwood flooring, brown floors and a feature wall.
Design ideas for a medium sized classic gender neutral walk-in wardrobe in Denver with glass-front cabinets, dark hardwood flooring, brown floors and a feature wall.

A custom closet with Crystal's Hanover Cabinetry. The finish is custom on Premium Alder Wood. Custom curved front drawer with turned legs add to the ambiance. Includes LED lighting and Cambria Quartz counters.

A fabulous new walk-in closet with an accent wallpaper.
Photography (c) Jeffrey Totaro.
Medium sized traditional walk-in wardrobe for women in Philadelphia with glass-front cabinets, white cabinets, medium hardwood flooring, brown floors and a feature wall.
Medium sized traditional walk-in wardrobe for women in Philadelphia with glass-front cabinets, white cabinets, medium hardwood flooring, brown floors and a feature wall.

Matthew Millman
Design ideas for an eclectic walk-in wardrobe for women in San Francisco with flat-panel cabinets, green cabinets, medium hardwood flooring, brown floors and a feature wall.
Design ideas for an eclectic walk-in wardrobe for women in San Francisco with flat-panel cabinets, green cabinets, medium hardwood flooring, brown floors and a feature wall.

Small traditional gender neutral standard wardrobe in Omaha with grey floors, medium hardwood flooring, open cabinets and white cabinets.
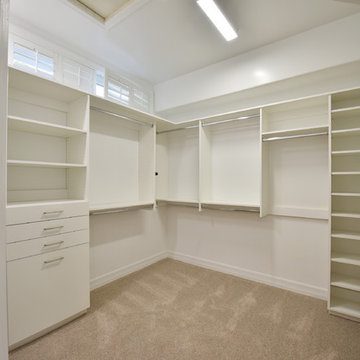
Photo of a medium sized contemporary gender neutral walk-in wardrobe in Phoenix with open cabinets, white cabinets, carpet and beige floors.
Beige Wardrobe Ideas and Designs
1
