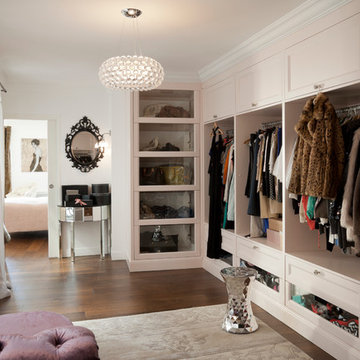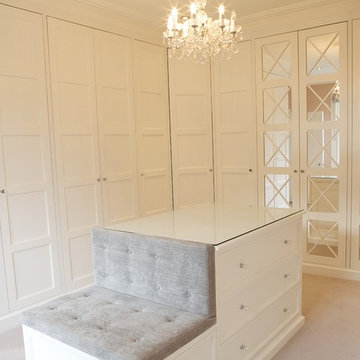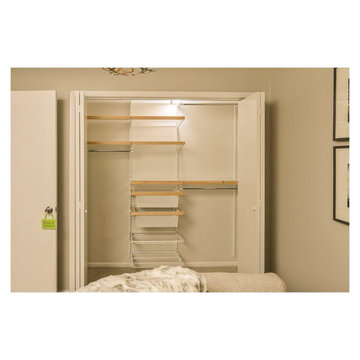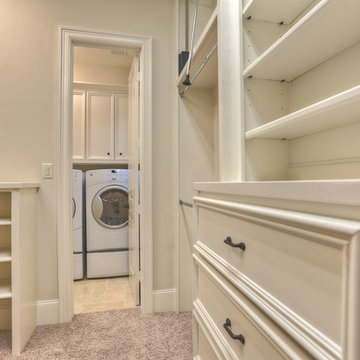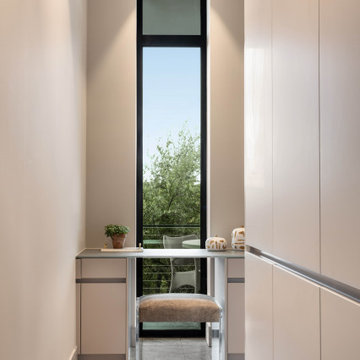Beige Wardrobe Ideas and Designs
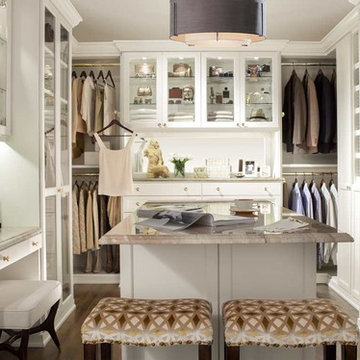
This custom walk-in dressing room featured in white painted maple wood and polished brass hardware, delivers tons of functional and accessible space.
Interior and under cabinet LED lighting conveniently illuminates your dressing room so you can see your whole wardrobe in full detail. High and low hanging space allows enough room to organize items based on size. Our glass shelving behind glass door inserts provides a great space to store your exclusive handbags. This traditional hutch with mirror backing can be personalized with photos and home décor.
Slanted shoe shelves offer tons of room to organize and display your favorite footwear. Center Island with overhanging marble countertop can be a place to relax with extra drawer storage including our felt lined double jewelry drawer. This design also includes tilt-out removable hampers, pants rack, tie rack and accessory rack.
transFORM’s custom designed walk-in closets, organize and showcase your belongings, creating your sanctuary to mix and match the perfect ensemble.
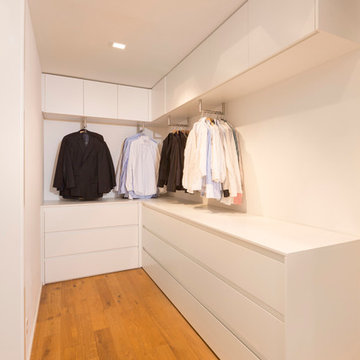
Christian Buck
Inspiration for a small modern walk-in wardrobe for men in Frankfurt with medium hardwood flooring, flat-panel cabinets and white cabinets.
Inspiration for a small modern walk-in wardrobe for men in Frankfurt with medium hardwood flooring, flat-panel cabinets and white cabinets.

The beautiful, old barn on this Topsfield estate was at risk of being demolished. Before approaching Mathew Cummings, the homeowner had met with several architects about the structure, and they had all told her that it needed to be torn down. Thankfully, for the sake of the barn and the owner, Cummings Architects has a long and distinguished history of preserving some of the oldest timber framed homes and barns in the U.S.
Once the homeowner realized that the barn was not only salvageable, but could be transformed into a new living space that was as utilitarian as it was stunning, the design ideas began flowing fast. In the end, the design came together in a way that met all the family’s needs with all the warmth and style you’d expect in such a venerable, old building.
On the ground level of this 200-year old structure, a garage offers ample room for three cars, including one loaded up with kids and groceries. Just off the garage is the mudroom – a large but quaint space with an exposed wood ceiling, custom-built seat with period detailing, and a powder room. The vanity in the powder room features a vanity that was built using salvaged wood and reclaimed bluestone sourced right on the property.
Original, exposed timbers frame an expansive, two-story family room that leads, through classic French doors, to a new deck adjacent to the large, open backyard. On the second floor, salvaged barn doors lead to the master suite which features a bright bedroom and bath as well as a custom walk-in closet with his and hers areas separated by a black walnut island. In the master bath, hand-beaded boards surround a claw-foot tub, the perfect place to relax after a long day.
In addition, the newly restored and renovated barn features a mid-level exercise studio and a children’s playroom that connects to the main house.
From a derelict relic that was slated for demolition to a warmly inviting and beautifully utilitarian living space, this barn has undergone an almost magical transformation to become a beautiful addition and asset to this stately home.
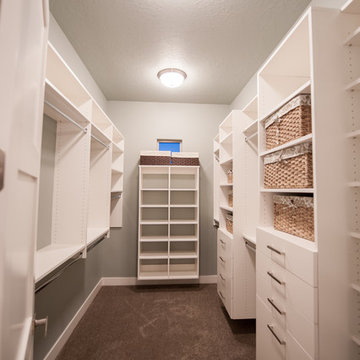
Aimee Lee Photography
Inspiration for a medium sized contemporary gender neutral walk-in wardrobe in Salt Lake City with flat-panel cabinets, white cabinets, carpet and brown floors.
Inspiration for a medium sized contemporary gender neutral walk-in wardrobe in Salt Lake City with flat-panel cabinets, white cabinets, carpet and brown floors.
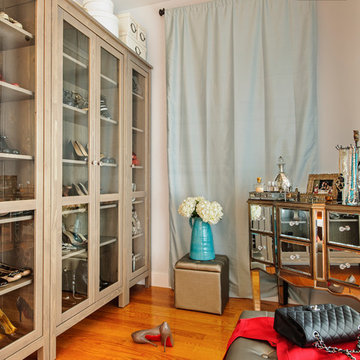
Design ideas for a medium sized traditional walk-in wardrobe for women in New York with glass-front cabinets, light wood cabinets, medium hardwood flooring and brown floors.
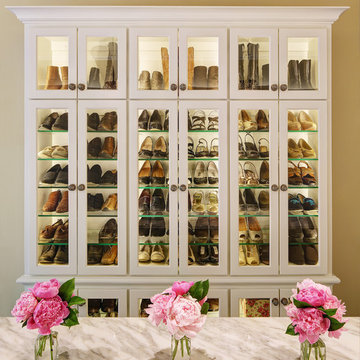
© Tricia Shay Photography 414-759-4798
Large traditional walk-in wardrobe for women in Milwaukee with white cabinets and carpet.
Large traditional walk-in wardrobe for women in Milwaukee with white cabinets and carpet.
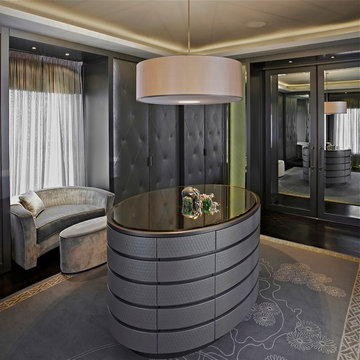
luxurious leather quilted wardrobe doors and oval island with drawers
Design ideas for a contemporary dressing room for women in London with grey cabinets and feature lighting.
Design ideas for a contemporary dressing room for women in London with grey cabinets and feature lighting.

We built 24" deep boxes to really showcase the beauty of this walk-in closet. Taller hanging was installed for longer jackets and dusters, and short hanging for scarves. Custom-designed jewelry trays were added. Valet rods were mounted to help organize outfits and simplify packing for trips. A pair of antique benches makes the space inviting.
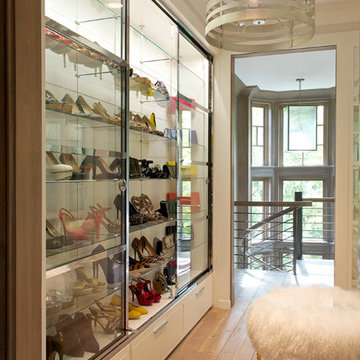
RR Builders
Medium sized traditional walk-in wardrobe for women in New York with light hardwood flooring, white cabinets and feature lighting.
Medium sized traditional walk-in wardrobe for women in New York with light hardwood flooring, white cabinets and feature lighting.
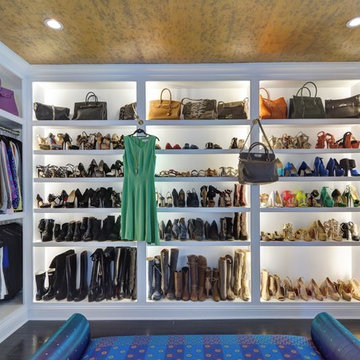
This is an example of a contemporary wardrobe in Los Angeles with dark hardwood flooring and feature lighting.
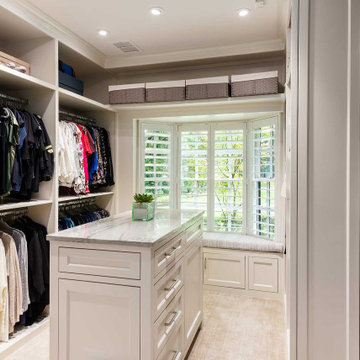
New, full-height cabinetry with adjustable hanging rods and shelves were installed in a similar configuration to the original closet. The built-in dresser and island cabinetry were replaced with new soft-close cabinetry, and we replicated the primary bathroom countertops in the space to tie the rooms together. By adding numerous thoughtfully placed recessed lights, the closet felt more open and inviting, like a luxury boutique.
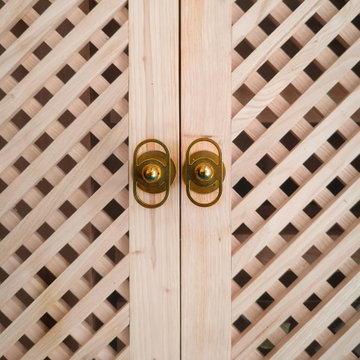
Porte de dressing claustra bois. Poignées Bonnemazou Cambus
This is an example of a mediterranean wardrobe in Other.
This is an example of a mediterranean wardrobe in Other.
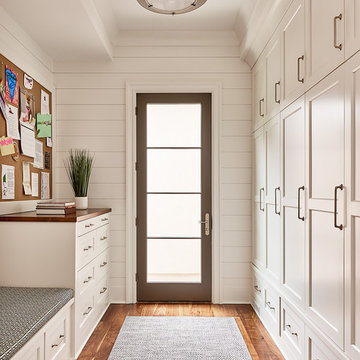
This is an example of a classic gender neutral walk-in wardrobe in Charlotte with shaker cabinets, white cabinets and medium hardwood flooring.
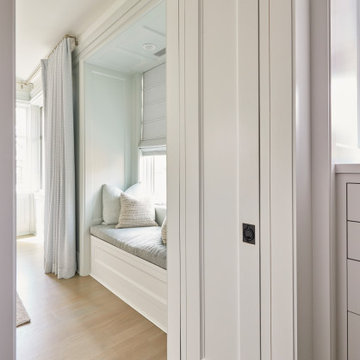
Situated along the perimeter of the property, this unique home creates a continuous street wall, both preserving plenty of open yard space and maintaining privacy from the prominent street corner. A one-story mudroom connects the garage to the house at the rear of the lot which required a local zoning variance. The resulting L-shaped plan and the central location of a glass-enclosed stair allow natural light to enter the home from multiple sides of nearly every room. The Arts & Crafts inspired detailing creates a familiar yet unique facade that is sympathetic to the character and scale of the neighborhood. A chevron pattern is a key design element on the window bays and doors and continues inside throughout the interior of the home.
2022 NAHB Platinum Best in American Living Award
View more of this home through #BBAModernCraftsman on Instagram.
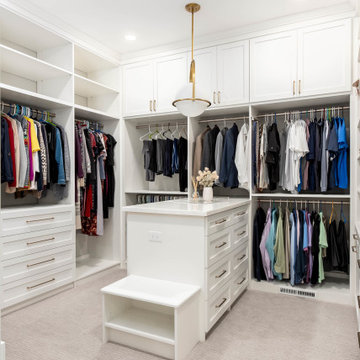
Medium sized classic gender neutral walk-in wardrobe in Salt Lake City with recessed-panel cabinets, white cabinets, carpet and grey floors.
Beige Wardrobe Ideas and Designs
7
