Beige Wardrobe with All Types of Ceiling Ideas and Designs
Refine by:
Budget
Sort by:Popular Today
1 - 20 of 185 photos
Item 1 of 3

This is an example of a medium sized classic gender neutral walk-in wardrobe in London with recessed-panel cabinets, blue cabinets, medium hardwood flooring, brown floors and a coffered ceiling.

This is an example of an expansive traditional gender neutral walk-in wardrobe in New Orleans with glass-front cabinets, white cabinets, medium hardwood flooring, brown floors and a vaulted ceiling.

What woman doesn't need a space of their own?!? With this gorgeous dressing room my client is able to relax and enjoy the process of getting ready for her day. We kept the hanging open and easily accessible while still giving a boutique feel to the space. We paint matched the existing room crown to give this unit a truly built in look.

This is an example of a large classic dressing room for women in Los Angeles with shaker cabinets, white cabinets, light hardwood flooring, beige floors and a wallpapered ceiling.
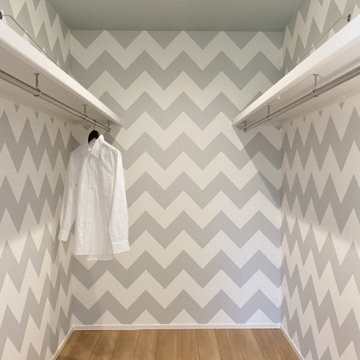
広々ウォークインクローゼットは北欧風のポップなクロスを選んで、洋服選びが楽しい毎日に。
Inspiration for a gender neutral walk-in wardrobe in Other with medium hardwood flooring and a wallpapered ceiling.
Inspiration for a gender neutral walk-in wardrobe in Other with medium hardwood flooring and a wallpapered ceiling.
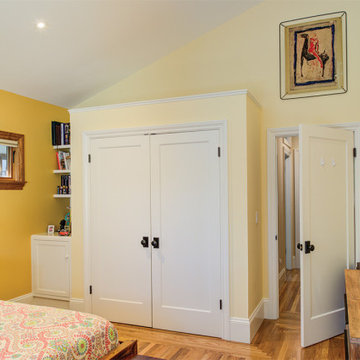
The family was struggling with seeing all of their clothes in their previous wardrobe. With this new fresh pop-out closet, they have a new tidiness in the room.
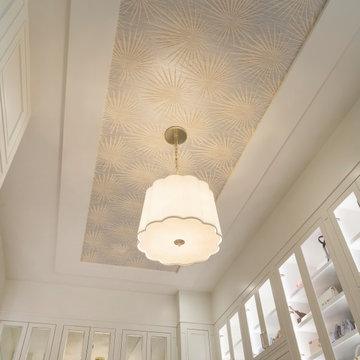
This large master closet features glass-inset doors, mirrored doors, two sided island and display case for our client's handbag collection.
Photo of a large traditional gender neutral walk-in wardrobe in Dallas with shaker cabinets, white cabinets, carpet, beige floors and a wallpapered ceiling.
Photo of a large traditional gender neutral walk-in wardrobe in Dallas with shaker cabinets, white cabinets, carpet, beige floors and a wallpapered ceiling.
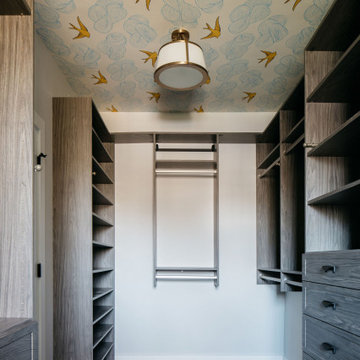
There’s one trend the design world can’t get enough of in 2023: wallpaper!
Designers & homeowners alike aren’t shying away from bold patterns & colors this year.
Which wallpaper is your favorite? Comment a ? for the laundry room & a ? for the closet!
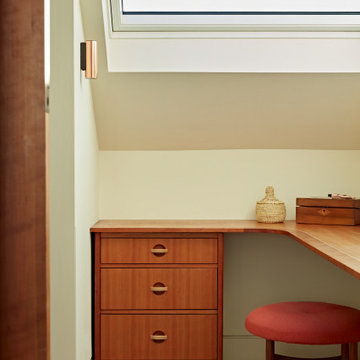
This is an example of a small retro gender neutral dressing room in Sussex with flat-panel cabinets, medium wood cabinets, carpet, beige floors, a vaulted ceiling and feature lighting.
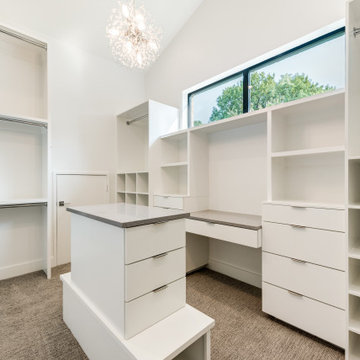
Inspiration for a large contemporary gender neutral walk-in wardrobe in Dallas with flat-panel cabinets, white cabinets, carpet, grey floors and a vaulted ceiling.
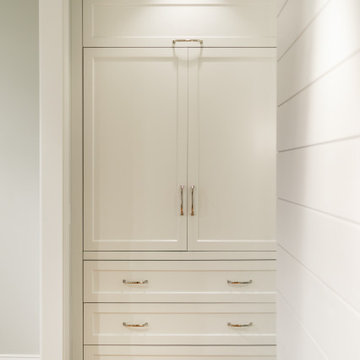
Photo by Tina Witherspoon.
Medium sized beach style built-in wardrobe in Seattle with shaker cabinets, white cabinets, medium hardwood flooring and a vaulted ceiling.
Medium sized beach style built-in wardrobe in Seattle with shaker cabinets, white cabinets, medium hardwood flooring and a vaulted ceiling.

This built-in closet system allows for a larger bedroom space while still creating plenty of storage.
This is an example of a retro built-in wardrobe in Seattle with flat-panel cabinets, medium wood cabinets, light hardwood flooring and a wood ceiling.
This is an example of a retro built-in wardrobe in Seattle with flat-panel cabinets, medium wood cabinets, light hardwood flooring and a wood ceiling.
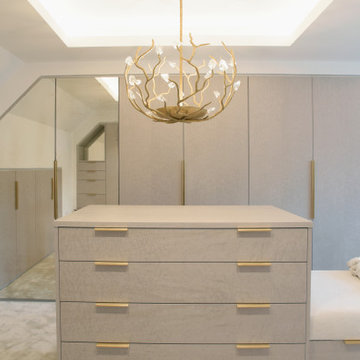
This elegant dressing room has been designed with a lady in mind... A lavish Birdseye Maple and antique mirror finishes are harmoniously accented by brushed brass ironmongery and a very special Blossom chandelier
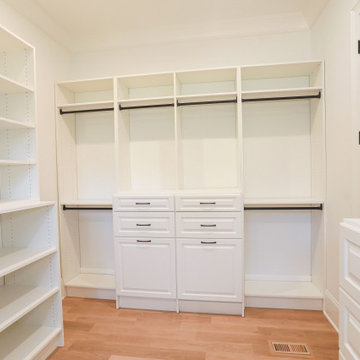
Custom built-in white closet design by David Rogers Builders in Charlotte, NC offering storage and hanging space for primary bedroom.
Medium sized modern gender neutral walk-in wardrobe in Charlotte with white cabinets and a vaulted ceiling.
Medium sized modern gender neutral walk-in wardrobe in Charlotte with white cabinets and a vaulted ceiling.
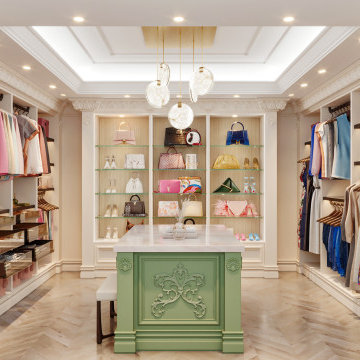
A walk-in closet is a luxurious and practical addition to any home, providing a spacious and organized haven for clothing, shoes, and accessories.
Typically larger than standard closets, these well-designed spaces often feature built-in shelves, drawers, and hanging rods to accommodate a variety of wardrobe items.
Ample lighting, whether natural or strategically placed fixtures, ensures visibility and adds to the overall ambiance. Mirrors and dressing areas may be conveniently integrated, transforming the walk-in closet into a private dressing room.
The design possibilities are endless, allowing individuals to personalize the space according to their preferences, making the walk-in closet a functional storage area and a stylish retreat where one can start and end the day with ease and sophistication.
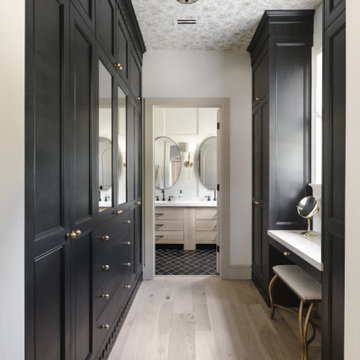
Our friend Jenna from Jenna Sue Design came to us in early January 2021, looking to see if we could help bring her closet makeover to life. She was looking to use IKEA PAX doors as a starting point, and built around it. Additional features she had in mind were custom boxes above the PAX units, using one unit to holder drawers and custom sized doors with mirrors, and crafting a vanity desk in-between two units on the other side of the wall.
We worked closely with Jenna and sponsored all of the custom door and panel work for this project, which were made from our DIY Paint Grade Shaker MDF. Jenna painted everything we provided, added custom trim to the inside of the shaker rails from Ekena Millwork, and built custom boxes to create a floor to ceiling look.
The final outcome is an incredible example of what an idea can turn into through a lot of hard work and dedication. This project had a lot of ups and downs for Jenna, but we are thrilled with the outcome, and her and her husband Lucas deserve all the positive feedback they've received!
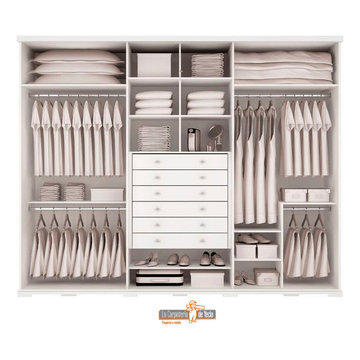
Armarios Modernos, puertas abatibles ,, Proyectos para promotoras, armarios funcionales a medida ,, puertas lacadas en blanco
Design ideas for a medium sized mediterranean built-in wardrobe for women in Alicante-Costa Blanca with flat-panel cabinets, light wood cabinets, ceramic flooring, beige floors and a coffered ceiling.
Design ideas for a medium sized mediterranean built-in wardrobe for women in Alicante-Costa Blanca with flat-panel cabinets, light wood cabinets, ceramic flooring, beige floors and a coffered ceiling.

Dahinter ist die Ankleide dezent integriert. Die Schränke spiegeln durch die weiße Lamellen-Front den Skandia-Style wieder. Mit Designobjekten und Coffee Tabel Books werden auf dem Bord stilvoll Vignetten kreiert. Für die Umsetzung der Schreinerarbeiten wie Schränke, die Gaubensitzbank, Parkettboden und Panellwände haben wir mit verschiedenen Profizimmerleuten zusammengearbeitet.
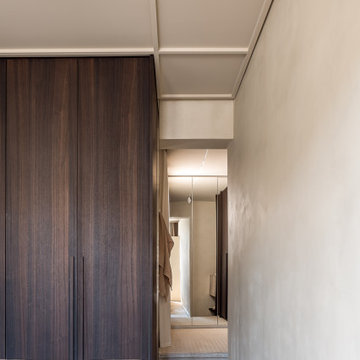
This is an example of a medium sized scandinavian gender neutral built-in wardrobe in Paris with beaded cabinets, dark wood cabinets, light hardwood flooring and a coffered ceiling.
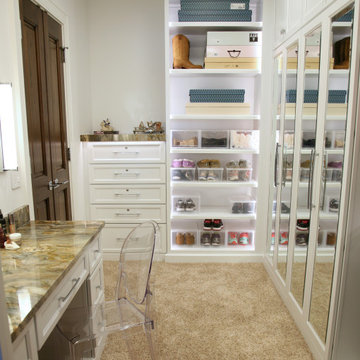
Fusion granite and fully lit zones for clothing make this walk in closet a dream!
This is an example of an expansive contemporary gender neutral dressing room in Milwaukee with flat-panel cabinets, white cabinets, carpet, beige floors and a drop ceiling.
This is an example of an expansive contemporary gender neutral dressing room in Milwaukee with flat-panel cabinets, white cabinets, carpet, beige floors and a drop ceiling.
Beige Wardrobe with All Types of Ceiling Ideas and Designs
1