Beige Wardrobe with Beige Cabinets Ideas and Designs
Refine by:
Budget
Sort by:Popular Today
1 - 20 of 268 photos

A custom closet with Crystal's Hanover Cabinetry. The finish is custom on Premium Alder Wood. Custom curved front drawer with turned legs add to the ambiance. Includes LED lighting and Cambria Quartz counters.
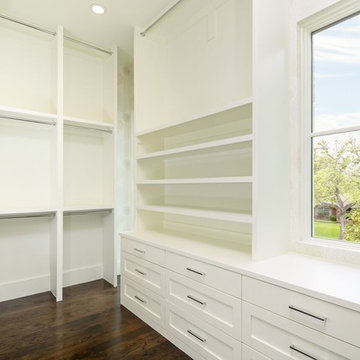
This is an example of a large classic gender neutral walk-in wardrobe in Dallas with shaker cabinets, beige cabinets and dark hardwood flooring.

Walking closet with shelving unit and dresser, painted ceilings with recessed lighting, light hardwood floors in mid-century-modern renovation and addition in Berkeley hills, California

Bernard Andre
Expansive contemporary dressing room for men in San Francisco with light hardwood flooring, glass-front cabinets, beige cabinets, beige floors and feature lighting.
Expansive contemporary dressing room for men in San Francisco with light hardwood flooring, glass-front cabinets, beige cabinets, beige floors and feature lighting.

The beautiful, old barn on this Topsfield estate was at risk of being demolished. Before approaching Mathew Cummings, the homeowner had met with several architects about the structure, and they had all told her that it needed to be torn down. Thankfully, for the sake of the barn and the owner, Cummings Architects has a long and distinguished history of preserving some of the oldest timber framed homes and barns in the U.S.
Once the homeowner realized that the barn was not only salvageable, but could be transformed into a new living space that was as utilitarian as it was stunning, the design ideas began flowing fast. In the end, the design came together in a way that met all the family’s needs with all the warmth and style you’d expect in such a venerable, old building.
On the ground level of this 200-year old structure, a garage offers ample room for three cars, including one loaded up with kids and groceries. Just off the garage is the mudroom – a large but quaint space with an exposed wood ceiling, custom-built seat with period detailing, and a powder room. The vanity in the powder room features a vanity that was built using salvaged wood and reclaimed bluestone sourced right on the property.
Original, exposed timbers frame an expansive, two-story family room that leads, through classic French doors, to a new deck adjacent to the large, open backyard. On the second floor, salvaged barn doors lead to the master suite which features a bright bedroom and bath as well as a custom walk-in closet with his and hers areas separated by a black walnut island. In the master bath, hand-beaded boards surround a claw-foot tub, the perfect place to relax after a long day.
In addition, the newly restored and renovated barn features a mid-level exercise studio and a children’s playroom that connects to the main house.
From a derelict relic that was slated for demolition to a warmly inviting and beautifully utilitarian living space, this barn has undergone an almost magical transformation to become a beautiful addition and asset to this stately home.
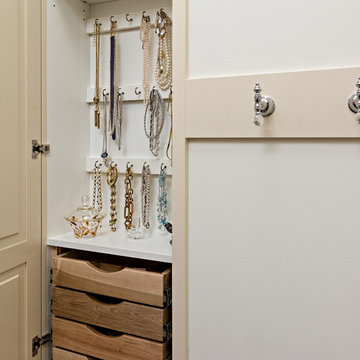
Inspiration for a medium sized classic wardrobe for women in Minneapolis with raised-panel cabinets and beige cabinets.
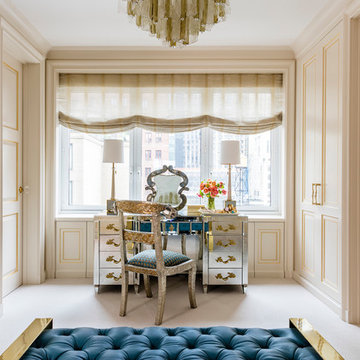
Photo by: Antoine Bootz
Interior design by: Craig & Company
Inspiration for a large traditional dressing room for women in New York with recessed-panel cabinets, beige cabinets and carpet.
Inspiration for a large traditional dressing room for women in New York with recessed-panel cabinets, beige cabinets and carpet.
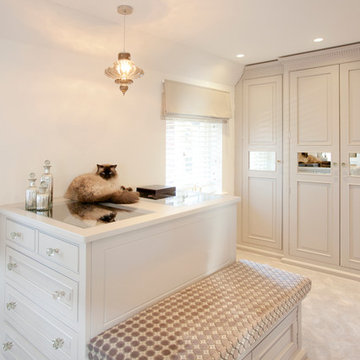
Fraser Marr
Classic walk-in wardrobe in Hampshire with beaded cabinets, beige cabinets and carpet.
Classic walk-in wardrobe in Hampshire with beaded cabinets, beige cabinets and carpet.
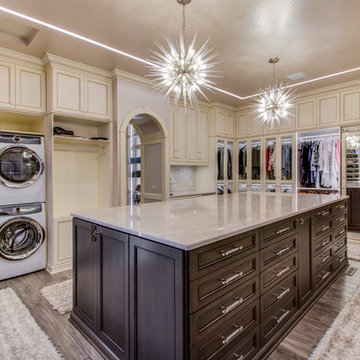
This entire dressing suite is filled with gorgeous cabinetry style focal points throughout and feels as if you entered one of the world’s top fashion stores or retail boutiques.
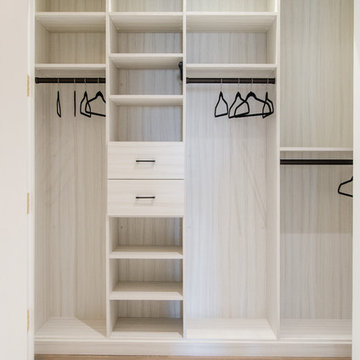
CHASTITY CORTIJO PHOTOGRAPHY
Design ideas for a large modern gender neutral standard wardrobe in New York with beige cabinets and light hardwood flooring.
Design ideas for a large modern gender neutral standard wardrobe in New York with beige cabinets and light hardwood flooring.
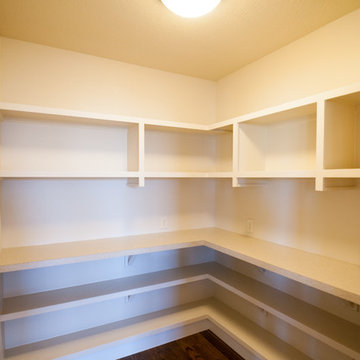
Walk in pantry with Appliance shelf.
Photographer: Jolene Grizzle
Design ideas for a small traditional gender neutral wardrobe in Boise with open cabinets, beige cabinets and medium hardwood flooring.
Design ideas for a small traditional gender neutral wardrobe in Boise with open cabinets, beige cabinets and medium hardwood flooring.
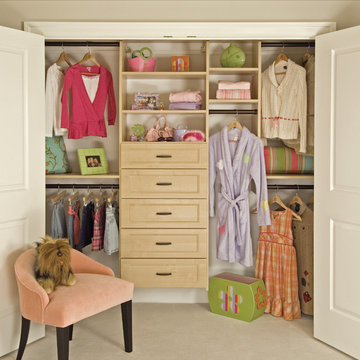
Medium sized classic standard wardrobe for women in Tampa with shaker cabinets, beige cabinets, carpet and beige floors.
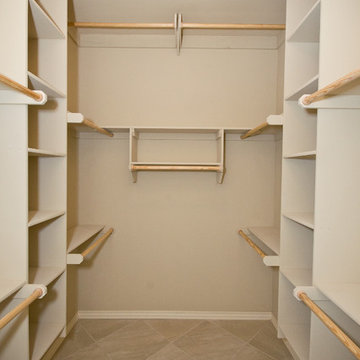
Inspiration for a medium sized classic gender neutral walk-in wardrobe in Oklahoma City with open cabinets, beige cabinets and ceramic flooring.
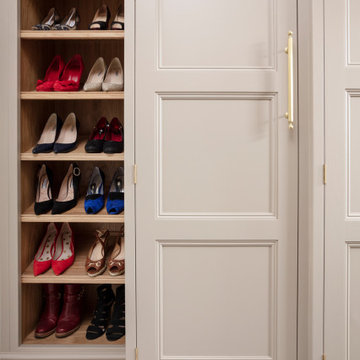
Dressing Room forming part of the Master Suite
Design ideas for a small classic built-in wardrobe in Other with beaded cabinets, beige cabinets, carpet and grey floors.
Design ideas for a small classic built-in wardrobe in Other with beaded cabinets, beige cabinets, carpet and grey floors.
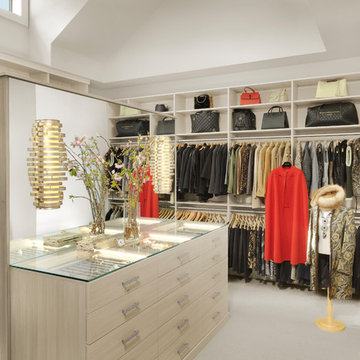
Alise Obrien Photography
Design ideas for a classic gender neutral dressing room in St Louis with open cabinets, beige cabinets, carpet and white floors.
Design ideas for a classic gender neutral dressing room in St Louis with open cabinets, beige cabinets, carpet and white floors.
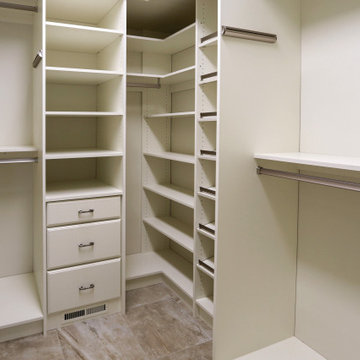
In this master bedroom closet, Medallion Silverline maple Winston drawer fronts in the Divinity Classic Paint and accessorized with Hafele closet rods, shoe fences, and valet for maximum storage and organization.
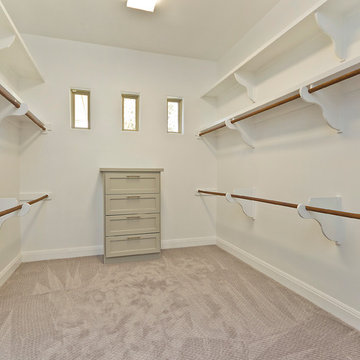
This is an example of a medium sized classic gender neutral dressing room in Austin with shaker cabinets, beige cabinets and carpet.
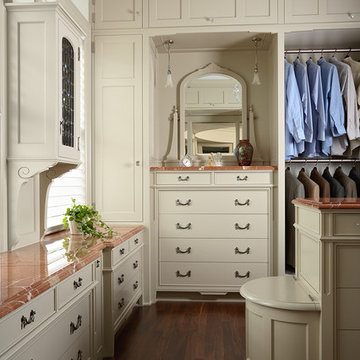
A lavish dressing room/closet with a built-in dresser and laundry hamper is connected to the master bathroom.
Susan Gilmore
Photo of a classic gender neutral dressing room in Minneapolis with beige cabinets and dark hardwood flooring.
Photo of a classic gender neutral dressing room in Minneapolis with beige cabinets and dark hardwood flooring.
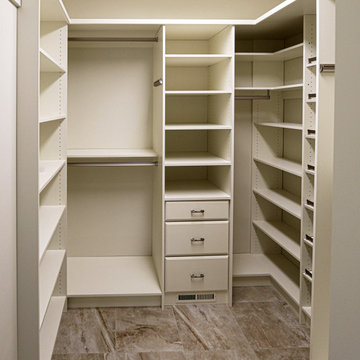
In this master bedroom closet, Medallion Silverline maple Winston drawer fronts in the Divinity Classic Paint and accessorized with Hafele closet rods, shoe fences, and valet for maximum storage and organization.
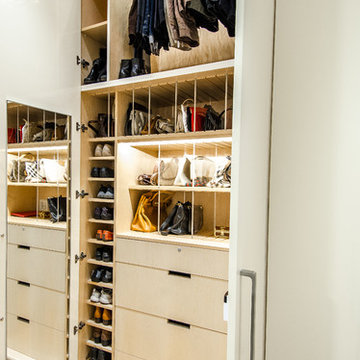
Photographer: Chastity Cortijo
Inspiration for a large contemporary standard wardrobe for women in New York with flat-panel cabinets, beige cabinets and light hardwood flooring.
Inspiration for a large contemporary standard wardrobe for women in New York with flat-panel cabinets, beige cabinets and light hardwood flooring.
Beige Wardrobe with Beige Cabinets Ideas and Designs
1