Beige Wardrobe with Beige Floors Ideas and Designs
Refine by:
Budget
Sort by:Popular Today
1 - 20 of 1,120 photos

The Island cabinet features solid Oak drawers internally with the top drawers lit for ease of use. Some clever storage here for Dressing room favourites.

Expansive traditional walk-in wardrobe for women in Los Angeles with recessed-panel cabinets, blue cabinets, light hardwood flooring and beige floors.

This is an example of a large classic dressing room for women in Los Angeles with shaker cabinets, white cabinets, light hardwood flooring, beige floors and a wallpapered ceiling.

Photo of a large contemporary walk-in wardrobe for men in Seattle with open cabinets, grey cabinets, light hardwood flooring and beige floors.

Inspiration for a large retro gender neutral walk-in wardrobe in Sydney with flat-panel cabinets, light wood cabinets, carpet and beige floors.
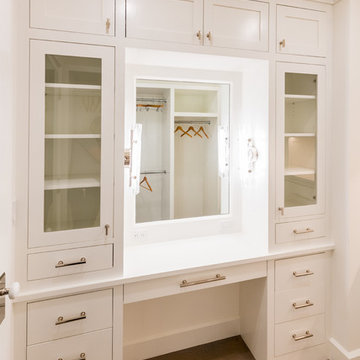
The his and hers walk-in closet needed to make a great use of space with it's limited floor area. She has full-height hanging for dresses, and a make-up counter with a stool (not pictured) He has Stacked hanging for shirts and pants, as well as watch and tie storage. They both have drawer storage, in addition to a dresser in the main bedroom.
Photo by: Daniel Contelmo Jr.
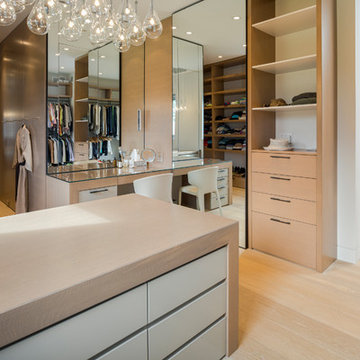
Inspiration for a contemporary gender neutral dressing room in Toronto with flat-panel cabinets, light wood cabinets, light hardwood flooring, beige floors and feature lighting.
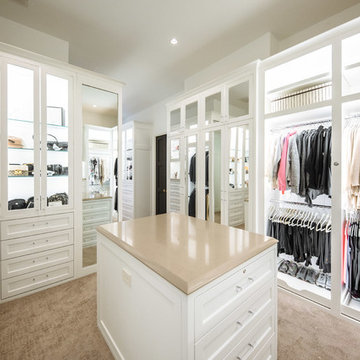
This stunning white closet is outfitted with LED lighting throughout. Three built in dressers, a double sided island and a glass enclosed cabinet for handbags provide plenty of storage.
Photography by Kathy Tran
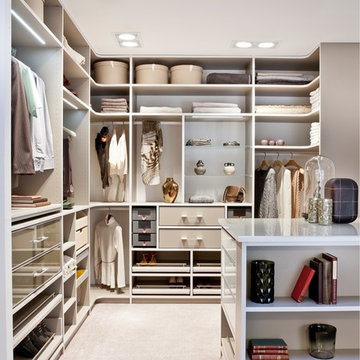
Medium sized contemporary walk-in wardrobe for women in Cologne with open cabinets, carpet and beige floors.
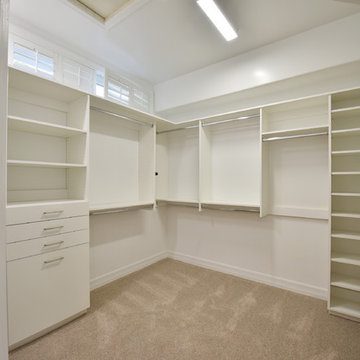
Photo of a medium sized contemporary gender neutral walk-in wardrobe in Phoenix with open cabinets, white cabinets, carpet and beige floors.
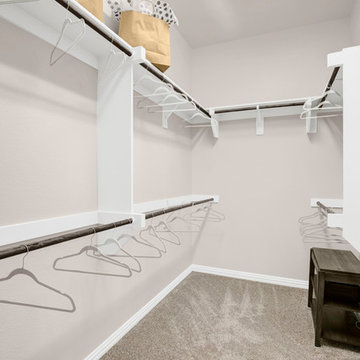
This is an example of a large contemporary gender neutral walk-in wardrobe in Dallas with carpet and beige floors.
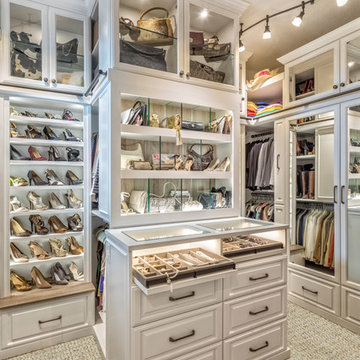
A white painted wood walk-in closet featuring dazzling built-in displays highlights jewelry, handbags, and shoes with a glass island countertop, custom velvet-lined trays, and LED accents. Floor-to-ceiling cabinetry utilizes every square inch of useable wall space in style.
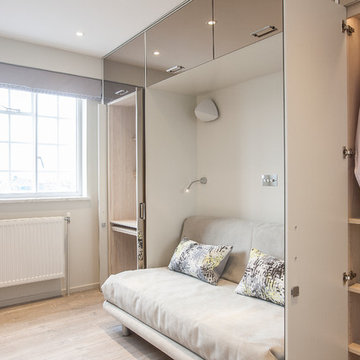
Jordi Barreras
Photo of a small contemporary gender neutral wardrobe in London with vinyl flooring and beige floors.
Photo of a small contemporary gender neutral wardrobe in London with vinyl flooring and beige floors.

Builder: J. Peterson Homes
Interior Designer: Francesca Owens
Photographers: Ashley Avila Photography, Bill Hebert, & FulView
Capped by a picturesque double chimney and distinguished by its distinctive roof lines and patterned brick, stone and siding, Rookwood draws inspiration from Tudor and Shingle styles, two of the world’s most enduring architectural forms. Popular from about 1890 through 1940, Tudor is characterized by steeply pitched roofs, massive chimneys, tall narrow casement windows and decorative half-timbering. Shingle’s hallmarks include shingled walls, an asymmetrical façade, intersecting cross gables and extensive porches. A masterpiece of wood and stone, there is nothing ordinary about Rookwood, which combines the best of both worlds.
Once inside the foyer, the 3,500-square foot main level opens with a 27-foot central living room with natural fireplace. Nearby is a large kitchen featuring an extended island, hearth room and butler’s pantry with an adjacent formal dining space near the front of the house. Also featured is a sun room and spacious study, both perfect for relaxing, as well as two nearby garages that add up to almost 1,500 square foot of space. A large master suite with bath and walk-in closet which dominates the 2,700-square foot second level which also includes three additional family bedrooms, a convenient laundry and a flexible 580-square-foot bonus space. Downstairs, the lower level boasts approximately 1,000 more square feet of finished space, including a recreation room, guest suite and additional storage.
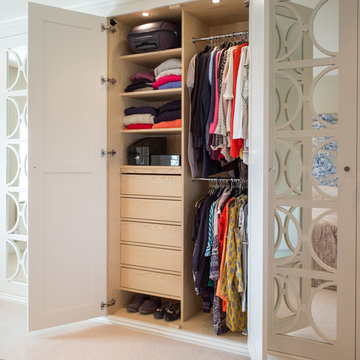
Photo of a traditional gender neutral wardrobe in Other with glass-front cabinets, white cabinets, carpet and beige floors.

Large classic gender neutral walk-in wardrobe in Cleveland with recessed-panel cabinets, white cabinets, carpet and beige floors.
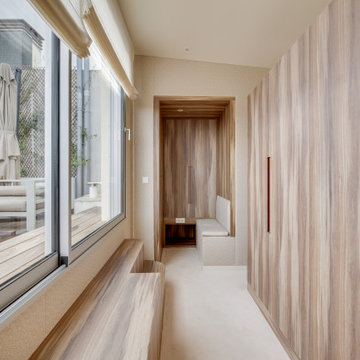
Photo of a large contemporary gender neutral walk-in wardrobe in Paris with beaded cabinets, medium wood cabinets, carpet and beige floors.
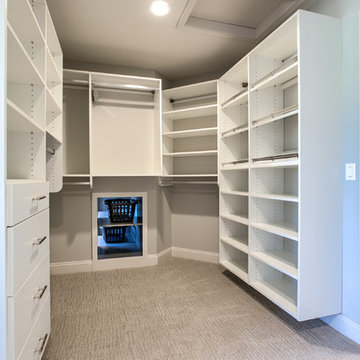
Inspiration for a large classic gender neutral walk-in wardrobe in Omaha with open cabinets, white cabinets, carpet and beige floors.
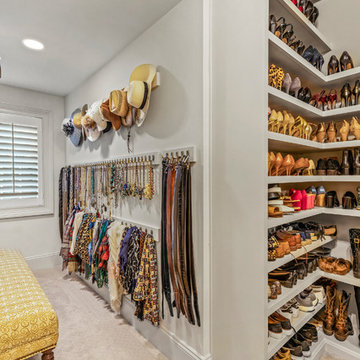
Design ideas for a large traditional gender neutral walk-in wardrobe in Cleveland with recessed-panel cabinets, white cabinets, carpet and beige floors.
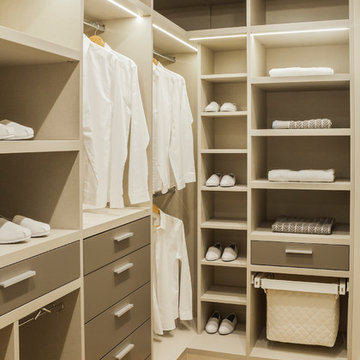
This is an example of a medium sized contemporary gender neutral walk-in wardrobe in London with open cabinets, brown cabinets, light hardwood flooring and beige floors.
Beige Wardrobe with Beige Floors Ideas and Designs
1