Affordable Black Basement Ideas and Designs

Large contemporary look-out basement in Chicago with grey walls, no fireplace, multi-coloured floors and a home cinema.

Design ideas for a large contemporary walk-out basement in Atlanta with a home bar, black walls, vinyl flooring, a standard fireplace, a brick fireplace surround, brown floors and tongue and groove walls.

This older couple residing in a golf course community wanted to expand their living space and finish up their unfinished basement for entertainment purposes and more.
Their wish list included: exercise room, full scale movie theater, fireplace area, guest bedroom, full size master bath suite style, full bar area, entertainment and pool table area, and tray ceiling.
After major concrete breaking and running ground plumbing, we used a dead corner of basement near staircase to tuck in bar area.
A dual entrance bathroom from guest bedroom and main entertainment area was placed on far wall to create a large uninterrupted main floor area. A custom barn door for closet gives extra floor space to guest bedroom.
New movie theater room with multi-level seating, sound panel walls, two rows of recliner seating, 120-inch screen, state of art A/V system, custom pattern carpeting, surround sound & in-speakers, custom molding and trim with fluted columns, custom mahogany theater doors.
The bar area includes copper panel ceiling and rope lighting inside tray area, wrapped around cherry cabinets and dark granite top, plenty of stools and decorated with glass backsplash and listed glass cabinets.
The main seating area includes a linear fireplace, covered with floor to ceiling ledger stone and an embedded television above it.
The new exercise room with two French doors, full mirror walls, a couple storage closets, and rubber floors provide a fully equipped home gym.
The unused space under staircase now includes a hidden bookcase for storage and A/V equipment.
New bathroom includes fully equipped body sprays, large corner shower, double vanities, and lots of other amenities.
Carefully selected trim work, crown molding, tray ceiling, wainscoting, wide plank engineered flooring, matching stairs, and railing, makes this basement remodel the jewel of this community.
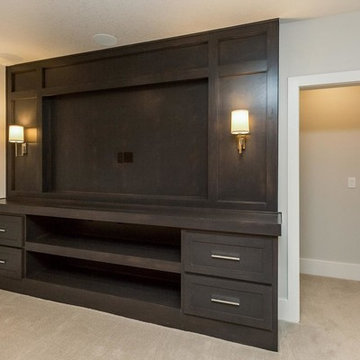
Photo of a medium sized classic look-out basement in Other with grey walls, carpet and no fireplace.
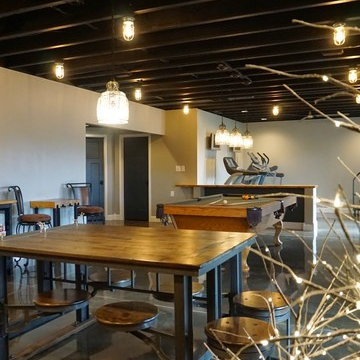
Self
This is an example of a large modern walk-out basement in Louisville with grey walls and concrete flooring.
This is an example of a large modern walk-out basement in Louisville with grey walls and concrete flooring.
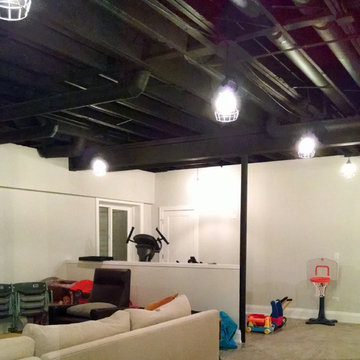
This area of the finished basement has a space for home gym equipment and toy storage.
Meyer Design
Photo of a large industrial fully buried basement in Chicago with carpet, grey walls, no fireplace and beige floors.
Photo of a large industrial fully buried basement in Chicago with carpet, grey walls, no fireplace and beige floors.
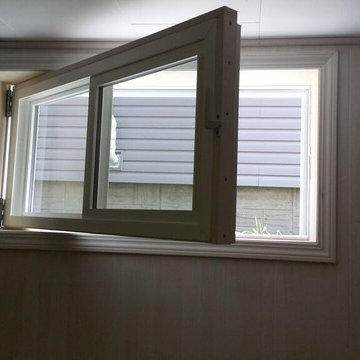
Example of the HERR basement egress window installed. This is one of our 2016 new releases. The designer, Randy Stauffer has used his extensive window and door manufacturing to create a window that meets egress safely and with a good R-value.

Modern Farmhouse Basement finish with rustic exposed beams, a large TV feature wall, and bench depth hearth for extra seating.
This is an example of a large farmhouse basement in Minneapolis with grey walls, carpet, a two-sided fireplace, a stone fireplace surround, grey floors and a chimney breast.
This is an example of a large farmhouse basement in Minneapolis with grey walls, carpet, a two-sided fireplace, a stone fireplace surround, grey floors and a chimney breast.
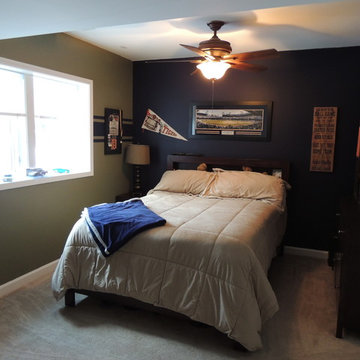
Inspiration for a medium sized classic look-out basement in Detroit with multi-coloured walls, carpet and no fireplace.
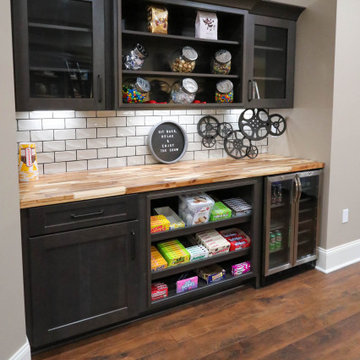
This basement remodeling project consisted of creating a kitchen which has Waypoint 650F door style cabinets in Painted Harbor on the perimeter and 650F door style cabinets in Cherry Slate on the island with Cambria Skara Brae quartz on the countertop.
A bathroom was created and installed a Waypoint DT24F door style vanity cabinet in Duraform Drift with Carrara Black quartz countertops. In the shower, Wow Liso Ice subway tile was installed with custom shower door. On the floor is Elode grey deco tile.
A movie room and popcorn/snack area was created using Waypoint 650F door style in Cherry Slate with Madera wood countertops.
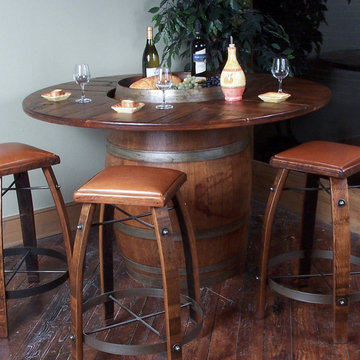
Looking for a unique and authentic centerpiece table for a large area with loads of unsophisticated rustic charm?
Impressed and accumulate compliments from your guest. One of our most popular large bistro pieces.
Full barrel with 56″ round top. It can accommodate up to 6 stools.
Table
Full reclaimed wine barrel exclaims uniqueness and exudes charm
Giant 56" of top space provides plenty of dining and entertaining space- easily accommodating 6- diners.
Standard 23" barrel head top offers serving od displaying space for your favorite snacks or display items.
The 33" rough sawn pine ring surrounding the barrel gives loads of space to each diner.
35" height is taller than the standard 30" table work well with stools.
The Stools
5 of the popular (limited time only)
24" stool height is perfect for the table.
Aside from 24"stool height we have other stools also
Fixed seat wine stave stool available in four heights and your choice of wood or leather seating surface.
Comes in 4 sizes, 24", 26", 28", 30"
Also 4 Tops Hardwood, Chocolate, Tan, or Black Leather.
Has 8 wood finishes as well, please see pictures above.
Eco-Friendly reclaimed wine barrel staves are durable and beautiful.
Rought sawed rustic pine top adds extra character and charm (if chosen as seat above).
Rich, genuine leather adds to the style and comfort of the seat (if chosen as seat above).
The industrial wrought iron frame adds stability & durability.
Table & Stools
Carefully hand-crafted by master woodworkers to meet the highest standards.
Crafted proudly in the USA.
Table Dimensions- 37" x 56" x 56"- 100lbs.
Table Shipping Dimensions- 38" x 57" x 57"- 120lbs.
Stool Dimensions (Per Stool) - 24" x 18" x 18"- 20lbs.
Stool Shipping Dimensions (Per Stool) - 25" x 20" x 20"- 25lbs.
Reclaimed Wood is beautiful and unique. There can be naturally occurring knots, splits, weathering, or cracks that make each piece of a kind. Rest assured none of these differences will affect the quality of your beautiful piece. Please allow for these differences and celebrate their uniqueness.

Dave Osmond Builders, Powell, Ohio, 2022 Regional CotY Award Winner, Basement Under $100,000
This is an example of a medium sized urban fully buried basement in Columbus with grey walls, concrete flooring and a timber clad ceiling.
This is an example of a medium sized urban fully buried basement in Columbus with grey walls, concrete flooring and a timber clad ceiling.
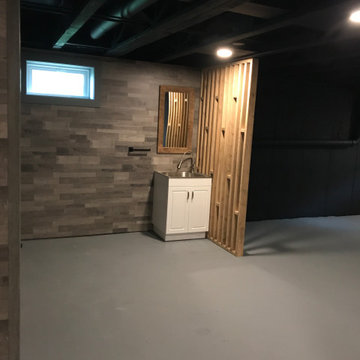
This is the basement. We painted the whole thing black. We put the 2x4s to separate the area with the sink and the washing machines that will stand there.
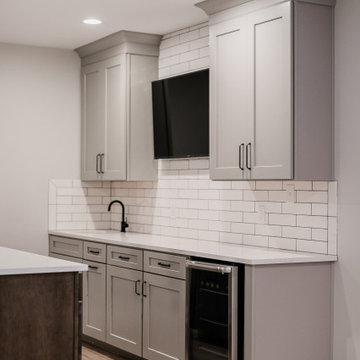
Lexington modern basement remodel.
Design ideas for a large contemporary basement in Other with white walls, vinyl flooring and beige floors.
Design ideas for a large contemporary basement in Other with white walls, vinyl flooring and beige floors.
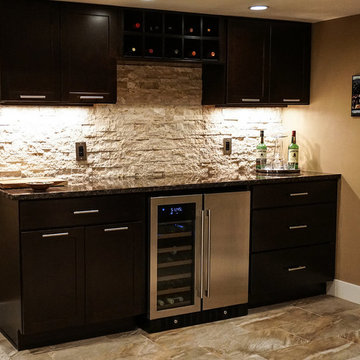
JOZLYN KNIGHT PHOTOGRAPHY
Medium sized contemporary fully buried basement in Denver with beige walls, carpet, a corner fireplace, a stone fireplace surround and beige floors.
Medium sized contemporary fully buried basement in Denver with beige walls, carpet, a corner fireplace, a stone fireplace surround and beige floors.
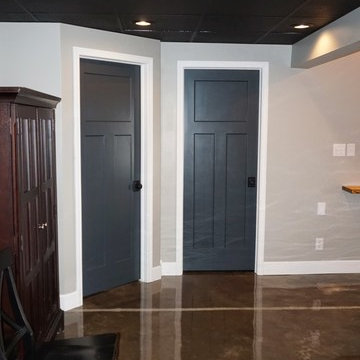
Self
Photo of a large modern walk-out basement in Louisville with grey walls and concrete flooring.
Photo of a large modern walk-out basement in Louisville with grey walls and concrete flooring.
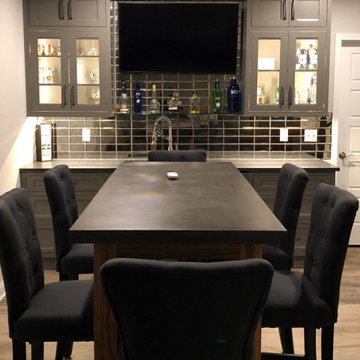
Showplace Cabinetry with Pendleton door, flush inset in SW Gauntlet Gray color. Remnant top. Free standing pub table by others.
Inspiration for a small contemporary basement in Other.
Inspiration for a small contemporary basement in Other.

Hightail Photography
Inspiration for a medium sized traditional look-out basement in Minneapolis with beige walls, carpet, a standard fireplace, a tiled fireplace surround, beige floors and a chimney breast.
Inspiration for a medium sized traditional look-out basement in Minneapolis with beige walls, carpet, a standard fireplace, a tiled fireplace surround, beige floors and a chimney breast.
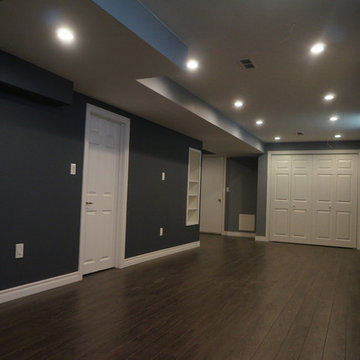
Jingu Kim
Design ideas for a small modern fully buried basement in Toronto with grey walls and no fireplace.
Design ideas for a small modern fully buried basement in Toronto with grey walls and no fireplace.
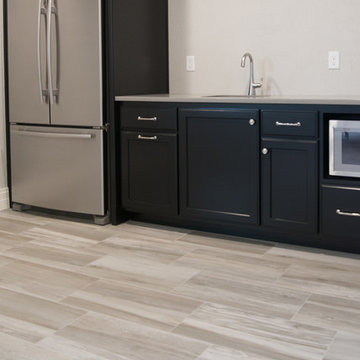
This basement kitchenette is a focal point for sure. With contemporary black cabinets and a stunning stone simulation porcelain floor this basement kitchenette is stunning and unlike most basement kitchenettes.
Affordable Black Basement Ideas and Designs
1