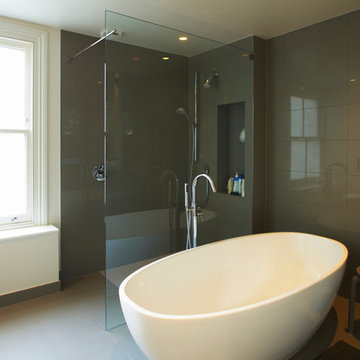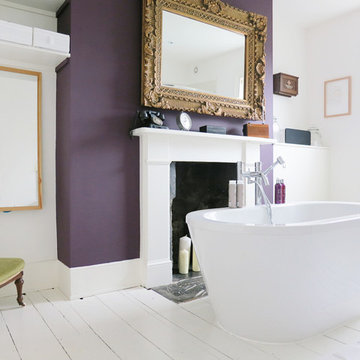Refine by:
Budget
Sort by:Popular Today
1 - 20 of 48 photos
Item 1 of 3
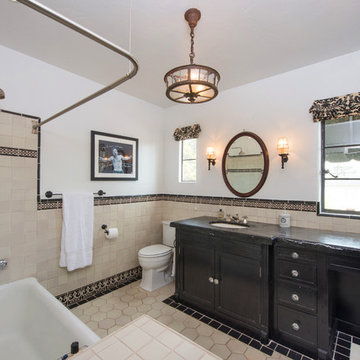
Photo of a mediterranean cream and black bathroom in Other with recessed-panel cabinets, black cabinets and a shower/bath combination.
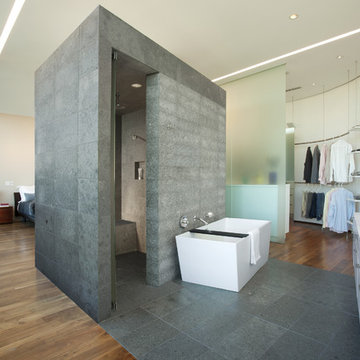
This sixth floor penthouse overlooks the city lakes, the Uptown retail district and the city skyline beyond. Designed for a young professional, the space is shaped by distinguishing the private and public realms through sculptural spatial gestures. Upon entry, a curved wall of white marble dust plaster pulls one into the space and delineates the boundary of the private master suite. The master bedroom space is screened from the entry by a translucent glass wall layered with a perforated veil creating optical dynamics and movement. This functions to privatize the master suite, while still allowing light to filter through the space to the entry. Suspended cabinet elements of Australian Walnut float opposite the curved white wall and Walnut floors lead one into the living room and kitchen spaces.
A custom perforated stainless steel shroud surrounds a spiral stair that leads to a roof deck and garden space above, creating a daylit lantern within the center of the space. The concept for the stair began with the metaphor of water as a connection to the chain of city lakes. An image of water was abstracted into a series of pixels that were translated into a series of varying perforations, creating a dynamic pattern cut out of curved stainless steel panels. The result creates a sensory exciting path of movement and light, allowing the user to move up and down through dramatic shadow patterns that change with the position of the sun, transforming the light within the space.
The kitchen is composed of Cherry and translucent glass cabinets with stainless steel shelves and countertops creating a progressive, modern backdrop to the interior edge of the living space. The powder room draws light through translucent glass, nestled behind the kitchen. Lines of light within, and suspended from the ceiling extend through the space toward the glass perimeter, defining a graphic counterpoint to the natural light from the perimeter full height glass.
Within the master suite a freestanding Burlington stone bathroom mass creates solidity and privacy while separating the bedroom area from the bath and dressing spaces. The curved wall creates a walk-in dressing space as a fine boutique within the suite. The suspended screen acts as art within the master bedroom while filtering the light from the full height windows which open to the city beyond.
The guest suite and office is located behind the pale blue wall of the kitchen through a sliding translucent glass panel. Natural light reaches the interior spaces of the dressing room and bath over partial height walls and clerestory glass.
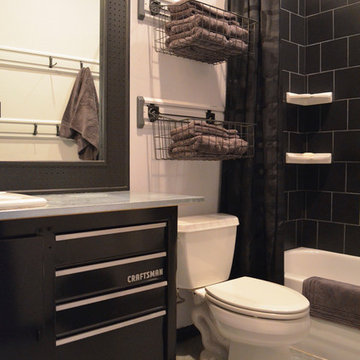
Photo: Sarah Greenman © 2013 Houzz
This is an example of a contemporary bathroom in Dallas with an alcove bath and a shower curtain.
This is an example of a contemporary bathroom in Dallas with an alcove bath and a shower curtain.
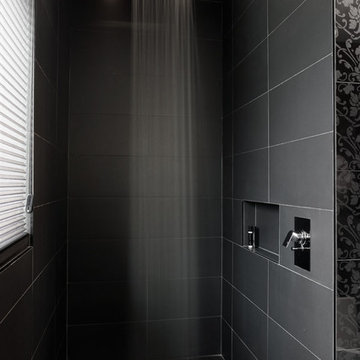
Silvertone Photography
Photo of a large modern bathroom in Perth with a walk-in shower, black tiles, ceramic tiles, black walls, ceramic flooring and an open shower.
Photo of a large modern bathroom in Perth with a walk-in shower, black tiles, ceramic tiles, black walls, ceramic flooring and an open shower.
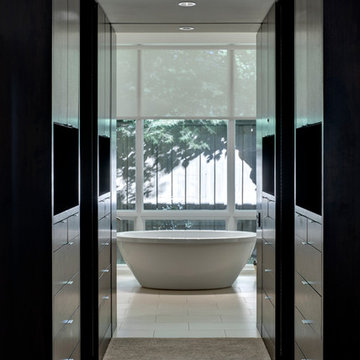
Charles Smith Photography
Inspiration for a contemporary bathroom in Dallas with a freestanding bath.
Inspiration for a contemporary bathroom in Dallas with a freestanding bath.
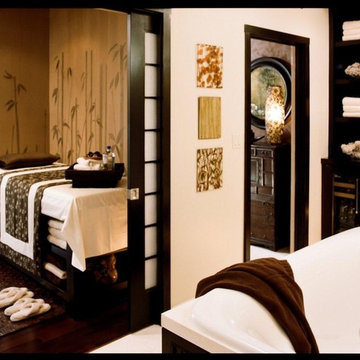
Some of my bathrooms.
Classic bathroom in Los Angeles with dark wood cabinets and a built-in bath.
Classic bathroom in Los Angeles with dark wood cabinets and a built-in bath.
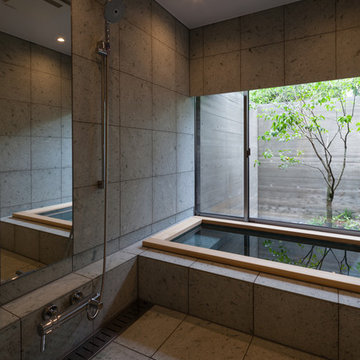
photo by 小川重雄
Photo of a world-inspired bathroom in Tokyo Suburbs with a japanese bath, grey walls, a built-in shower, grey tiles, ceramic tiles and ceramic flooring.
Photo of a world-inspired bathroom in Tokyo Suburbs with a japanese bath, grey walls, a built-in shower, grey tiles, ceramic tiles and ceramic flooring.
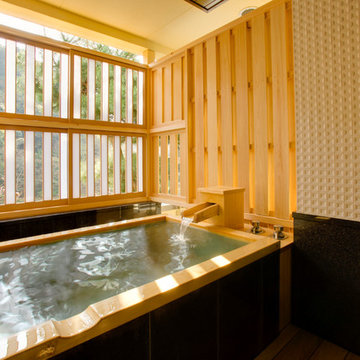
1988年に創業し、ホテル・旅館・介護施設・個人住宅・マンション向けにオーダー浴槽をはじめ、デザイン浴槽、ユニットバス、シャワーユニット等、独自の開発に基づくオリジナルな設計思想をもとに、お風呂まわりをトータルにサポートする浴槽メーカーです。
Inspiration for a world-inspired bathroom in Tokyo with a japanese bath.
Inspiration for a world-inspired bathroom in Tokyo with a japanese bath.
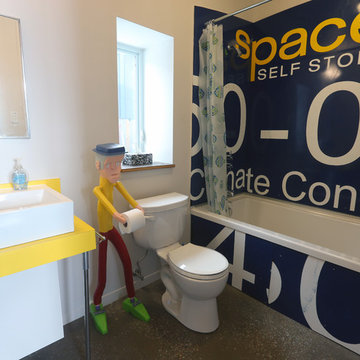
Solterre Inc.
Inspiration for a bohemian bathroom in Other with a vessel sink and a shower curtain.
Inspiration for a bohemian bathroom in Other with a vessel sink and a shower curtain.
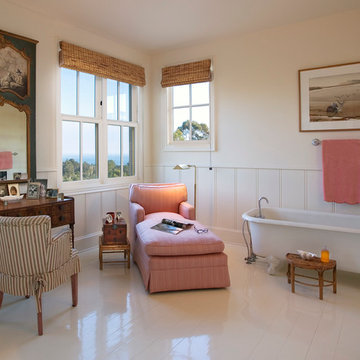
Her bathroom.
This is an example of an eclectic bathroom in Santa Barbara with a claw-foot bath.
This is an example of an eclectic bathroom in Santa Barbara with a claw-foot bath.
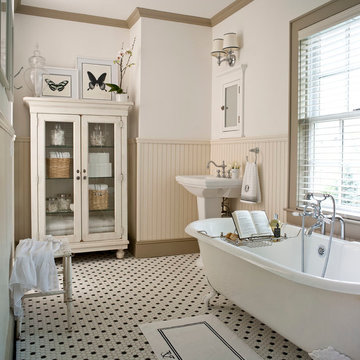
Traditional cream and black bathroom in Other with a claw-foot bath and a pedestal sink.
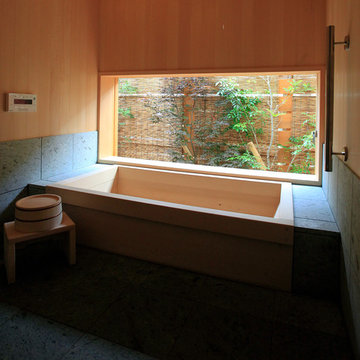
数寄屋
This is an example of a world-inspired ensuite bathroom in Other with a japanese bath, grey walls and wood walls.
This is an example of a world-inspired ensuite bathroom in Other with a japanese bath, grey walls and wood walls.
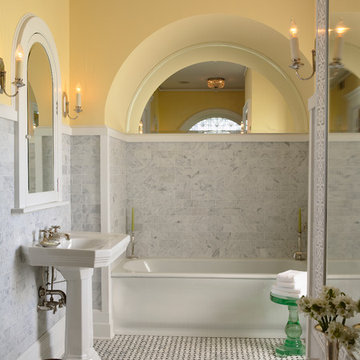
Architecture & Interior Design: David Heide Design Studio -- Photos: Susan Gilmore
Photo of a traditional grey and yellow ensuite bathroom in Minneapolis with a pedestal sink, yellow walls, an alcove bath, grey tiles, stone tiles, marble flooring and multi-coloured floors.
Photo of a traditional grey and yellow ensuite bathroom in Minneapolis with a pedestal sink, yellow walls, an alcove bath, grey tiles, stone tiles, marble flooring and multi-coloured floors.
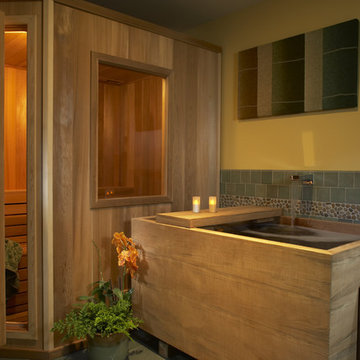
Photo of a world-inspired sauna bathroom in San Francisco with a japanese bath.
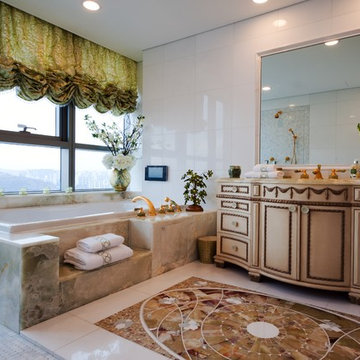
This is an example of a classic bathroom in New York with beige cabinets, a built-in bath, white tiles and recessed-panel cabinets.
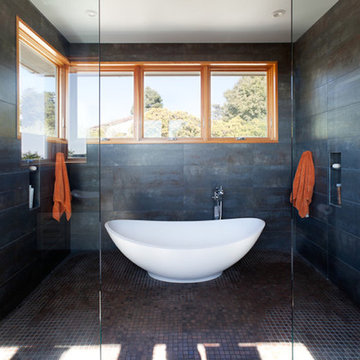
Frederic Neema
This is an example of a contemporary bathroom in San Francisco with a freestanding bath, a double shower and brown tiles.
This is an example of a contemporary bathroom in San Francisco with a freestanding bath, a double shower and brown tiles.

This master bath was completely remodeled taken down to the studs. Originally it had a linen closet, jetted built-in tub and small shower. Now, it's an open spa-like, tranquil retreat. The shower is double the previous size and has a walk-in feature. The tub is a stand alone soaking tub. The vanity was purchased from an antique store and then turned into a vanity. It is a combination of contemporary meets classic with the floor to ceiling marble and the chandelier above the bathtub even the fixtures have a classic yet contemporary line.

www.jeremykohm.com
Medium sized traditional ensuite half tiled bathroom in Toronto with a claw-foot bath, metro tiles, marble flooring, green cabinets, an alcove shower, white tiles, a submerged sink, marble worktops, grey walls and shaker cabinets.
Medium sized traditional ensuite half tiled bathroom in Toronto with a claw-foot bath, metro tiles, marble flooring, green cabinets, an alcove shower, white tiles, a submerged sink, marble worktops, grey walls and shaker cabinets.
Black Bathroom and Cloakroom Ideas and Designs
1


