Black Bathroom with a Double Shower Ideas and Designs
Refine by:
Budget
Sort by:Popular Today
1 - 20 of 1,128 photos
Item 1 of 3

Building Design, Plans, and Interior Finishes by: Fluidesign Studio I Builder: Structural Dimensions Inc. I Photographer: Seth Benn Photography
Medium sized traditional bathroom in Minneapolis with green cabinets, an alcove bath, a double shower, a two-piece toilet, white tiles, metro tiles, beige walls, slate flooring, a submerged sink, marble worktops and recessed-panel cabinets.
Medium sized traditional bathroom in Minneapolis with green cabinets, an alcove bath, a double shower, a two-piece toilet, white tiles, metro tiles, beige walls, slate flooring, a submerged sink, marble worktops and recessed-panel cabinets.

Ryan Fung Photography
Design ideas for a large classic cream and black ensuite bathroom in Toronto with a freestanding bath, a double shower, porcelain flooring, beige tiles, beige walls and limestone tiles.
Design ideas for a large classic cream and black ensuite bathroom in Toronto with a freestanding bath, a double shower, porcelain flooring, beige tiles, beige walls and limestone tiles.

Design ideas for an expansive contemporary ensuite bathroom in Sydney with dark wood cabinets, a freestanding bath, a double shower, a one-piece toilet, grey tiles, stone tiles, grey walls, marble flooring, a vessel sink, marble worktops, grey floors, an open shower, grey worktops, a shower bench, double sinks, a floating vanity unit and flat-panel cabinets.
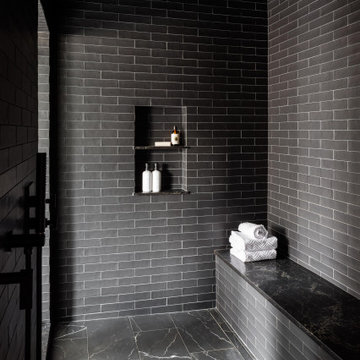
Contemporary ensuite bathroom in DC Metro with a double shower, black tiles, metro tiles and a shower bench.

This is an example of a medium sized farmhouse shower room bathroom in Nashville with recessed-panel cabinets, green cabinets, a double shower, a two-piece toilet, green tiles, terracotta tiles, blue walls, ceramic flooring, a submerged sink, marble worktops, grey floors, a hinged door, grey worktops, a single sink and a built in vanity unit.

This Master Suite while being spacious, was poorly planned in the beginning. Master Bathroom and Walk-in Closet were small relative to the Bedroom size. Bathroom, being a maze of turns, offered a poor traffic flow. It only had basic fixtures and was never decorated to look like a living space. Geometry of the Bedroom (long and stretched) allowed to use some of its' space to build two Walk-in Closets while the original walk-in closet space was added to adjacent Bathroom. New Master Bathroom layout has changed dramatically (walls, door, and fixtures moved). The new space was carefully planned for two people using it at once with no sacrifice to the comfort. New shower is huge. It stretches wall-to-wall and has a full length bench with granite top. Frame-less glass enclosure partially sits on the tub platform (it is a drop-in tub). Tiles on the walls and on the floor are of the same collection. Elegant, time-less, neutral - something you would enjoy for years. This selection leaves no boundaries on the decor. Beautiful open shelf vanity cabinet was actually made by the Home Owners! They both were actively involved into the process of creating their new oasis. New Master Suite has two separate Walk-in Closets. Linen closet which used to be a part of the Bathroom, is now accessible from the hallway. Master Bedroom, still big, looks stunning. It reflects taste and life style of the Home Owners and blends in with the overall style of the House. Some of the furniture in the Bedroom was also made by the Home Owners.

Inspiration for a classic ensuite bathroom in Austin with grey cabinets, a double shower, grey tiles, ceramic tiles, grey walls, ceramic flooring, a submerged sink, marble worktops, white floors, a hinged door, white worktops and beaded cabinets.
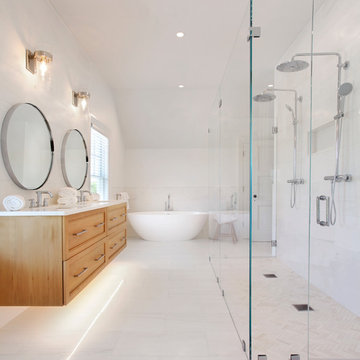
Design ideas for a classic ensuite bathroom in Boston with medium wood cabinets, a freestanding bath, a double shower, white tiles, a submerged sink, white floors, a hinged door, white worktops and recessed-panel cabinets.

Specific to this photo: A view of our vanity with their choice in an open shower. Our vanity is 60-inches and made with solid timber paired with naturally sourced Carrara marble from Italy. The homeowner chose silver hardware throughout their bathroom, which is featured in the faucets along with their shower hardware. The shower has an open door, and features glass paneling, chevron black accent ceramic tiling, multiple shower heads, and an in-wall shelf.
This bathroom was a collaborative project in which we worked with the architect in a home located on Mervin Street in Bentleigh East in Australia.
This master bathroom features our Davenport 60-inch bathroom vanity with double basin sinks in the Hampton Gray coloring. The Davenport model comes with a natural white Carrara marble top sourced from Italy.
This master bathroom features an open shower with multiple streams, chevron tiling, and modern details in the hardware. This master bathroom also has a freestanding curved bath tub from our brand, exclusive to Australia at this time. This bathroom also features a one-piece toilet from our brand, exclusive to Australia. Our architect focused on black and silver accents to pair with the white and grey coloring from the main furniture pieces.
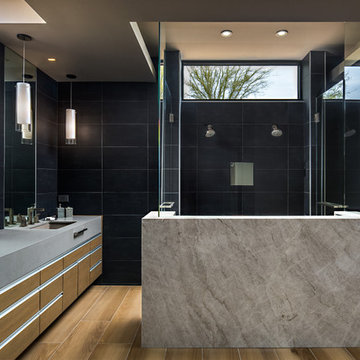
Design ideas for a contemporary ensuite bathroom in Phoenix with flat-panel cabinets, medium wood cabinets, a double shower, black tiles, light hardwood flooring, a submerged sink, beige floors, grey worktops, white walls and a hinged door.

The ensuite is a luxurious space offering all the desired facilities. The warm theme of all rooms echoes in the materials used. The vanity was created from Recycled Messmate with a horizontal grain, complemented by the polished concrete bench top. The walk in double shower creates a real impact, with its black framed glass which again echoes with the framing in the mirrors and shelving.

Inspiration for a traditional grey and black ensuite bathroom in Columbus with recessed-panel cabinets, black cabinets, a freestanding bath, a double shower, black and white tiles, grey tiles, white walls, grey floors, a hinged door, mosaic tiles, porcelain flooring, a wall niche and a shower bench.

We gave this rather dated farmhouse some dramatic upgrades that brought together the feminine with the masculine, combining rustic wood with softer elements. In terms of style her tastes leaned toward traditional and elegant and his toward the rustic and outdoorsy. The result was the perfect fit for this family of 4 plus 2 dogs and their very special farmhouse in Ipswich, MA. Character details create a visual statement, showcasing the melding of both rustic and traditional elements without too much formality. The new master suite is one of the most potent examples of the blending of styles. The bath, with white carrara honed marble countertops and backsplash, beaded wainscoting, matching pale green vanities with make-up table offset by the black center cabinet expand function of the space exquisitely while the salvaged rustic beams create an eye-catching contrast that picks up on the earthy tones of the wood. The luxurious walk-in shower drenched in white carrara floor and wall tile replaced the obsolete Jacuzzi tub. Wardrobe care and organization is a joy in the massive walk-in closet complete with custom gliding library ladder to access the additional storage above. The space serves double duty as a peaceful laundry room complete with roll-out ironing center. The cozy reading nook now graces the bay-window-with-a-view and storage abounds with a surplus of built-ins including bookcases and in-home entertainment center. You can’t help but feel pampered the moment you step into this ensuite. The pantry, with its painted barn door, slate floor, custom shelving and black walnut countertop provide much needed storage designed to fit the family’s needs precisely, including a pull out bin for dog food. During this phase of the project, the powder room was relocated and treated to a reclaimed wood vanity with reclaimed white oak countertop along with custom vessel soapstone sink and wide board paneling. Design elements effectively married rustic and traditional styles and the home now has the character to match the country setting and the improved layout and storage the family so desperately needed. And did you see the barn? Photo credit: Eric Roth
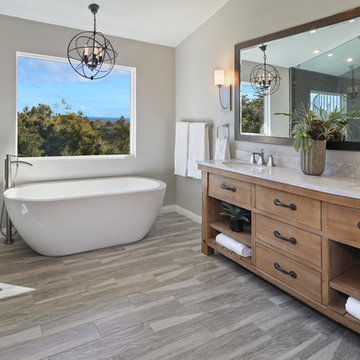
Design by 27 Diamonds Interior Design
Large classic ensuite bathroom in Orange County with medium wood cabinets, a freestanding bath, grey walls, a submerged sink, an open shower, a double shower, a one-piece toilet, porcelain tiles, medium hardwood flooring, marble worktops, grey floors, grey tiles and flat-panel cabinets.
Large classic ensuite bathroom in Orange County with medium wood cabinets, a freestanding bath, grey walls, a submerged sink, an open shower, a double shower, a one-piece toilet, porcelain tiles, medium hardwood flooring, marble worktops, grey floors, grey tiles and flat-panel cabinets.
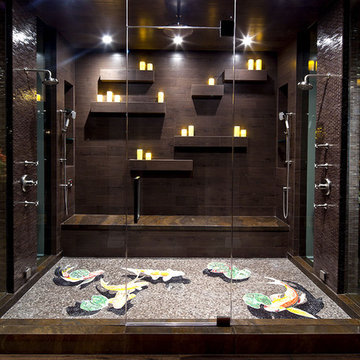
Contemporary bathroom in Los Angeles with a double shower, mosaic tiles and brown tiles.

Close up of the kids bathroom custom vanity in a soft teal color. Black penny tiles were carried up to the ceiling and we mixed metals with black matte faucets and polished nickel mirrors, sconces and hardware.

Design ideas for a medium sized rustic shower room bathroom in Los Angeles with shaker cabinets, light wood cabinets, an alcove bath, a double shower, a one-piece toilet, grey tiles, stone tiles, grey walls, cement flooring, a submerged sink, engineered stone worktops, white floors, a hinged door and white worktops.

By Thrive Design Group
Photo of a medium sized classic ensuite bathroom in Chicago with white cabinets, a double shower, a one-piece toilet, brown tiles, porcelain tiles, beige walls, porcelain flooring, a submerged sink, quartz worktops, brown floors, a hinged door and shaker cabinets.
Photo of a medium sized classic ensuite bathroom in Chicago with white cabinets, a double shower, a one-piece toilet, brown tiles, porcelain tiles, beige walls, porcelain flooring, a submerged sink, quartz worktops, brown floors, a hinged door and shaker cabinets.
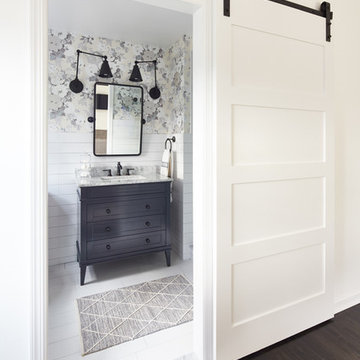
Design ideas for a medium sized contemporary ensuite bathroom in New York with dark wood cabinets, a double shower, a one-piece toilet, white tiles, ceramic tiles, white walls, porcelain flooring, an integrated sink, marble worktops, white floors, a hinged door and shaker cabinets.

Inspiration for a large world-inspired ensuite bathroom in Denver with a vessel sink, wooden worktops, a freestanding bath, beige walls, light wood cabinets, a double shower, a two-piece toilet, concrete flooring, grey floors, a hinged door, white tiles, brown worktops and flat-panel cabinets.
Black Bathroom with a Double Shower Ideas and Designs
1

 Shelves and shelving units, like ladder shelves, will give you extra space without taking up too much floor space. Also look for wire, wicker or fabric baskets, large and small, to store items under or next to the sink, or even on the wall.
Shelves and shelving units, like ladder shelves, will give you extra space without taking up too much floor space. Also look for wire, wicker or fabric baskets, large and small, to store items under or next to the sink, or even on the wall.  The sink, the mirror, shower and/or bath are the places where you might want the clearest and strongest light. You can use these if you want it to be bright and clear. Otherwise, you might want to look at some soft, ambient lighting in the form of chandeliers, short pendants or wall lamps. You could use accent lighting around your bath in the form to create a tranquil, spa feel, as well.
The sink, the mirror, shower and/or bath are the places where you might want the clearest and strongest light. You can use these if you want it to be bright and clear. Otherwise, you might want to look at some soft, ambient lighting in the form of chandeliers, short pendants or wall lamps. You could use accent lighting around your bath in the form to create a tranquil, spa feel, as well. 