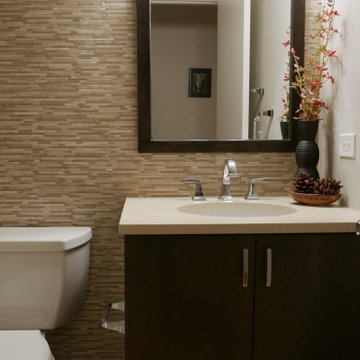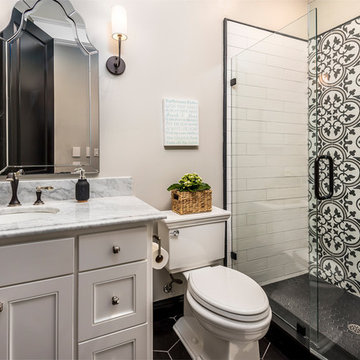Black Bathroom with Beige Walls Ideas and Designs

Floors tiled in 'Lombardo' hexagon mosaic honed marble from Artisans of Devizes | Shower wall tiled in 'Lombardo' large format honed marble from Artisans of Devizes | Brassware is by Gessi in the finish 706 (Blackened Chrome) | Bronze mirror feature wall comprised of 3 bevelled panels | Custom vanity unit and cabinetry made by Luxe Projects London | Stone sink fabricated by AC Stone & Ceramic out of Oribico marble

Inspiration for a small contemporary ensuite bathroom in Surrey with flat-panel cabinets, white cabinets, a wall mounted toilet, beige tiles, beige walls, ceramic flooring, grey floors, a hinged door, a single sink, a floating vanity unit, a vaulted ceiling, mosaic tiles and a console sink.

This is an example of a farmhouse half tiled bathroom in Hampshire with white cabinets, a claw-foot bath, a walk-in shower, beige walls, beige floors, a single sink, a floating vanity unit, exposed beams and flat-panel cabinets.

Photo of a small rural shower room bathroom in Orange County with medium wood cabinets, a corner shower, a one-piece toilet, black and white tiles, ceramic tiles, beige walls, cement flooring, a submerged sink, marble worktops, multi-coloured floors, a hinged door, white worktops, a single sink, a freestanding vanity unit and flat-panel cabinets.

Alise O'Brien Photography
Design ideas for a large classic ensuite bathroom in St Louis with marble flooring, beige walls, a submerged sink, a corner shower, grey tiles, marble worktops, dark wood cabinets, flat-panel cabinets and a submerged bath.
Design ideas for a large classic ensuite bathroom in St Louis with marble flooring, beige walls, a submerged sink, a corner shower, grey tiles, marble worktops, dark wood cabinets, flat-panel cabinets and a submerged bath.

Our clients had been in their home since the early 1980’s and decided it was time for some updates. We took on the kitchen, two bathrooms and a powder room.
This petite master bathroom primarily had storage and space planning challenges. Since the wife uses a larger bath down the hall, this bath is primarily the husband’s domain and was designed with his needs in mind. We started out by converting an existing alcove tub to a new shower since the tub was never used. The custom shower base and decorative tile are now visible through the glass shower door and help to visually elongate the small room. A Kohler tailored vanity provides as much storage as possible in a small space, along with a small wall niche and large medicine cabinet to supplement. “Wood” plank tile, specialty wall covering and the darker vanity and glass accents give the room a more masculine feel as was desired. Floor heating and 1 piece ceramic vanity top add a bit of luxury to this updated modern feeling space.
Designed by: Susan Klimala, CKD, CBD
Photography by: Michael Alan Kaskel
For more information on kitchen and bath design ideas go to: www.kitchenstudio-ge.com

A new tub was installed with a tall but thin-framed sliding glass door—a thoughtful design to accommodate taller family and guests. The shower walls were finished in a Porcelain marble-looking tile to match the vanity and floor tile, a beautiful deep blue that also grounds the space and pulls everything together. All-in-all, Gayler Design Build took a small cramped bathroom and made it feel spacious and airy, even without a window!

Photo of a contemporary bathroom in New York with an alcove bath, a shower/bath combination, beige tiles, grey tiles, beige walls, a submerged sink, grey floors, beige worktops and flat-panel cabinets.

Washington DC Asian-Inspired Master Bath Design by #MeghanBrowne4JenniferGilmer.
An Asian-inspired bath with warm teak countertops, dividing wall and soaking tub by Zen Bathworks. Sonoma Forge Waterbridge faucets lend an industrial chic and rustic country aesthetic. A Stone Forest Roma vessel sink rests atop the teak counter.
Photography by Bob Narod. http://www.gilmerkitchens.com/

Design ideas for a traditional bathroom in Los Angeles with shaker cabinets, light wood cabinets, an alcove shower, grey tiles, metro tiles, beige walls, a submerged sink, white floors, grey worktops, a single sink, a built in vanity unit and feature lighting.

Bathroom tiles with concrete look.
Collections: Terra Crea - Limo
Inspiration for a rustic shower room bathroom with beaded cabinets, brown cabinets, a freestanding bath, a double shower, beige tiles, porcelain tiles, beige walls, porcelain flooring, an integrated sink, tiled worktops, brown floors, a sliding door, beige worktops, double sinks, a floating vanity unit and panelled walls.
Inspiration for a rustic shower room bathroom with beaded cabinets, brown cabinets, a freestanding bath, a double shower, beige tiles, porcelain tiles, beige walls, porcelain flooring, an integrated sink, tiled worktops, brown floors, a sliding door, beige worktops, double sinks, a floating vanity unit and panelled walls.

Large traditional ensuite bathroom in Chicago with white cabinets, a one-piece toilet, white tiles, beige walls, a built-in sink, grey floors, a hinged door, multi-coloured worktops, a single sink, a freestanding vanity unit and flat-panel cabinets.

Design ideas for a small contemporary bathroom in Other with grey cabinets, a wall mounted toilet, beige tiles, ceramic tiles, beige walls, porcelain flooring, an integrated sink, tiled worktops, beige floors, grey worktops, a floating vanity unit and flat-panel cabinets.

Design ideas for a small shower room bathroom in Chicago with flat-panel cabinets, dark wood cabinets, an alcove shower, a two-piece toilet, beige tiles, stone tiles, beige walls, ceramic flooring, a submerged sink, engineered stone worktops, a shower curtain, beige worktops, a single sink and a freestanding vanity unit.

Inspiration for a large classic ensuite bathroom in Atlanta with raised-panel cabinets, green cabinets, a freestanding bath, a corner shower, a two-piece toilet, white tiles, porcelain tiles, beige walls, travertine flooring, a submerged sink, quartz worktops, beige floors, a hinged door, multi-coloured worktops, a wall niche, double sinks and a drop ceiling.

Design ideas for a victorian ensuite bathroom in Minneapolis with medium wood cabinets, a claw-foot bath, beige walls, a submerged sink, marble worktops, beige floors, black worktops and flat-panel cabinets.

This barrier free (curbless) shower was designed for easy access. The perfect solution for the elderly or anyone who wants to enter the shower without any issues. The dark gray concrete look floor tile extends uninterrupted into the shower. Satin nickel fixtures and a teak shower stool provide some contrast. Walls are also built with plywood substrate in order to any grab bars if the situation ever arises.
Photo: Stephen Allen

Inspiration for a bohemian shower room bathroom in Barcelona with a built-in shower, a wall mounted toilet, pink tiles, ceramic tiles, beige walls, beige floors and an open shower.

Chrys Merenda-Axtell interior design , Sierra oaks, Black hexagon Floor , marble counter, ogee edge , black and white patterned tile , black and white mosaic , 2” hexagon shower Floor, frameless glass shower door , sconces , framed mirror above sink , subway tile in shower

Beth Singer
Design ideas for a rustic bathroom in Detroit with open cabinets, medium wood cabinets, beige tiles, black and white tiles, grey tiles, beige walls, medium hardwood flooring, wooden worktops, brown floors, stone tiles, a wall-mounted sink, brown worktops, an enclosed toilet, a single sink, exposed beams and tongue and groove walls.
Design ideas for a rustic bathroom in Detroit with open cabinets, medium wood cabinets, beige tiles, black and white tiles, grey tiles, beige walls, medium hardwood flooring, wooden worktops, brown floors, stone tiles, a wall-mounted sink, brown worktops, an enclosed toilet, a single sink, exposed beams and tongue and groove walls.
Black Bathroom with Beige Walls Ideas and Designs
1

 Shelves and shelving units, like ladder shelves, will give you extra space without taking up too much floor space. Also look for wire, wicker or fabric baskets, large and small, to store items under or next to the sink, or even on the wall.
Shelves and shelving units, like ladder shelves, will give you extra space without taking up too much floor space. Also look for wire, wicker or fabric baskets, large and small, to store items under or next to the sink, or even on the wall.  The sink, the mirror, shower and/or bath are the places where you might want the clearest and strongest light. You can use these if you want it to be bright and clear. Otherwise, you might want to look at some soft, ambient lighting in the form of chandeliers, short pendants or wall lamps. You could use accent lighting around your bath in the form to create a tranquil, spa feel, as well.
The sink, the mirror, shower and/or bath are the places where you might want the clearest and strongest light. You can use these if you want it to be bright and clear. Otherwise, you might want to look at some soft, ambient lighting in the form of chandeliers, short pendants or wall lamps. You could use accent lighting around your bath in the form to create a tranquil, spa feel, as well. 