Black Bathroom with Brick Walls Ideas and Designs
Refine by:
Budget
Sort by:Popular Today
1 - 20 of 39 photos
Item 1 of 3

The ensuite is a luxurious space offering all the desired facilities. The warm theme of all rooms echoes in the materials used. The vanity was created from Recycled Messmate with a horizontal grain, complemented by the polished concrete bench top. The walk in double shower creates a real impact, with its black framed glass which again echoes with the framing in the mirrors and shelving.

Hexagon Bathroom, Small Bathrooms Perth, Small Bathroom Renovations Perth, Bathroom Renovations Perth WA, Open Shower, Small Ensuite Ideas, Toilet In Shower, Shower and Toilet Area, Small Bathroom Ideas, Subway and Hexagon Tiles, Wood Vanity Benchtop, Rimless Toilet, Black Vanity Basin

Both eclectic and refined, the bathrooms at our Summer Hill project are unique and reflects the owners lifestyle. Beach style, yet unequivocally elegant the floors feature encaustic concrete tiles paired with elongated white subway tiles. Aged brass taper by Brodware is featured as is a freestanding black bath and fittings and a custom made timber vanity.

Extension and refurbishment of a semi-detached house in Hern Hill.
Extensions are modern using modern materials whilst being respectful to the original house and surrounding fabric.
Views to the treetops beyond draw occupants from the entrance, through the house and down to the double height kitchen at garden level.
From the playroom window seat on the upper level, children (and adults) can climb onto a play-net suspended over the dining table.
The mezzanine library structure hangs from the roof apex with steel structure exposed, a place to relax or work with garden views and light. More on this - the built-in library joinery becomes part of the architecture as a storage wall and transforms into a gorgeous place to work looking out to the trees. There is also a sofa under large skylights to chill and read.
The kitchen and dining space has a Z-shaped double height space running through it with a full height pantry storage wall, large window seat and exposed brickwork running from inside to outside. The windows have slim frames and also stack fully for a fully indoor outdoor feel.
A holistic retrofit of the house provides a full thermal upgrade and passive stack ventilation throughout. The floor area of the house was doubled from 115m2 to 230m2 as part of the full house refurbishment and extension project.
A huge master bathroom is achieved with a freestanding bath, double sink, double shower and fantastic views without being overlooked.
The master bedroom has a walk-in wardrobe room with its own window.
The children's bathroom is fun with under the sea wallpaper as well as a separate shower and eaves bath tub under the skylight making great use of the eaves space.
The loft extension makes maximum use of the eaves to create two double bedrooms, an additional single eaves guest room / study and the eaves family bathroom.
5 bedrooms upstairs.
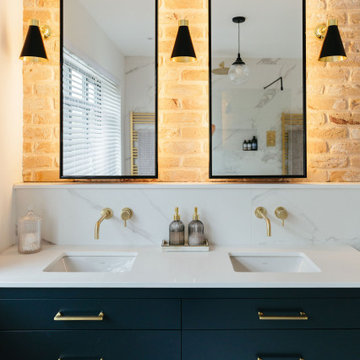
Tracy, one of our fabulous customers who last year undertook what can only be described as, a colossal home renovation!
With the help of her My Bespoke Room designer Milena, Tracy transformed her 1930's doer-upper into a truly jaw-dropping, modern family home. But don't take our word for it, see for yourself...
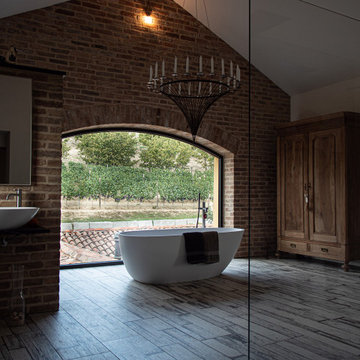
Inspiration for an expansive rural ensuite bathroom in Other with raised-panel cabinets, brown cabinets, a built-in shower, brown tiles, terracotta tiles, brown walls, porcelain flooring, a vessel sink, limestone worktops, white floors, an open shower, black worktops, a single sink, a freestanding vanity unit and brick walls.
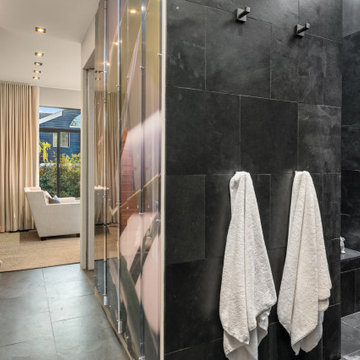
Walk in Shower with continued use of Slate. Bench, Private bath, toilet room, and closet. Master Bath.
Inspiration for a medium sized bohemian ensuite bathroom in Other with raised-panel cabinets, white cabinets, a walk-in shower, a two-piece toilet, grey tiles, slate tiles, beige walls, slate flooring, a console sink, marble worktops, grey floors, an open shower, white worktops, a shower bench, double sinks, a floating vanity unit, a drop ceiling and brick walls.
Inspiration for a medium sized bohemian ensuite bathroom in Other with raised-panel cabinets, white cabinets, a walk-in shower, a two-piece toilet, grey tiles, slate tiles, beige walls, slate flooring, a console sink, marble worktops, grey floors, an open shower, white worktops, a shower bench, double sinks, a floating vanity unit, a drop ceiling and brick walls.
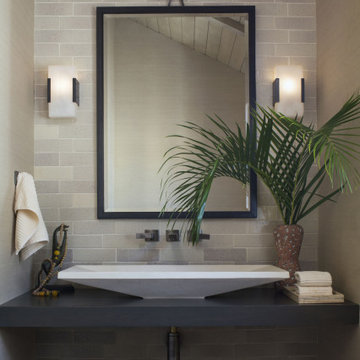
Capturing the color and texture of the beach outside, this powder bathroom is right at home on the Pacific Coast. Glazed Thin Brick in Big Horn features a glossy hand-applied glaze with noticeable color variation for a sandy bathroom backsplash to stand the test of time.
DESIGN
Chelsea Sachs Design
PHOTOS
Meghan Bob Photography
BRICK SHOWN
Big Horn Thin Brick
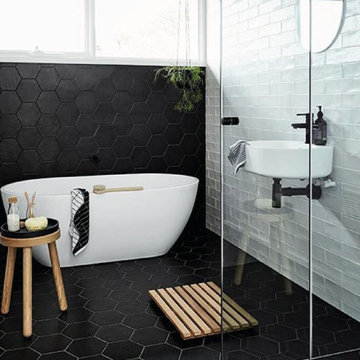
Le mitigeur lave-main eau chaude et eau froide, design, pratique et efficace, voici le Scoop !
Small shower room bathroom in Marseille with a built-in bath, grey tiles, matchstick tiles, slate flooring, a wall-mounted sink, black floors, an open shower, a single sink and brick walls.
Small shower room bathroom in Marseille with a built-in bath, grey tiles, matchstick tiles, slate flooring, a wall-mounted sink, black floors, an open shower, a single sink and brick walls.
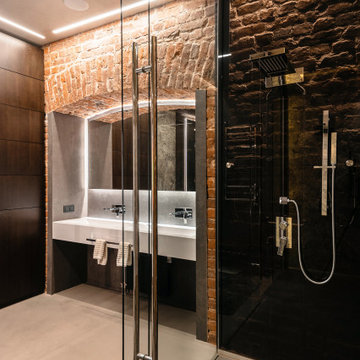
Ванная отделена от мастер-спальни стеклянной перегородкой. Здесь располагается просторная душевая на две лейки, большая двойная раковина, подвесной унитаз и вместительный шкаф для хранения гигиенических средств и полотенец. Одна из душевых леек закреплена на тонированном стекле, за которым виден рельефный подсвеченный кирпич, вторая - на полированной мраморной панели с подсветкой. Исторический кирпич так же сохранили в арке над умывальником и за стеклом на акцентной стене в душевой.
Потолок и пол отделаны микроцементом и прекрасно гармонируют с монохромной цветовой гаммой помещения.
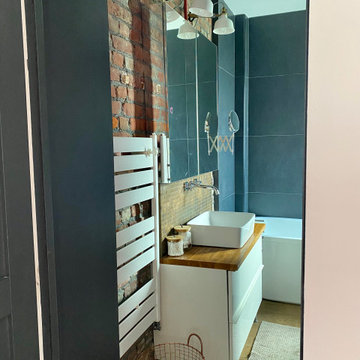
Salle de bain avec mur de brique. Carrelage imitation parquet chêne au sol. Carrelage mural gris grands carreaux. Meuble vasque blanc brillant avec tiroirs, plan de toilette en bois chêne avec vasque en céramique blanche. Baignoire îlot. Robinet mural chromée. Robinetterie chromée sur pied. Fenêtre. Etagère de rangement sur mesure. Grand miroir armoire. Spots encastrés au plafond.
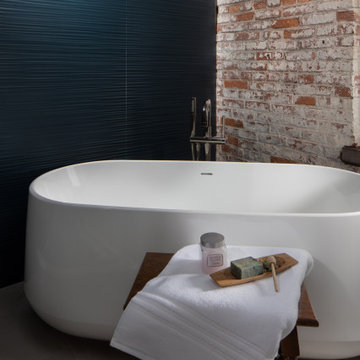
This penthouse in an industrial warehouse pairs old and new for versatility, function, and beauty. The master bath includes a large freestanding bathtub, exposed whitewashed brick and a textured dark teal wall.
Inspiration for a medium sized modern bathroom in Montreal with a one-piece toilet, grey tiles, porcelain tiles, porcelain flooring, granite worktops, grey floors, an enclosed toilet, a single sink, a freestanding vanity unit, black cabinets, grey walls, a console sink, black worktops and brick walls.

rénovation de la salle bain avec le carrelage créé par Patricia Urquiola. Meuble dessiné par Sublissimmo.
Photo of a medium sized midcentury ensuite bathroom in Strasbourg with beaded cabinets, blue cabinets, a built-in shower, orange tiles, cement tiles, orange walls, cement flooring, a vessel sink, laminate worktops, orange floors, an open shower, blue worktops, a two-piece toilet, a wall niche, a single sink, a floating vanity unit, a wallpapered ceiling, brick walls and a freestanding bath.
Photo of a medium sized midcentury ensuite bathroom in Strasbourg with beaded cabinets, blue cabinets, a built-in shower, orange tiles, cement tiles, orange walls, cement flooring, a vessel sink, laminate worktops, orange floors, an open shower, blue worktops, a two-piece toilet, a wall niche, a single sink, a floating vanity unit, a wallpapered ceiling, brick walls and a freestanding bath.
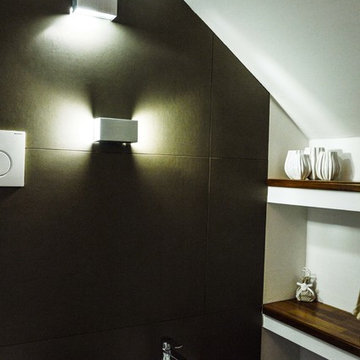
Lenoci Loredana Carmen
This is an example of a modern bathroom in Bari with brown cabinets, a wall mounted toilet, brown tiles, porcelain tiles, brown walls, light hardwood flooring, a wall-mounted sink, brown floors, a wall niche, a single sink, a floating vanity unit and brick walls.
This is an example of a modern bathroom in Bari with brown cabinets, a wall mounted toilet, brown tiles, porcelain tiles, brown walls, light hardwood flooring, a wall-mounted sink, brown floors, a wall niche, a single sink, a floating vanity unit and brick walls.
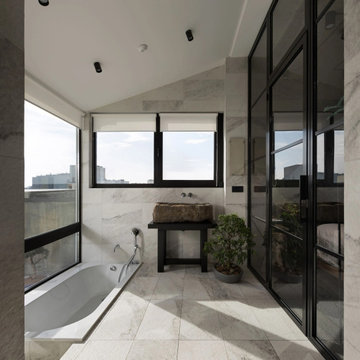
This is an example of a world-inspired ensuite bathroom in Los Angeles with open cabinets, black cabinets, a walk-in shower, a one-piece toilet, grey tiles, stone tiles, grey walls, marble flooring, a console sink, grey floors, an open shower, a single sink, a built in vanity unit and brick walls.
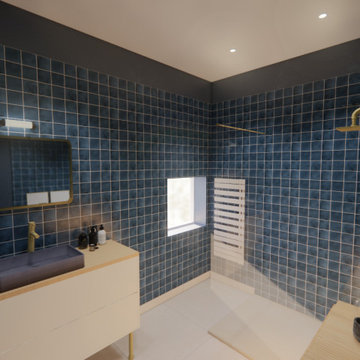
Photo of a small country shower room bathroom in Other with beige cabinets, a walk-in shower, blue tiles, mosaic tiles, blue walls, a trough sink, wooden worktops, beige floors, white worktops, a single sink, a freestanding vanity unit and brick walls.
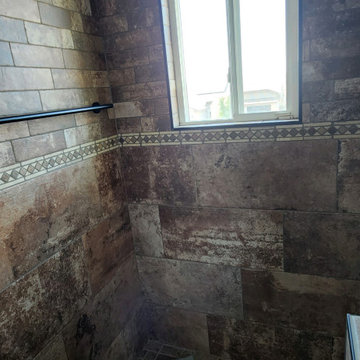
Photo of a medium sized ensuite bathroom in Phoenix with a walk-in shower, pebble tile flooring, multi-coloured floors, an open shower, a wallpapered ceiling and brick walls.
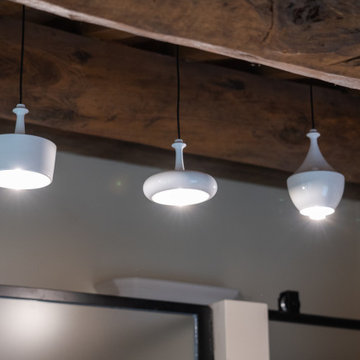
Realizzazione di una sala bagno adiacente alla camera padronale. La richiesta del committente è di avere il doppio servizio LUI, LEI. Inseriamo una grande doccia fra i due servizi sfruttando la nicchia con mattoni che era il vecchio passaggi porta. Nel sotto finestra realizziamo il mobile a taglio frattino con nascosti gli impianti elettrici di servizio. Un'armadio porta biancheria con anta in legno richiama le due ante scorrevoli della piccola cabina armadi. La vasca stile retrò completa l'atmosfera di questa importante sala. Abbiamo gestito le luci con tre piccoli lampadari in ceramica bianca disposti in linea, con l'aggiunta di tre punti luce con supporti in cotto montati sulle travi e nascosti, inoltre le due specchiere hanno un taglio verticale di luce LED. I sanitari mantengono un gusto classico con le vaschette dell'acqua in ceramica. A terra pianelle di cotto realizzate a mano nel Borgo. Mentre di taglio industial sono le chiusure in metallo.
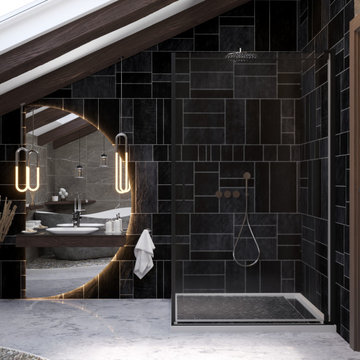
Spacious bathroom in a country house
3ds Max | Corona Renderer | Photoshop
Location: Poland
Time of completion: 2 days
Visualisation: @visual_3d_artist
Black Bathroom with Brick Walls Ideas and Designs
1

 Shelves and shelving units, like ladder shelves, will give you extra space without taking up too much floor space. Also look for wire, wicker or fabric baskets, large and small, to store items under or next to the sink, or even on the wall.
Shelves and shelving units, like ladder shelves, will give you extra space without taking up too much floor space. Also look for wire, wicker or fabric baskets, large and small, to store items under or next to the sink, or even on the wall.  The sink, the mirror, shower and/or bath are the places where you might want the clearest and strongest light. You can use these if you want it to be bright and clear. Otherwise, you might want to look at some soft, ambient lighting in the form of chandeliers, short pendants or wall lamps. You could use accent lighting around your bath in the form to create a tranquil, spa feel, as well.
The sink, the mirror, shower and/or bath are the places where you might want the clearest and strongest light. You can use these if you want it to be bright and clear. Otherwise, you might want to look at some soft, ambient lighting in the form of chandeliers, short pendants or wall lamps. You could use accent lighting around your bath in the form to create a tranquil, spa feel, as well. 