Black Bathroom with Concrete Worktops Ideas and Designs
Refine by:
Budget
Sort by:Popular Today
1 - 20 of 470 photos

Compact shower room with terrazzo tiles, builting storage, cement basin, black brassware mirrored cabinets
Photo of a small eclectic shower room bathroom in Sussex with orange cabinets, a walk-in shower, a wall mounted toilet, grey tiles, ceramic tiles, grey walls, terrazzo flooring, a wall-mounted sink, concrete worktops, orange floors, a hinged door, orange worktops, a single sink and a floating vanity unit.
Photo of a small eclectic shower room bathroom in Sussex with orange cabinets, a walk-in shower, a wall mounted toilet, grey tiles, ceramic tiles, grey walls, terrazzo flooring, a wall-mounted sink, concrete worktops, orange floors, a hinged door, orange worktops, a single sink and a floating vanity unit.

Photo of a large contemporary grey and black ensuite bathroom in Other with a double shower, grey tiles, grey walls, grey floors, a hinged door, medium wood cabinets, cement tiles, concrete flooring, a vessel sink, concrete worktops and black worktops.

The Tranquility Residence is a mid-century modern home perched amongst the trees in the hills of Suffern, New York. After the homeowners purchased the home in the Spring of 2021, they engaged TEROTTI to reimagine the primary and tertiary bathrooms. The peaceful and subtle material textures of the primary bathroom are rich with depth and balance, providing a calming and tranquil space for daily routines. The terra cotta floor tile in the tertiary bathroom is a nod to the history of the home while the shower walls provide a refined yet playful texture to the room.

Huntsmore handled the complete design and build of this bathroom extension in Brook Green, W14. Planning permission was gained for the new rear extension at first-floor level. Huntsmore then managed the interior design process, specifying all finishing details. The client wanted to pursue an industrial style with soft accents of pinkThe proposed room was small, so a number of bespoke items were selected to make the most of the space. To compliment the large format concrete effect tiles, this concrete sink was specially made by Warrington & Rose. This met the client's exacting requirements, with a deep basin area for washing and extra counter space either side to keep everyday toiletries and luxury soapsBespoke cabinetry was also built by Huntsmore with a reeded finish to soften the industrial concrete. A tall unit was built to act as bathroom storage, and a vanity unit created to complement the concrete sink. The joinery was finished in Mylands' 'Rose Theatre' paintThe industrial theme was further continued with Crittall-style steel bathroom screen and doors entering the bathroom. The black steel works well with the pink and grey concrete accents through the bathroom. Finally, to soften the concrete throughout the scheme, the client requested a reindeer moss living wall. This is a natural moss, and draws in moisture and humidity as well as softening the room.

Inspiration for a large world-inspired ensuite bathroom in Toronto with flat-panel cabinets, dark wood cabinets, a built-in bath, brown tiles, travertine tiles, beige walls, travertine flooring, a vessel sink, concrete worktops, brown floors and grey worktops.

Photo Pixangle
Redesign of the master bathroom into a luxurious space with industrial finishes.
Design of the large home cinema room incorporating a moody home bar space.

Beautiful polished concrete finish with the rustic mirror and black accessories including taps, wall-hung toilet, shower head and shower mixer is making this newly renovated bathroom look modern and sleek.

This is an example of a medium sized urban ensuite wet room bathroom in Detroit with flat-panel cabinets, grey cabinets, a wall mounted toilet, black tiles, ceramic tiles, grey walls, ceramic flooring, a trough sink, concrete worktops, grey floors, a hinged door, grey worktops, a wall niche, a single sink and a floating vanity unit.

Dark stone, custom cherry cabinetry, misty forest wallpaper, and a luxurious soaker tub mix together to create this spectacular primary bathroom. These returning clients came to us with a vision to transform their builder-grade bathroom into a showpiece, inspired in part by the Japanese garden and forest surrounding their home. Our designer, Anna, incorporated several accessibility-friendly features into the bathroom design; a zero-clearance shower entrance, a tiled shower bench, stylish grab bars, and a wide ledge for transitioning into the soaking tub. Our master cabinet maker and finish carpenters collaborated to create the handmade tapered legs of the cherry cabinets, a custom mirror frame, and new wood trim.
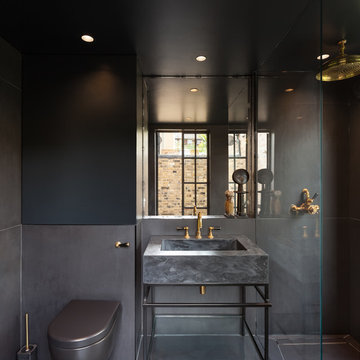
Peter Landers Photography
Design ideas for a small contemporary bathroom in London with open cabinets, black cabinets, a walk-in shower, a one-piece toilet, black tiles, porcelain tiles, black walls, porcelain flooring, a console sink, concrete worktops, black floors and an open shower.
Design ideas for a small contemporary bathroom in London with open cabinets, black cabinets, a walk-in shower, a one-piece toilet, black tiles, porcelain tiles, black walls, porcelain flooring, a console sink, concrete worktops, black floors and an open shower.

Architect: AToM
Interior Design: d KISER
Contractor: d KISER
d KISER worked with the architect and homeowner to make material selections as well as designing the custom cabinetry. d KISER was also the cabinet manufacturer.
Photography: Colin Conces
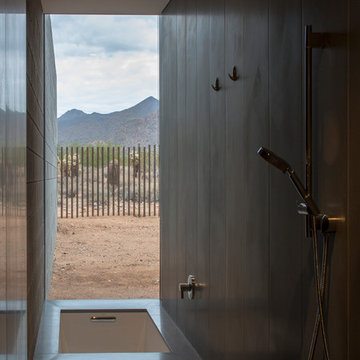
Custom concrete tiles adorn this space that is at once water closet, shower, bathtub and viewing corridor to the north mountains. Water drains to a linear slot drain tin the floor. Chrome Grohe fixtures provide modern accents to the space. A Kohler tub filler fills the tub from the ceiling above.
Winquist Photography, Matt Winquist
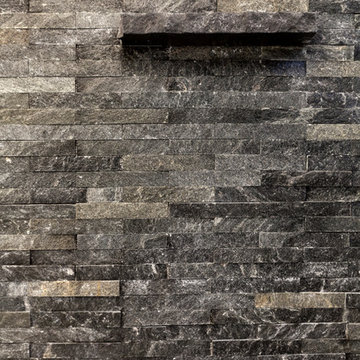
The homeowners of this CT master bath wanted a daring, edgy space that took some risks, but made a bold statement. Calling on designer Rachel Peterson of Simply Baths, Inc. this lack-luster master bath gets an edgy update by opening up the space, adding split-face rock, custom concrete sinks and accents, and keeping the lines clean and uncluttered.
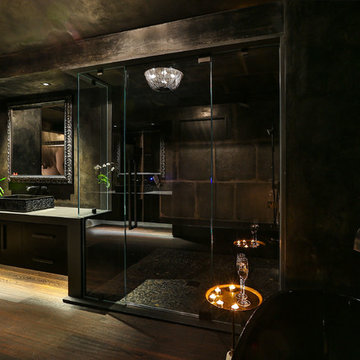
Modern master bathroom by Burdge Architects and Associates in Malibu, CA.
Berlyn Photography
Large contemporary ensuite bathroom in Los Angeles with black walls, dark hardwood flooring, flat-panel cabinets, dark wood cabinets, a freestanding bath, a walk-in shower, grey tiles, stone tiles, a trough sink, concrete worktops, brown floors, a hinged door and grey worktops.
Large contemporary ensuite bathroom in Los Angeles with black walls, dark hardwood flooring, flat-panel cabinets, dark wood cabinets, a freestanding bath, a walk-in shower, grey tiles, stone tiles, a trough sink, concrete worktops, brown floors, a hinged door and grey worktops.
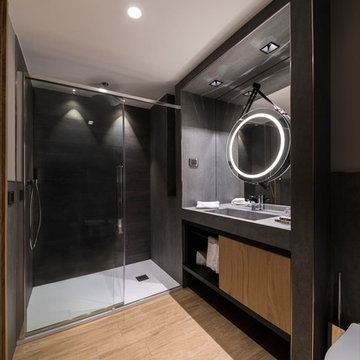
Vito Corvasce
Design ideas for a contemporary shower room bathroom in Milan with flat-panel cabinets, light wood cabinets, an alcove shower, black walls, light hardwood flooring, an integrated sink and concrete worktops.
Design ideas for a contemporary shower room bathroom in Milan with flat-panel cabinets, light wood cabinets, an alcove shower, black walls, light hardwood flooring, an integrated sink and concrete worktops.

Photo by Michael Hospelt
Large classic ensuite bathroom in San Francisco with blue cabinets, a built-in shower, a two-piece toilet, white tiles, ceramic tiles, white walls, ceramic flooring, an integrated sink, concrete worktops, multi-coloured floors, an open shower and black worktops.
Large classic ensuite bathroom in San Francisco with blue cabinets, a built-in shower, a two-piece toilet, white tiles, ceramic tiles, white walls, ceramic flooring, an integrated sink, concrete worktops, multi-coloured floors, an open shower and black worktops.

Photo of a small modern wet room bathroom in Portland with flat-panel cabinets, light wood cabinets, a two-piece toilet, green tiles, ceramic tiles, white walls, slate flooring, a submerged sink, concrete worktops, black floors, grey worktops and an open shower.
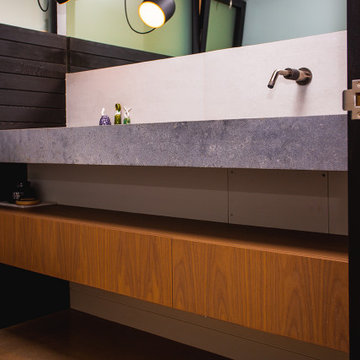
Walnut floating vanity
Inspiration for a small modern shower room bathroom in Portland with flat-panel cabinets, brown cabinets, concrete worktops, a single sink, a floating vanity unit, black walls, concrete flooring, beige floors and grey worktops.
Inspiration for a small modern shower room bathroom in Portland with flat-panel cabinets, brown cabinets, concrete worktops, a single sink, a floating vanity unit, black walls, concrete flooring, beige floors and grey worktops.
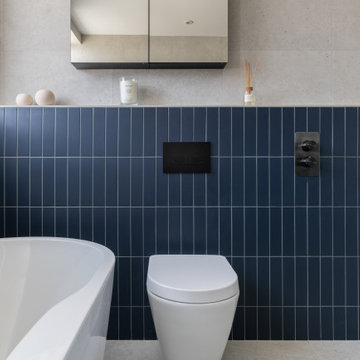
The wall-mounted toilet seamlessly integrates with the room's design, its supporting frame ingeniously concealed within the boxing, which also discreetly houses the flush plate and shower controls for an easy transition into the shower
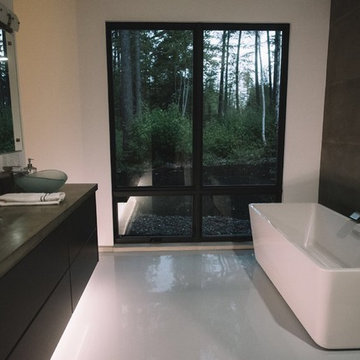
Modern master bath with concrete wall tiles, concrete baseboards, and concrete vanity top. Photos by Payne
Inspiration for a large modern ensuite bathroom in Other with flat-panel cabinets, brown cabinets, a freestanding bath, a built-in shower, a one-piece toilet, grey tiles, cement tiles, grey walls, concrete flooring, a vessel sink and concrete worktops.
Inspiration for a large modern ensuite bathroom in Other with flat-panel cabinets, brown cabinets, a freestanding bath, a built-in shower, a one-piece toilet, grey tiles, cement tiles, grey walls, concrete flooring, a vessel sink and concrete worktops.
Black Bathroom with Concrete Worktops Ideas and Designs
1

 Shelves and shelving units, like ladder shelves, will give you extra space without taking up too much floor space. Also look for wire, wicker or fabric baskets, large and small, to store items under or next to the sink, or even on the wall.
Shelves and shelving units, like ladder shelves, will give you extra space without taking up too much floor space. Also look for wire, wicker or fabric baskets, large and small, to store items under or next to the sink, or even on the wall.  The sink, the mirror, shower and/or bath are the places where you might want the clearest and strongest light. You can use these if you want it to be bright and clear. Otherwise, you might want to look at some soft, ambient lighting in the form of chandeliers, short pendants or wall lamps. You could use accent lighting around your bath in the form to create a tranquil, spa feel, as well.
The sink, the mirror, shower and/or bath are the places where you might want the clearest and strongest light. You can use these if you want it to be bright and clear. Otherwise, you might want to look at some soft, ambient lighting in the form of chandeliers, short pendants or wall lamps. You could use accent lighting around your bath in the form to create a tranquil, spa feel, as well. 