Black Bathroom with Freestanding Cabinets Ideas and Designs
Refine by:
Budget
Sort by:Popular Today
1 - 20 of 2,032 photos
Item 1 of 3

Hood House is a playful protector that respects the heritage character of Carlton North whilst celebrating purposeful change. It is a luxurious yet compact and hyper-functional home defined by an exploration of contrast: it is ornamental and restrained, subdued and lively, stately and casual, compartmental and open.
For us, it is also a project with an unusual history. This dual-natured renovation evolved through the ownership of two separate clients. Originally intended to accommodate the needs of a young family of four, we shifted gears at the eleventh hour and adapted a thoroughly resolved design solution to the needs of only two. From a young, nuclear family to a blended adult one, our design solution was put to a test of flexibility.
The result is a subtle renovation almost invisible from the street yet dramatic in its expressive qualities. An oblique view from the northwest reveals the playful zigzag of the new roof, the rippling metal hood. This is a form-making exercise that connects old to new as well as establishing spatial drama in what might otherwise have been utilitarian rooms upstairs. A simple palette of Australian hardwood timbers and white surfaces are complimented by tactile splashes of brass and rich moments of colour that reveal themselves from behind closed doors.
Our internal joke is that Hood House is like Lazarus, risen from the ashes. We’re grateful that almost six years of hard work have culminated in this beautiful, protective and playful house, and so pleased that Glenda and Alistair get to call it home.

Inspiration for an expansive contemporary ensuite bathroom in Sydney with freestanding cabinets, dark wood cabinets, a freestanding bath, a double shower, a one-piece toilet, grey tiles, stone tiles, grey walls, marble flooring, a vessel sink, marble worktops, grey floors, an open shower, grey worktops, an enclosed toilet, double sinks and a floating vanity unit.

Small classic shower room bathroom in Seattle with freestanding cabinets, blue cabinets, a one-piece toilet, white tiles, porcelain tiles, multi-coloured walls, porcelain flooring, a submerged sink, engineered stone worktops, grey floors, a hinged door, white worktops, a wall niche, a single sink, a freestanding vanity unit and wallpapered walls.

Tom Roe
Inspiration for a large midcentury ensuite half tiled bathroom in Melbourne with freestanding cabinets, black cabinets, a freestanding bath, a walk-in shower, metro tiles, mosaic tile flooring, an integrated sink, marble worktops and multi-coloured floors.
Inspiration for a large midcentury ensuite half tiled bathroom in Melbourne with freestanding cabinets, black cabinets, a freestanding bath, a walk-in shower, metro tiles, mosaic tile flooring, an integrated sink, marble worktops and multi-coloured floors.

Apron sink and freestanding tub, slate herringbone tile, electric floor heat
Design ideas for a medium sized farmhouse ensuite bathroom in Burlington with freestanding cabinets, medium wood cabinets, a freestanding bath, a two-piece toilet, black and white tiles, stone tiles, beige walls, slate flooring, an integrated sink and marble worktops.
Design ideas for a medium sized farmhouse ensuite bathroom in Burlington with freestanding cabinets, medium wood cabinets, a freestanding bath, a two-piece toilet, black and white tiles, stone tiles, beige walls, slate flooring, an integrated sink and marble worktops.

This remodel began as a powder bathroom and hall bathroom project, giving the powder bath a beautiful shaker style wainscoting and completely remodeling the second-floor hall bath. The second-floor hall bathroom features a mosaic tile accent, subway tile used for the entire shower, brushed nickel finishes, and a beautiful dark grey stained vanity with a quartz countertop. Once the powder bath and hall bathroom was complete, the homeowner decided to immediately pursue the master bathroom, creating a stunning, relaxing space. The master bathroom received the same styled wainscotting as the powder bath, as well as a free-standing tub, oil-rubbed bronze finishes, and porcelain tile flooring.
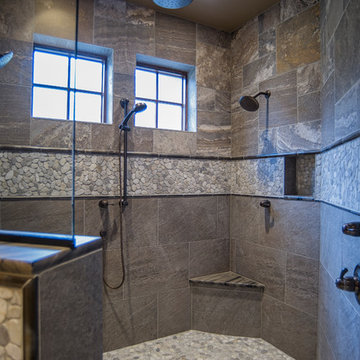
Photo of a rustic ensuite bathroom in Seattle with freestanding cabinets, dark wood cabinets, a freestanding bath, an alcove shower, pebble tiles, beige walls, porcelain flooring, a submerged sink and a hinged door.

Custom bathroom with an Arts and Crafts design. Beautiful Motawi Tile with the peacock feather pattern in the shower accent band and the Iris flower along the vanity. The bathroom floor is hand made tile from Seneca tile, using 7 different colors to create this one of kind basket weave pattern. Lighting is from Arteriors, The bathroom vanity is a chest from Arteriors turned into a vanity. Original one of kind vessel sink from Potsalot in New Orleans.
Photography - Forsythe Home Styling
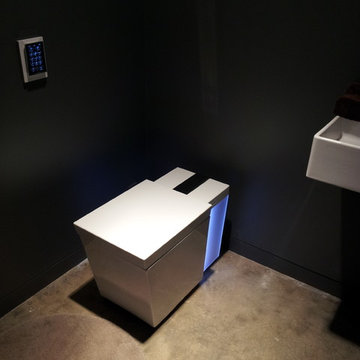
Sliding mirrored closet door, polished concrete floor, custom art deco vanity, large Jacuzzi tub.
Design ideas for a contemporary ensuite bathroom in Other with a one-piece toilet, grey walls, concrete flooring, freestanding cabinets, a hot tub, a built-in shower, white tiles, porcelain tiles and a vessel sink.
Design ideas for a contemporary ensuite bathroom in Other with a one-piece toilet, grey walls, concrete flooring, freestanding cabinets, a hot tub, a built-in shower, white tiles, porcelain tiles and a vessel sink.
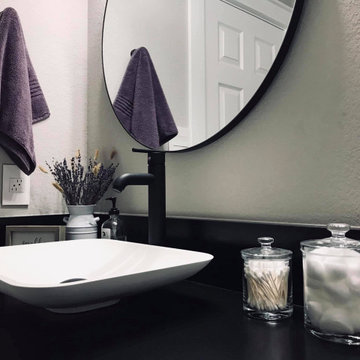
3 CM Absolute Black Honed Granite bathroom counter tops paired with vessel sink and matte black faucet. Fabrication and installation by Blue Label Granite in Buda, TX.
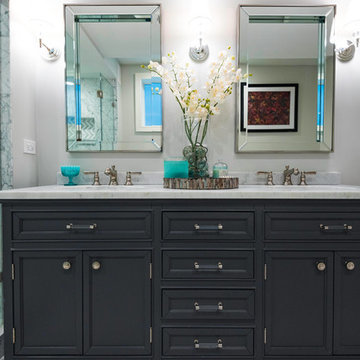
Photo of a large contemporary ensuite bathroom in Chicago with freestanding cabinets, grey cabinets, a freestanding bath, an alcove shower, a two-piece toilet, grey tiles, marble tiles, green walls, marble flooring, a submerged sink and marble worktops.
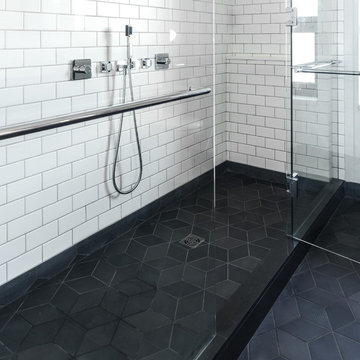
Photo: Ema Peter
This 1,110 square foot loft in Vancouver’s Crosstown neighbourhood was completely renovated for a young professional couple splitting their time between Vancouver and New York.

Honoring the craftsman home but adding an asian feel was the goal of this remodel. The bathroom was designed for 3 boys growing up not their teen years. We wanted something cool and fun, that they can grow into and feel good getting ready in the morning. We removed an exiting walking closet and shifted the shower down a few feet to make room this custom cherry wood built in cabinet. The door, window and baseboards are all made of cherry and have a simple detail that coordinates beautifully with the simple details of this craftsman home. The variation in the green tile is a great combo with the natural red tones of the cherry wood. By adding the black and white matte finish tile, it gave the space a pop of color it much needed to keep it fun and lively. A custom oxblood faux leather mirror will be added to the project along with a lime wash wall paint to complete the original design scheme.

The wall and ceiling angles and corners make for a visually interesting space.
This is an example of a small traditional shower room bathroom in Other with freestanding cabinets, black cabinets, a one-piece toilet, black tiles, porcelain tiles, grey walls, porcelain flooring, an integrated sink, granite worktops, black floors and black worktops.
This is an example of a small traditional shower room bathroom in Other with freestanding cabinets, black cabinets, a one-piece toilet, black tiles, porcelain tiles, grey walls, porcelain flooring, an integrated sink, granite worktops, black floors and black worktops.
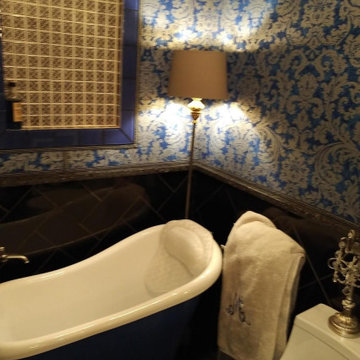
Design ideas for a medium sized family bathroom in Birmingham with freestanding cabinets, beige cabinets, a claw-foot bath, a bidet, black tiles, blue walls, engineered stone worktops, black floors and black worktops.
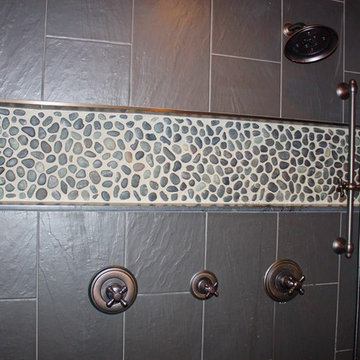
This transitional master bathroom has warm tile throughout the room to create a spa-like setting with a claw foot bathtub, WarmlyYours radiant heated floors, and a custom 2-person shower featuring a beautiful pebble backed niche and floor.
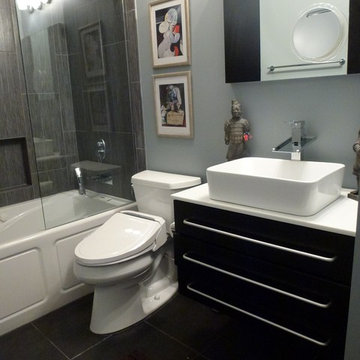
Design ideas for a small contemporary shower room bathroom in Miami with a vessel sink, freestanding cabinets, black cabinets, marble worktops, a shower/bath combination, a one-piece toilet, grey tiles, ceramic tiles, grey walls and slate flooring.
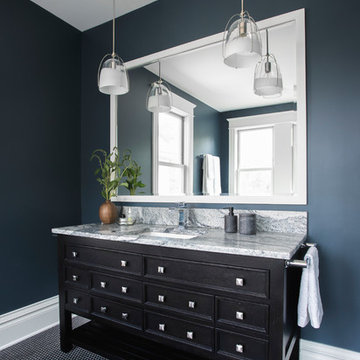
These clients wanted to combine a tiny office and a cramped full bath to make a spacious master suite fit for a king. Now, this vast bathroom has traditional and modern elements that create a mood that is tranquil with plenty of natural light.
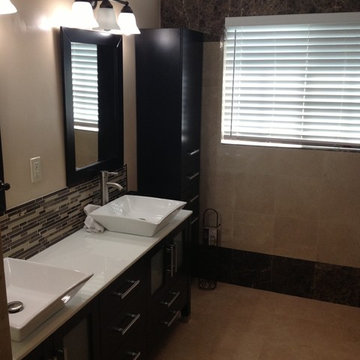
Double Oak construction
Inspiration for a medium sized classic shower room bathroom in Los Angeles with freestanding cabinets, dark wood cabinets, an alcove bath, a shower/bath combination, beige tiles, brown tiles, glass tiles, beige walls, ceramic flooring, a vessel sink, solid surface worktops, beige floors and a hinged door.
Inspiration for a medium sized classic shower room bathroom in Los Angeles with freestanding cabinets, dark wood cabinets, an alcove bath, a shower/bath combination, beige tiles, brown tiles, glass tiles, beige walls, ceramic flooring, a vessel sink, solid surface worktops, beige floors and a hinged door.
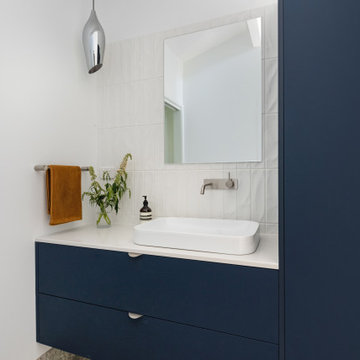
Family Three-way Bathroom
This is an example of a large modern ensuite bathroom in Canberra - Queanbeyan with freestanding cabinets, blue cabinets, a walk-in shower, a one-piece toilet, multi-coloured tiles, porcelain tiles, white walls, ceramic flooring, a built-in sink, engineered stone worktops, multi-coloured floors, an open shower, white worktops, a wall niche, double sinks and a built in vanity unit.
This is an example of a large modern ensuite bathroom in Canberra - Queanbeyan with freestanding cabinets, blue cabinets, a walk-in shower, a one-piece toilet, multi-coloured tiles, porcelain tiles, white walls, ceramic flooring, a built-in sink, engineered stone worktops, multi-coloured floors, an open shower, white worktops, a wall niche, double sinks and a built in vanity unit.
Black Bathroom with Freestanding Cabinets Ideas and Designs
1

 Shelves and shelving units, like ladder shelves, will give you extra space without taking up too much floor space. Also look for wire, wicker or fabric baskets, large and small, to store items under or next to the sink, or even on the wall.
Shelves and shelving units, like ladder shelves, will give you extra space without taking up too much floor space. Also look for wire, wicker or fabric baskets, large and small, to store items under or next to the sink, or even on the wall.  The sink, the mirror, shower and/or bath are the places where you might want the clearest and strongest light. You can use these if you want it to be bright and clear. Otherwise, you might want to look at some soft, ambient lighting in the form of chandeliers, short pendants or wall lamps. You could use accent lighting around your bath in the form to create a tranquil, spa feel, as well.
The sink, the mirror, shower and/or bath are the places where you might want the clearest and strongest light. You can use these if you want it to be bright and clear. Otherwise, you might want to look at some soft, ambient lighting in the form of chandeliers, short pendants or wall lamps. You could use accent lighting around your bath in the form to create a tranquil, spa feel, as well. 