Black Bathroom with Stone Tiles Ideas and Designs
Refine by:
Budget
Sort by:Popular Today
1 - 20 of 2,129 photos

The goal of this project was to upgrade the builder grade finishes and create an ergonomic space that had a contemporary feel. This bathroom transformed from a standard, builder grade bathroom to a contemporary urban oasis. This was one of my favorite projects, I know I say that about most of my projects but this one really took an amazing transformation. By removing the walls surrounding the shower and relocating the toilet it visually opened up the space. Creating a deeper shower allowed for the tub to be incorporated into the wet area. Adding a LED panel in the back of the shower gave the illusion of a depth and created a unique storage ledge. A custom vanity keeps a clean front with different storage options and linear limestone draws the eye towards the stacked stone accent wall.
Houzz Write Up: https://www.houzz.com/magazine/inside-houzz-a-chopped-up-bathroom-goes-streamlined-and-swank-stsetivw-vs~27263720
The layout of this bathroom was opened up to get rid of the hallway effect, being only 7 foot wide, this bathroom needed all the width it could muster. Using light flooring in the form of natural lime stone 12x24 tiles with a linear pattern, it really draws the eye down the length of the room which is what we needed. Then, breaking up the space a little with the stone pebble flooring in the shower, this client enjoyed his time living in Japan and wanted to incorporate some of the elements that he appreciated while living there. The dark stacked stone feature wall behind the tub is the perfect backdrop for the LED panel, giving the illusion of a window and also creates a cool storage shelf for the tub. A narrow, but tasteful, oval freestanding tub fit effortlessly in the back of the shower. With a sloped floor, ensuring no standing water either in the shower floor or behind the tub, every thought went into engineering this Atlanta bathroom to last the test of time. With now adequate space in the shower, there was space for adjacent shower heads controlled by Kohler digital valves. A hand wand was added for use and convenience of cleaning as well. On the vanity are semi-vessel sinks which give the appearance of vessel sinks, but with the added benefit of a deeper, rounded basin to avoid splashing. Wall mounted faucets add sophistication as well as less cleaning maintenance over time. The custom vanity is streamlined with drawers, doors and a pull out for a can or hamper.
A wonderful project and equally wonderful client. I really enjoyed working with this client and the creative direction of this project.
Brushed nickel shower head with digital shower valve, freestanding bathtub, curbless shower with hidden shower drain, flat pebble shower floor, shelf over tub with LED lighting, gray vanity with drawer fronts, white square ceramic sinks, wall mount faucets and lighting under vanity. Hidden Drain shower system. Atlanta Bathroom.

Builder: Thompson Properties,
Interior Designer: Allard & Roberts Interior Design,
Cabinetry: Advance Cabinetry,
Countertops: Mountain Marble & Granite,
Lighting Fixtures: Lux Lighting and Allard & Roberts,
Doors: Sun Mountain Door,
Plumbing & Appliances: Ferguson,
Door & Cabinet Hardware: Bella Hardware & Bath
Photography: David Dietrich Photography
Tile: Artistic Tile
Area Rug: Togar rugs

Darris Harris
Inspiration for a large contemporary ensuite half tiled bathroom in Chicago with a freestanding bath, stone tiles, beige walls, travertine flooring, beige floors, an open shower and a wood ceiling.
Inspiration for a large contemporary ensuite half tiled bathroom in Chicago with a freestanding bath, stone tiles, beige walls, travertine flooring, beige floors, an open shower and a wood ceiling.

Kat Alves-Photography
Photo of a small rural shower room bathroom in Sacramento with black cabinets, a walk-in shower, a one-piece toilet, multi-coloured tiles, stone tiles, white walls, marble flooring, a submerged sink, marble worktops and flat-panel cabinets.
Photo of a small rural shower room bathroom in Sacramento with black cabinets, a walk-in shower, a one-piece toilet, multi-coloured tiles, stone tiles, white walls, marble flooring, a submerged sink, marble worktops and flat-panel cabinets.

Photo of an expansive traditional cream and black ensuite bathroom in Sydney with a freestanding bath, a walk-in shower, stone tiles, limestone flooring, double sinks, a built in vanity unit, flat-panel cabinets, medium wood cabinets, beige tiles, an integrated sink, beige floors and white worktops.

A modern yet welcoming master bathroom with . Photographed by Thomas Kuoh Photography.
Medium sized modern ensuite bathroom in San Francisco with medium wood cabinets, a submerged bath, a walk-in shower, a one-piece toilet, white tiles, stone tiles, white walls, marble flooring, an integrated sink, engineered stone worktops, white floors, an open shower, white worktops and flat-panel cabinets.
Medium sized modern ensuite bathroom in San Francisco with medium wood cabinets, a submerged bath, a walk-in shower, a one-piece toilet, white tiles, stone tiles, white walls, marble flooring, an integrated sink, engineered stone worktops, white floors, an open shower, white worktops and flat-panel cabinets.

Double wash basins, timber bench, pullouts and face-level cabinets for ample storage, black tap ware and strip drains and heated towel rail.
Image: Nicole England
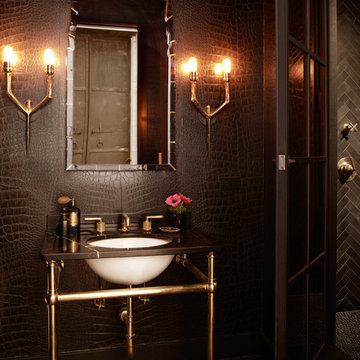
Photo of a large urban ensuite bathroom in New York with a submerged sink, granite worktops, black tiles, stone tiles, black walls and concrete flooring.

Tula Edmunds
black and white bathroom. floating vanity with large mirrors. double head shower behind tub with black wall tile and white ceiling tile.black floor tile. white tub and chrome fixtures

Brad Scott Photography
Large rustic ensuite bathroom in Other with brown cabinets, a submerged bath, a shower/bath combination, a one-piece toilet, grey tiles, stone tiles, grey walls, ceramic flooring, a vessel sink, granite worktops, grey floors, a sliding door and grey worktops.
Large rustic ensuite bathroom in Other with brown cabinets, a submerged bath, a shower/bath combination, a one-piece toilet, grey tiles, stone tiles, grey walls, ceramic flooring, a vessel sink, granite worktops, grey floors, a sliding door and grey worktops.

This is the master bathroom shower. We expanded the bathroom area by taking over the upstairs apartment kitchen when we combined apartments. This shower features a teak wood shower floor for a luxurious feel under foot. Also in teak is the shower nook for soaps and bottles. The rain head and hand shower make for a flexible and exhilarating bathing experience, complete with a bench for relaxing. Photos by Brad Dickson
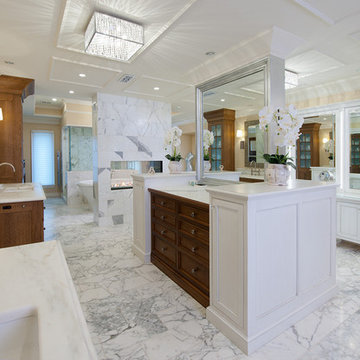
Craig Thompson Photography
This is an example of an expansive contemporary ensuite bathroom in Other with white cabinets, a freestanding bath, beige walls, marble flooring, a submerged sink, marble worktops, stone tiles and recessed-panel cabinets.
This is an example of an expansive contemporary ensuite bathroom in Other with white cabinets, a freestanding bath, beige walls, marble flooring, a submerged sink, marble worktops, stone tiles and recessed-panel cabinets.
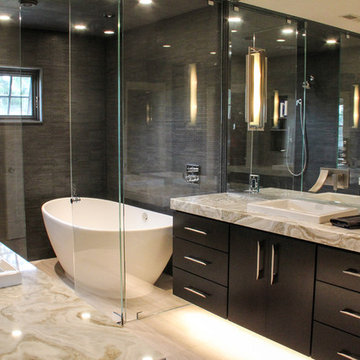
Luxury wet room with his and her vanities. Custom cabinetry by Hoosier House Furnishings, LLC. Greyon tile shower walls. Cloud limestone flooring. Heated floors. MTI Elise soaking tub. Duravit vessel sinks. Euphoria granite countertops.
Architectural design by Helman Sechrist Architecture; interior design by Jill Henner; general contracting by Martin Bros. Contracting, Inc.; photography by Marie 'Martin' Kinney
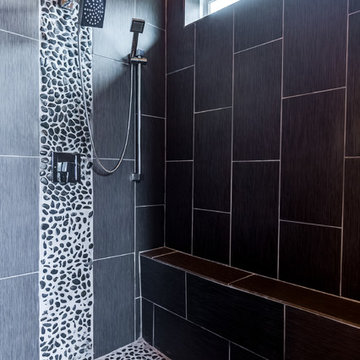
jason page
Inspiration for a medium sized contemporary ensuite bathroom in Austin with flat-panel cabinets, white cabinets, a built-in bath, a walk-in shower, grey tiles, stone tiles, grey walls, porcelain flooring, a vessel sink and engineered stone worktops.
Inspiration for a medium sized contemporary ensuite bathroom in Austin with flat-panel cabinets, white cabinets, a built-in bath, a walk-in shower, grey tiles, stone tiles, grey walls, porcelain flooring, a vessel sink and engineered stone worktops.

Entertaining in a bathroom never looked so good. Probably a thought that never crossed your mind, but a space as unique as this can do just that. The fusion of so many elements: an open concept shower, freestanding tub, washer/dryer organization, toilet room and urinal created an exciting spacial plan. Ultimately, the freestanding tub creates the first vantage point. This breathtaking view creates a calming effect and each angle pivoting off this point exceeds the next. Following the open concept shower, is the washer/dryer and storage closets which double as decor, incorporating mirror into their doors. The double vanity stands in front of a textured wood plank tile laid horizontally establishing a modern backdrop. Lastly, a rustic barn door separates a toilet and a urinal, an uncharacteristic residential choice that pairs well with beer, wings, and hockey.

hex,tile,floor,master,bath,in,corner,stand alone tub,scalloped,chandelier, light, pendant,oriental,rug,arched,mirrors,inset,cabinet,drawers,bronze, tub, faucet,gray,wall,paint,tub in corner,below windows,arched windows,pretty light,pretty shade,oval hardware,custom,medicine,cabinet
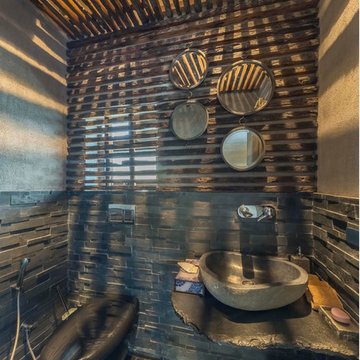
This is an example of a small rustic bathroom in Kolkata with a wall mounted toilet, stone tiles, grey walls, concrete flooring, a vessel sink and black floors.

A creative use of natural materials and soft colors make this hall bathroom a standout
Inspiration for a small contemporary shower room bathroom in San Francisco with flat-panel cabinets, blue cabinets, an alcove shower, a bidet, white tiles, stone tiles, blue walls, ceramic flooring, a submerged sink, engineered stone worktops, white floors, a hinged door, white worktops, a shower bench, a single sink and a floating vanity unit.
Inspiration for a small contemporary shower room bathroom in San Francisco with flat-panel cabinets, blue cabinets, an alcove shower, a bidet, white tiles, stone tiles, blue walls, ceramic flooring, a submerged sink, engineered stone worktops, white floors, a hinged door, white worktops, a shower bench, a single sink and a floating vanity unit.

The old tub was removed to allow for a walk-in shower sheathed in stone, with a glass enclosure, a heated marble floor, fittings by Kallista from Ann Sacks, and Mirror Ball pendant by Tom Dixon. Accessories are by Waterworks. The wall-hung vanity was designed by LD Design and custom made in rift-cut white oak in grey stain.
In the bath, the plumbing fixtures are Kallista by Ann Sacks. The toilet is Toto. The accessories are by Waterworks. The wall light over mirror is by Nessen Lighting. The pendant fixture is by Tom Dixon.
Peter Paris Photography
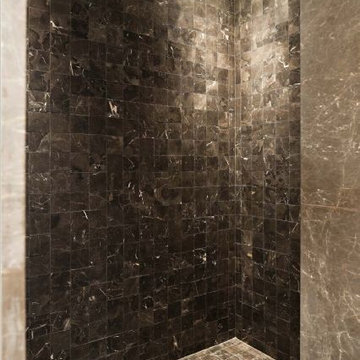
Dramatic dark brown marble walk in shower.
Fiorano Tile Showrooms is a family owned and operated business that has been serving the Long Island / NY Tri-State area since 1977.
Visit one of our beautiful showrooms, located in: Elmont, NY (516) 354-8453 Manhasset, NY (516) 365-3600 Bellmore, NY (516) 221-3990
#FioranoTile “New York’s Favorite Source for Tile & Stone” www.FioranoTile.com
Black Bathroom with Stone Tiles Ideas and Designs
1

 Shelves and shelving units, like ladder shelves, will give you extra space without taking up too much floor space. Also look for wire, wicker or fabric baskets, large and small, to store items under or next to the sink, or even on the wall.
Shelves and shelving units, like ladder shelves, will give you extra space without taking up too much floor space. Also look for wire, wicker or fabric baskets, large and small, to store items under or next to the sink, or even on the wall.  The sink, the mirror, shower and/or bath are the places where you might want the clearest and strongest light. You can use these if you want it to be bright and clear. Otherwise, you might want to look at some soft, ambient lighting in the form of chandeliers, short pendants or wall lamps. You could use accent lighting around your bath in the form to create a tranquil, spa feel, as well.
The sink, the mirror, shower and/or bath are the places where you might want the clearest and strongest light. You can use these if you want it to be bright and clear. Otherwise, you might want to look at some soft, ambient lighting in the form of chandeliers, short pendants or wall lamps. You could use accent lighting around your bath in the form to create a tranquil, spa feel, as well. 