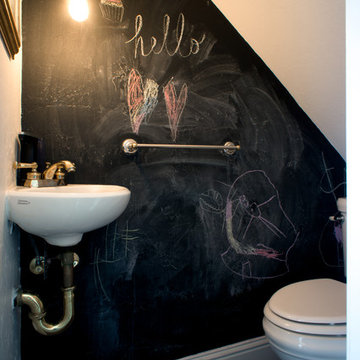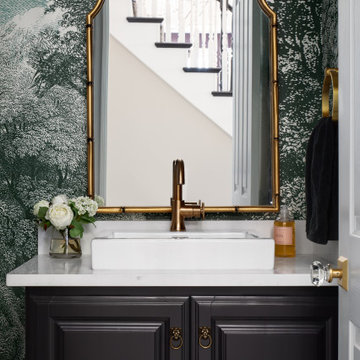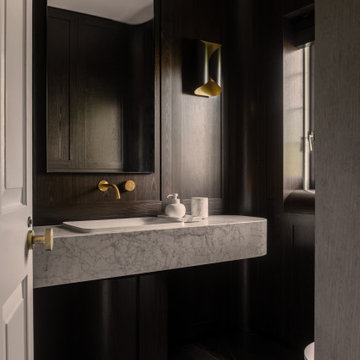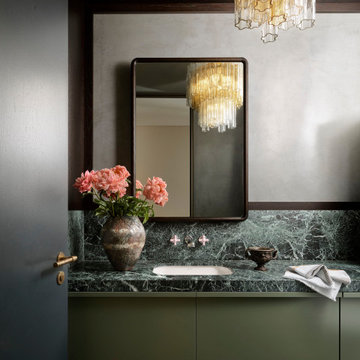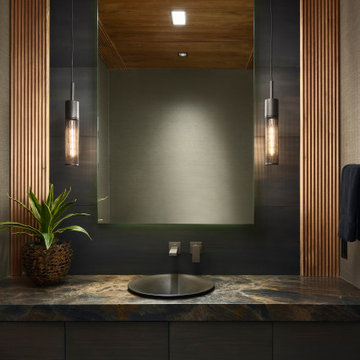Black Cloakroom Ideas and Designs
Refine by:
Budget
Sort by:Popular Today
61 - 80 of 13,018 photos
Item 1 of 3

photography by Scott Benedict
Photo of a small contemporary cloakroom in Austin with flat-panel cabinets, a vessel sink, marble worktops, a two-piece toilet, black walls, mosaic tile flooring, grey tiles, black tiles, marble tiles, light wood cabinets and grey worktops.
Photo of a small contemporary cloakroom in Austin with flat-panel cabinets, a vessel sink, marble worktops, a two-piece toilet, black walls, mosaic tile flooring, grey tiles, black tiles, marble tiles, light wood cabinets and grey worktops.
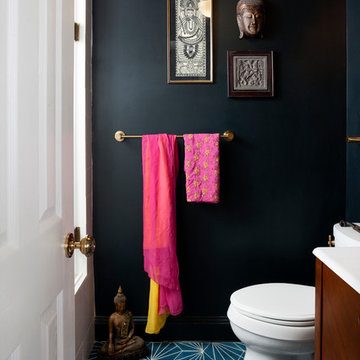
Stacy Zarin Goldberg
This is an example of a medium sized eclectic cloakroom in DC Metro with a console sink, dark wood cabinets, a one-piece toilet, blue tiles, black walls and concrete flooring.
This is an example of a medium sized eclectic cloakroom in DC Metro with a console sink, dark wood cabinets, a one-piece toilet, blue tiles, black walls and concrete flooring.
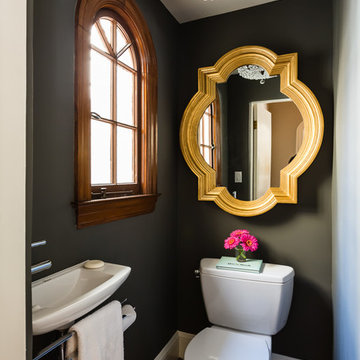
Catherine Nguyen. Neill & Lee Contractors. Closet converted to a powder room.
Contemporary cloakroom in San Francisco with a wall-mounted sink.
Contemporary cloakroom in San Francisco with a wall-mounted sink.
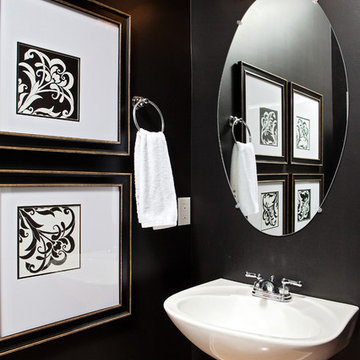
Megan Kime
Medium sized traditional cloakroom in Raleigh with a pedestal sink, black walls, light hardwood flooring and brown floors.
Medium sized traditional cloakroom in Raleigh with a pedestal sink, black walls, light hardwood flooring and brown floors.
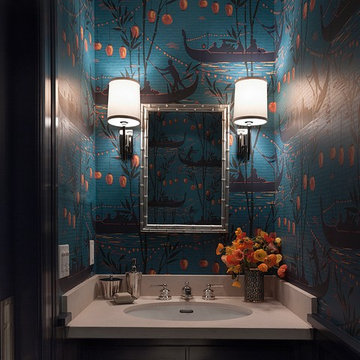
For this Marin family home, what began as a guest house remodel evolved into a full residential remodel. By bringing the house down to the studs, we added an additional wing, second story, and custom architectural details to make space for a growing family. Drawing on the couple’s love of bright blue, we punctuated the airy, white spaces with cheerful pops of color.
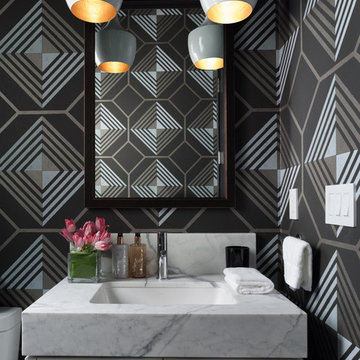
David Duncan Livingston
Contemporary cloakroom in San Francisco with a submerged sink, flat-panel cabinets, white cabinets and white worktops.
Contemporary cloakroom in San Francisco with a submerged sink, flat-panel cabinets, white cabinets and white worktops.
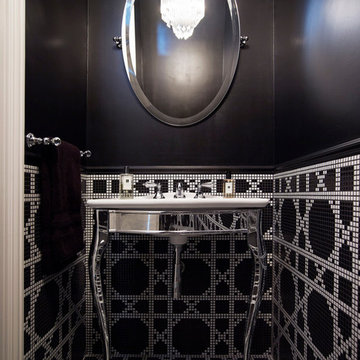
Alterations and additions and a complete refurbishment to a federation style dwelling in collaboration with Denai Kulcsar Interiors.
Interiors - Denai Kulcsar Interiors
Landscape - Secret Gardens
Builder - Nick Nidzovic
Photographer - Anson Smart

Inspiration for a medium sized contemporary cloakroom in San Francisco with a vessel sink, wooden worktops, blue walls, medium hardwood flooring, brown worktops, brown floors and wallpapered walls.

Photo by Linda Oyama-Bryan
This is an example of a medium sized traditional cloakroom in Chicago with a submerged sink, shaker cabinets, dark wood cabinets, green worktops, a two-piece toilet, beige walls, slate flooring, granite worktops, green floors, a freestanding vanity unit and panelled walls.
This is an example of a medium sized traditional cloakroom in Chicago with a submerged sink, shaker cabinets, dark wood cabinets, green worktops, a two-piece toilet, beige walls, slate flooring, granite worktops, green floors, a freestanding vanity unit and panelled walls.

Photography by Eduard Hueber / archphoto
North and south exposures in this 3000 square foot loft in Tribeca allowed us to line the south facing wall with two guest bedrooms and a 900 sf master suite. The trapezoid shaped plan creates an exaggerated perspective as one looks through the main living space space to the kitchen. The ceilings and columns are stripped to bring the industrial space back to its most elemental state. The blackened steel canopy and blackened steel doors were designed to complement the raw wood and wrought iron columns of the stripped space. Salvaged materials such as reclaimed barn wood for the counters and reclaimed marble slabs in the master bathroom were used to enhance the industrial feel of the space.

Inspiration for a classic cloakroom in Philadelphia with multi-coloured walls, light hardwood flooring, a submerged sink, beige floors, grey worktops and wallpapered walls.
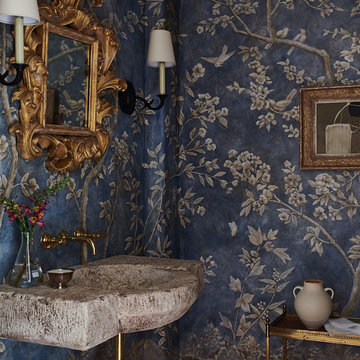
Design ideas for a mediterranean cloakroom in Santa Barbara with blue walls and a wall-mounted sink.

Lisa Lodwig
Design ideas for a small scandi cloakroom in Gloucestershire with a two-piece toilet, medium hardwood flooring, a wall-mounted sink, brown floors, multi-coloured walls and a dado rail.
Design ideas for a small scandi cloakroom in Gloucestershire with a two-piece toilet, medium hardwood flooring, a wall-mounted sink, brown floors, multi-coloured walls and a dado rail.

The transitional style of the interior of this remodeled shingle style home in Connecticut hits all of the right buttons for todays busy family. The sleek white and gray kitchen is the centerpiece of The open concept great room which is the perfect size for large family gatherings, but just cozy enough for a family of four to enjoy every day. The kids have their own space in addition to their small but adequate bedrooms whch have been upgraded with built ins for additional storage. The master suite is luxurious with its marble bath and vaulted ceiling with a sparkling modern light fixture and its in its own wing for additional privacy. There are 2 and a half baths in addition to the master bath, and an exercise room and family room in the finished walk out lower level.

Design ideas for an eclectic cloakroom in Seattle with dark wood cabinets, multi-coloured walls, dark hardwood flooring, a submerged sink, brown floors, black worktops, a freestanding vanity unit and wallpapered walls.
Black Cloakroom Ideas and Designs
4
