Black Cloakroom with a Wall-Mounted Sink Ideas and Designs

Patterned seagrass wallpaper was combined with muted green paint and reeded glass wall lights in this restful downstairs cloakroom
This is an example of a small contemporary cloakroom in Wiltshire with a wall-mounted sink, blue floors, green walls and a dado rail.
This is an example of a small contemporary cloakroom in Wiltshire with a wall-mounted sink, blue floors, green walls and a dado rail.

Photo of a classic cloakroom in London with green tiles, multi-coloured walls, wallpapered walls, wainscoting, a dado rail and a wall-mounted sink.

Conroy Tanzer
Small traditional cloakroom in San Francisco with green walls, cement flooring, a wall-mounted sink and white floors.
Small traditional cloakroom in San Francisco with green walls, cement flooring, a wall-mounted sink and white floors.

Interior Design, Interior Architecture, Custom Furniture Design, AV Design, Landscape Architecture, & Art Curation by Chango & Co.
Photography by Ball & Albanese
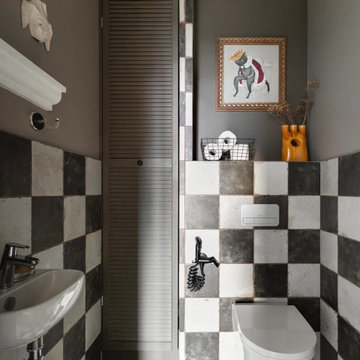
Small contemporary cloakroom in Saint Petersburg with a wall mounted toilet, black and white tiles, porcelain tiles, porcelain flooring and a wall-mounted sink.

Small cloakroom in Moscow with louvered cabinets, white cabinets, grey tiles, metro tiles, grey walls, porcelain flooring, a wall-mounted sink, a floating vanity unit and wallpapered walls.
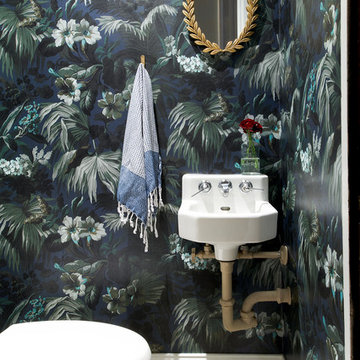
Photo of a bohemian cloakroom in Philadelphia with multi-coloured walls, a wall-mounted sink and multi-coloured floors.

How awesome is this powder room?!?
Inspiration for a small traditional cloakroom in Toronto with a one-piece toilet, black tiles, ceramic tiles, blue walls, ceramic flooring and a wall-mounted sink.
Inspiration for a small traditional cloakroom in Toronto with a one-piece toilet, black tiles, ceramic tiles, blue walls, ceramic flooring and a wall-mounted sink.
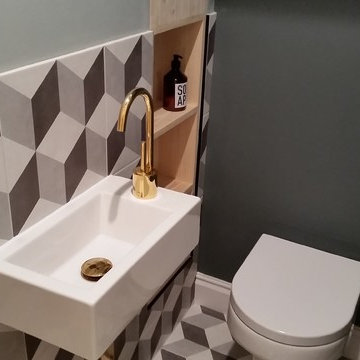
Cloakroom after:
Voila! The tile and greys are a great design pairing. We tiled half way up on one side to enhance width over height in this tiny bathroom.
The big highlight is the 'gold-ware'. It was proving impossible to find a decent tap of height in this squeeze of a space so we expanded our options to look at chrome-ware and chemically altered it to become 'gold plated' at a charge of £60.
Importantly, the storage door was converted into a removable shelf, now allowing to store toiletries.
Design by Faten from LondonFatCat.

Photo of a small classic cloakroom in Minneapolis with a wall-mounted sink, wallpapered walls and multi-coloured walls.
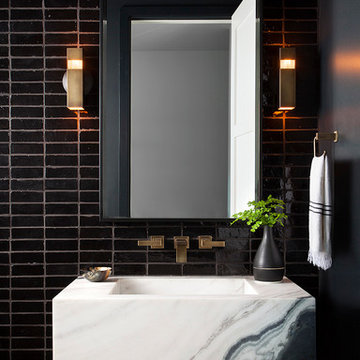
Shoberg Homes- Contractor
Studio Seiders - Interior Design
Ryann Ford Photography, LLC
This is an example of a contemporary cloakroom in Austin with black tiles and a wall-mounted sink.
This is an example of a contemporary cloakroom in Austin with black tiles and a wall-mounted sink.

Tahnee Jade Photography
This is an example of a contemporary cloakroom in Melbourne with a one-piece toilet, mosaic tiles, porcelain flooring, a wall-mounted sink, black floors, white tiles, multi-coloured walls and a feature wall.
This is an example of a contemporary cloakroom in Melbourne with a one-piece toilet, mosaic tiles, porcelain flooring, a wall-mounted sink, black floors, white tiles, multi-coloured walls and a feature wall.
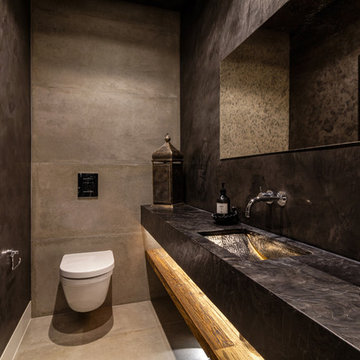
This is an example of a medium sized mediterranean cloakroom in West Midlands with a wall mounted toilet, black walls, concrete flooring, a wall-mounted sink and grey floors.

Full gut renovation and facade restoration of an historic 1850s wood-frame townhouse. The current owners found the building as a decaying, vacant SRO (single room occupancy) dwelling with approximately 9 rooming units. The building has been converted to a two-family house with an owner’s triplex over a garden-level rental.
Due to the fact that the very little of the existing structure was serviceable and the change of occupancy necessitated major layout changes, nC2 was able to propose an especially creative and unconventional design for the triplex. This design centers around a continuous 2-run stair which connects the main living space on the parlor level to a family room on the second floor and, finally, to a studio space on the third, thus linking all of the public and semi-public spaces with a single architectural element. This scheme is further enhanced through the use of a wood-slat screen wall which functions as a guardrail for the stair as well as a light-filtering element tying all of the floors together, as well its culmination in a 5’ x 25’ skylight.
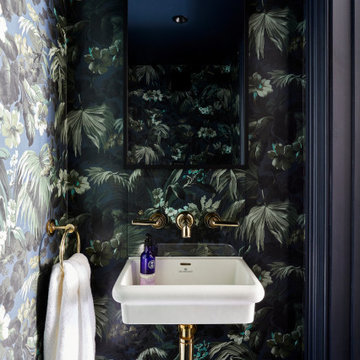
The cloakroom of the Edwardian Herne Hill project in London was wallpapered in House of Hackney Limerance wallpaper which contrasted with the dark skirting, architraves & ceiling. This added drama to the the downstairs loo.

Photo of a modern cloakroom in Portland with grey tiles, white walls, medium hardwood flooring, a wall-mounted sink, brown floors and a feature wall.
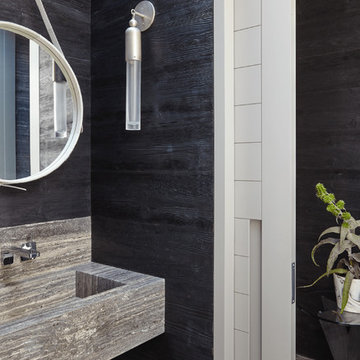
photo by Joshua McHugh Photography
Photo of a coastal cloakroom in New York with black walls, a wall-mounted sink, travertine flooring, travertine worktops, black floors and black worktops.
Photo of a coastal cloakroom in New York with black walls, a wall-mounted sink, travertine flooring, travertine worktops, black floors and black worktops.
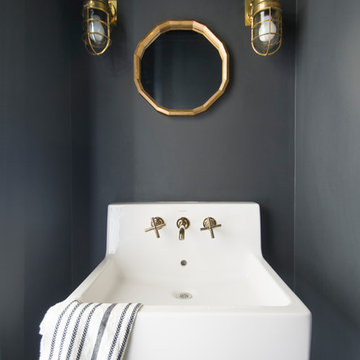
G Family Construction
Inspiration for an urban cloakroom in San Francisco with black walls and a wall-mounted sink.
Inspiration for an urban cloakroom in San Francisco with black walls and a wall-mounted sink.
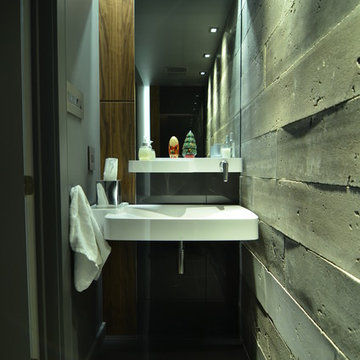
JP
This is an example of a small industrial cloakroom in Montreal with dark wood cabinets, porcelain tiles, grey walls, porcelain flooring, a wall-mounted sink and grey tiles.
This is an example of a small industrial cloakroom in Montreal with dark wood cabinets, porcelain tiles, grey walls, porcelain flooring, a wall-mounted sink and grey tiles.
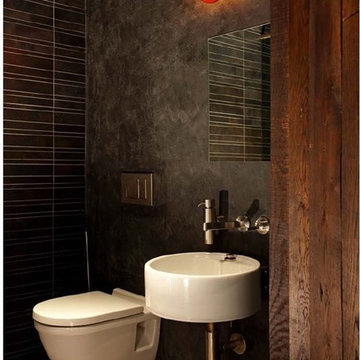
Inspiration for an industrial cloakroom in New York with a wall-mounted sink and a wall mounted toilet.
Black Cloakroom with a Wall-Mounted Sink Ideas and Designs
1