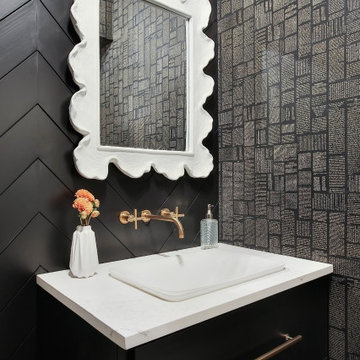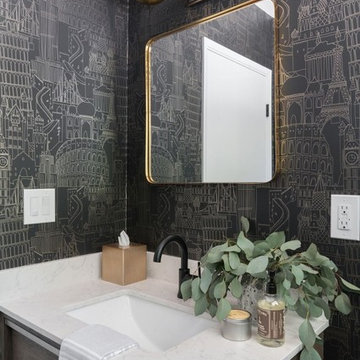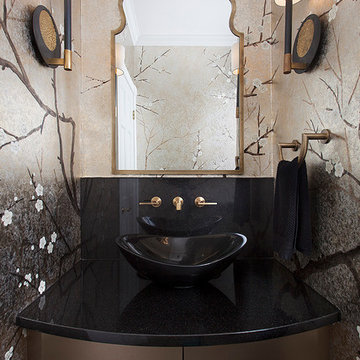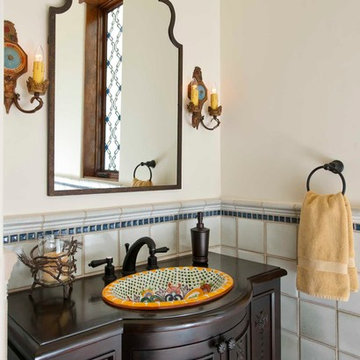Black Cloakroom with All Styles of Cabinet Ideas and Designs
Refine by:
Budget
Sort by:Popular Today
1 - 20 of 1,900 photos

This home features two powder bathrooms. This basement level powder bathroom, off of the adjoining gameroom, has a fun modern aesthetic. The navy geometric wallpaper and asymmetrical layout provide an unexpected surprise. Matte black plumbing and lighting fixtures and a geometric cutout on the vanity doors complete the modern look.

A monochromatic palette adds to the modern vibe of this powder room in our "Urban Modern" project.
https://www.drewettworks.com/urban-modern/
Project Details // Urban Modern
Location: Kachina Estates, Paradise Valley, Arizona
Architecture: Drewett Works
Builder: Bedbrock Developers
Landscape: Berghoff Design Group
Interior Designer for development: Est Est
Interior Designer + Furnishings: Ownby Design
Photography: Mark Boisclair

Photography by www.mikechajecki.com
Inspiration for a small traditional cloakroom in Toronto with recessed-panel cabinets, black cabinets, a submerged sink, marble worktops, brown walls and white worktops.
Inspiration for a small traditional cloakroom in Toronto with recessed-panel cabinets, black cabinets, a submerged sink, marble worktops, brown walls and white worktops.

Inspiration for a small classic cloakroom in Phoenix with a two-piece toilet, grey walls, a console sink, multi-coloured floors, grey worktops, freestanding cabinets and marble worktops.

Paris inspired Powder Bathroom in black and white. Quartzite counters, porcelain tile Daltile Fabrique. Moen Faucet. Black curved frame mirror. Paris prints. Thibaut Wallcovering.

Photo of a small bohemian cloakroom in Seattle with shaker cabinets, white cabinets, a one-piece toilet, blue tiles, pink walls, medium hardwood flooring, a submerged sink, engineered stone worktops, brown floors, white worktops, a freestanding vanity unit, wallpapered walls and terracotta tiles.

This powder bathroom features a gorgeous hexagon tile flooring that adds character to this powder bathroom remodel.
Small modern cloakroom in Orange County with open cabinets, black walls, porcelain flooring, a submerged sink, engineered stone worktops, beige floors, white worktops and a floating vanity unit.
Small modern cloakroom in Orange County with open cabinets, black walls, porcelain flooring, a submerged sink, engineered stone worktops, beige floors, white worktops and a floating vanity unit.

Photo of a traditional cloakroom in Houston with flat-panel cabinets, black cabinets, black walls, a built-in sink, white worktops, tongue and groove walls and wallpapered walls.

Dark aqua walls set off brass, white, and black accents and hardware in this colorful, modern powder room.
Inspiration for a small modern cloakroom in Milwaukee with raised-panel cabinets, black cabinets, a one-piece toilet, blue walls, a submerged sink, marble worktops, white worktops, a built in vanity unit and wainscoting.
Inspiration for a small modern cloakroom in Milwaukee with raised-panel cabinets, black cabinets, a one-piece toilet, blue walls, a submerged sink, marble worktops, white worktops, a built in vanity unit and wainscoting.

Scott Amundson Photography
Photo of a medium sized contemporary cloakroom in Minneapolis with freestanding cabinets, blue cabinets, grey tiles, stone slabs, dark hardwood flooring, a submerged sink, marble worktops, brown floors and white worktops.
Photo of a medium sized contemporary cloakroom in Minneapolis with freestanding cabinets, blue cabinets, grey tiles, stone slabs, dark hardwood flooring, a submerged sink, marble worktops, brown floors and white worktops.

Farmhouse cloakroom in Phoenix with flat-panel cabinets, grey cabinets, blue walls, medium hardwood flooring, a vessel sink, wooden worktops, brown floors and grey worktops.

Metal and wood accents, printed wallpaper, statement chandeliers, and modern furniture — this transitional style LA home is replete with unique design.
---
Project designed by Pasadena interior design studio Amy Peltier Interior Design & Home. They serve Pasadena, Bradbury, South Pasadena, San Marino, La Canada Flintridge, Altadena, Monrovia, Sierra Madre, Los Angeles, as well as surrounding areas.
For more about Amy Peltier Interior Design & Home, click here: https://peltierinteriors.com/
To learn more about this project, click here:
https://peltierinteriors.com/portfolio/pasadena-mid-century-modern-remodel/

Small classic cloakroom in Charleston with a submerged sink, freestanding cabinets, blue cabinets, multi-coloured walls, marble worktops, white worktops and a dado rail.

Inspiration for a medium sized classic cloakroom in Portland with multi-coloured walls, dark hardwood flooring, a submerged sink, a two-piece toilet, flat-panel cabinets, dark wood cabinets and wooden worktops.

Hand-painted wallpaper is the centerpiece and focal point of this powder room. The sconces, vessel sink, mirror and curved vanity all play their part to create a sleek, elegant look. In this photo you can see a mixture of finishes, in warm bronze tones which compliment the color scheme of the wallpaper.
Photographs taken by Ryann Ford

A silver vessel sink and a colorful floral countertop accent brighten the room. A vanity fitted from a piece of fine furniture and a custom backlit mirror function beautifully in the space. To add just the right ambiance, we added a decorative pendant light that's complemented by patterned grasscloth.
Design: Wesley-Wayne Interiors
Photo: Dan Piassick

Werner Straube Photography
Medium sized modern cloakroom in Chicago with flat-panel cabinets, dark wood cabinets, grey tiles, porcelain tiles, purple walls and limestone flooring.
Medium sized modern cloakroom in Chicago with flat-panel cabinets, dark wood cabinets, grey tiles, porcelain tiles, purple walls and limestone flooring.

photography by Scott Benedict
Photo of a small contemporary cloakroom in Austin with flat-panel cabinets, a vessel sink, marble worktops, a two-piece toilet, black walls, mosaic tile flooring, grey tiles, black tiles, marble tiles, light wood cabinets and grey worktops.
Photo of a small contemporary cloakroom in Austin with flat-panel cabinets, a vessel sink, marble worktops, a two-piece toilet, black walls, mosaic tile flooring, grey tiles, black tiles, marble tiles, light wood cabinets and grey worktops.

This traditional powder room gets a dramatic punch with a petite crystal chandelier, Graham and Brown Vintage Flock wallpaper above the wainscoting, and a black ceiling. The ceiling is Benjamin Moore's Twilight Zone 2127-10 in a pearl finish. White trim is a custom mix. Photo by Joseph St. Pierre.

Dan Piassick, PiassickPhoto
Mediterranean cloakroom in San Diego with a built-in sink, freestanding cabinets, dark wood cabinets, white walls, blue tiles and a dado rail.
Mediterranean cloakroom in San Diego with a built-in sink, freestanding cabinets, dark wood cabinets, white walls, blue tiles and a dado rail.
Black Cloakroom with All Styles of Cabinet Ideas and Designs
1