Black Cloakroom with Beige Tiles Ideas and Designs
Refine by:
Budget
Sort by:Popular Today
1 - 20 of 161 photos
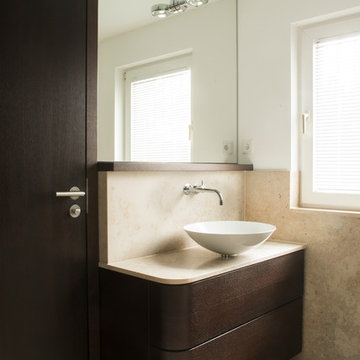
www.pientka-sohn.de
Photo of a medium sized contemporary cloakroom in Dusseldorf with flat-panel cabinets, dark wood cabinets, beige tiles, white walls, marble flooring, a vessel sink and stone slabs.
Photo of a medium sized contemporary cloakroom in Dusseldorf with flat-panel cabinets, dark wood cabinets, beige tiles, white walls, marble flooring, a vessel sink and stone slabs.
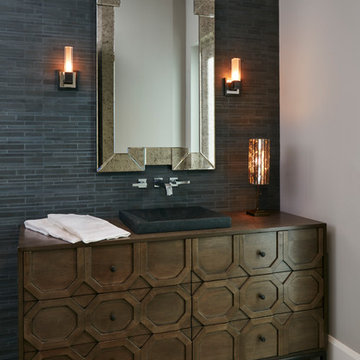
Traditional cloakroom in Miami with freestanding cabinets, dark wood cabinets, grey walls, a vessel sink, grey tiles and beige tiles.
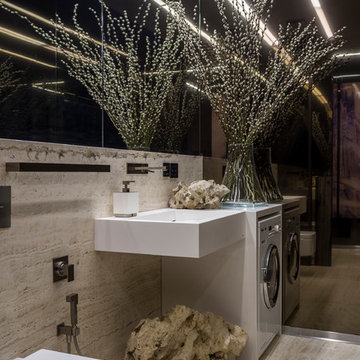
Евгений Кулибаба
Design ideas for a small contemporary cloakroom in Moscow with a wall mounted toilet, travertine tiles, travertine flooring, a wall-mounted sink, beige floors and beige tiles.
Design ideas for a small contemporary cloakroom in Moscow with a wall mounted toilet, travertine tiles, travertine flooring, a wall-mounted sink, beige floors and beige tiles.

Hand painted wall covering by Fromenthal, UK. Brass faucet from Waterworks.
Design ideas for a small contemporary cloakroom in Chicago with flat-panel cabinets, dark wood cabinets, a one-piece toilet, beige tiles, blue walls, limestone flooring, a submerged sink, marble worktops and beige floors.
Design ideas for a small contemporary cloakroom in Chicago with flat-panel cabinets, dark wood cabinets, a one-piece toilet, beige tiles, blue walls, limestone flooring, a submerged sink, marble worktops and beige floors.
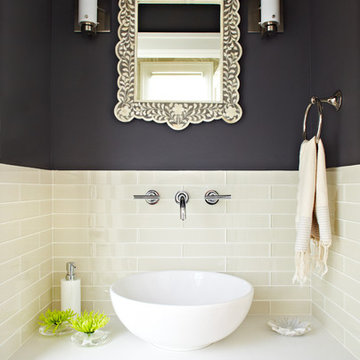
Architect: David Seidel AIA (www.wdavidseidel.com)
Contractor: Doran Construction (www.braddoran.com)
Designer: Lucy McLintic
Photo credit: Chris Gaede photography (www.chrisgaede.com)

Photo of a contemporary cloakroom in Yekaterinburg with flat-panel cabinets, beige cabinets, beige tiles and a console sink.

A cramped and dated kitchen was completely removed. New custom cabinets, built-in wine storage and shelves came from the same shop. Quartz waterfall counters were installed with all-new flooring, LED light fixtures, plumbing fixtures and appliances. A new sliding pocket door provides access from the dining room to the powder room as well as to the backyard. A new tankless toilet as well as new finishes on floor, walls and ceiling make a small powder room feel larger than it is in real life.
Photography:
Chris Gaede Photography
http://www.chrisgaede.com

Powder Bath, Sink, Faucet, Wallpaper, accessories, floral, vanity, modern, contemporary, lighting, sconce, mirror, tile, backsplash, rug, countertop, quartz, black, pattern, texture
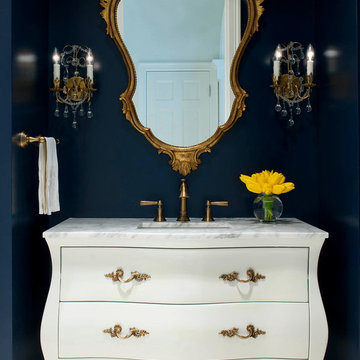
Photo of a classic cloakroom in Dallas with a submerged sink, freestanding cabinets, white cabinets, marble worktops, beige tiles and blue walls.
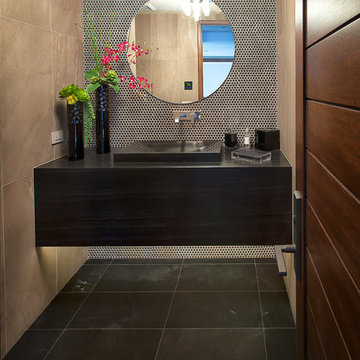
The second powder room in this home features a floating vanity and integrated sink composed of polished Smokey Black Vein Cut slabs. The accent wall was meant to create a dramatic, masculine feel which was accomplished by using a brushed metal three-dimensional mosaic. Sherpa Brown marble filed tile was used for the flooring to compliment the overall design.
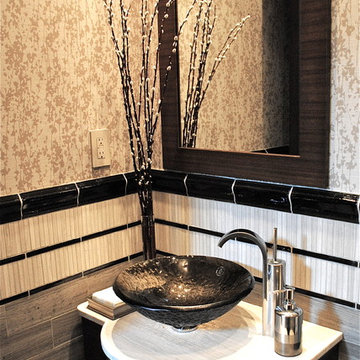
Custom Floating Vanity in a small powder room. Glass Vessel Sink.
Design ideas for a contemporary cloakroom in New York with a vessel sink, a one-piece toilet, flat-panel cabinets, dark wood cabinets, limestone worktops, beige tiles and limestone tiles.
Design ideas for a contemporary cloakroom in New York with a vessel sink, a one-piece toilet, flat-panel cabinets, dark wood cabinets, limestone worktops, beige tiles and limestone tiles.
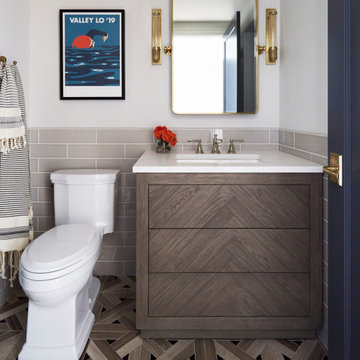
KitchenLab Interiors’ first, entirely new construction project in collaboration with GTH architects who designed the residence. KLI was responsible for all interior finishes, fixtures, furnishings, and design including the stairs, casework, interior doors, moldings and millwork. KLI also worked with the client on selecting the roof, exterior stucco and paint colors, stone, windows, and doors. The homeowners had purchased the existing home on a lakefront lot of the Valley Lo community in Glenview, thinking that it would be a gut renovation, but when they discovered a host of issues including mold, they decided to tear it down and start from scratch. The minute you look out the living room windows, you feel as though you're on a lakeside vacation in Wisconsin or Michigan. We wanted to help the homeowners achieve this feeling throughout the house - merging the causal vibe of a vacation home with the elegance desired for a primary residence. This project is unique and personal in many ways - Rebekah and the homeowner, Lorie, had grown up together in a small suburb of Columbus, Ohio. Lorie had been Rebekah's babysitter and was like an older sister growing up. They were both heavily influenced by the style of the late 70's and early 80's boho/hippy meets disco and 80's glam, and both credit their moms for an early interest in anything related to art, design, and style. One of the biggest challenges of doing a new construction project is that it takes so much longer to plan and execute and by the time tile and lighting is installed, you might be bored by the selections of feel like you've seen them everywhere already. “I really tried to pull myself, our team and the client away from the echo-chamber of Pinterest and Instagram. We fell in love with counter stools 3 years ago that I couldn't bring myself to pull the trigger on, thank god, because then they started showing up literally everywhere", Rebekah recalls. Lots of one of a kind vintage rugs and furnishings make the home feel less brand-spanking new. The best projects come from a team slightly outside their comfort zone. One of the funniest things Lorie says to Rebekah, "I gave you everything you wanted", which is pretty hilarious coming from a client to a designer.
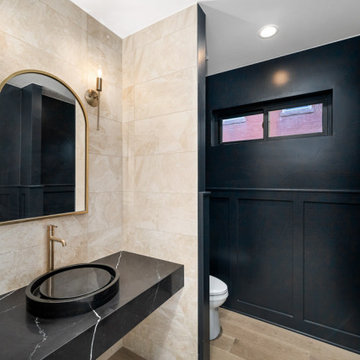
Urban cloakroom in Denver with black cabinets, a two-piece toilet, beige tiles, porcelain tiles, black walls, light hardwood flooring, a vessel sink, quartz worktops, brown floors, black worktops and a floating vanity unit.
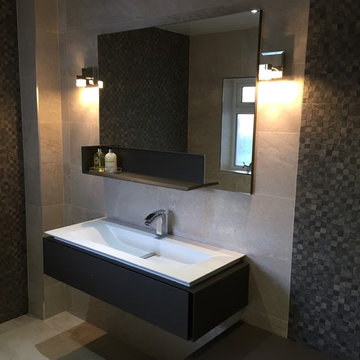
David Fairfull
Design ideas for a small modern cloakroom in Other with a two-piece toilet, beige tiles, grey tiles, porcelain tiles, porcelain flooring, beige walls and beige floors.
Design ideas for a small modern cloakroom in Other with a two-piece toilet, beige tiles, grey tiles, porcelain tiles, porcelain flooring, beige walls and beige floors.
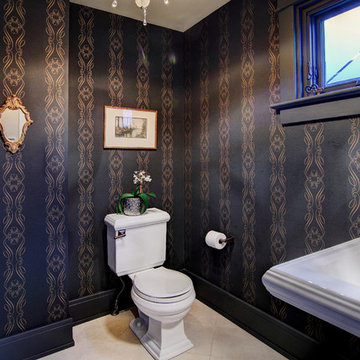
Photo of a large classic cloakroom in Calgary with a pedestal sink, a two-piece toilet, beige tiles, black walls and porcelain flooring.
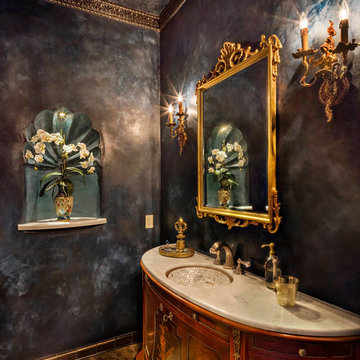
Thompson Photographic
Medium sized mediterranean cloakroom in Phoenix with freestanding cabinets, medium wood cabinets, a one-piece toilet, beige tiles, stone tiles, purple walls, marble flooring and a submerged sink.
Medium sized mediterranean cloakroom in Phoenix with freestanding cabinets, medium wood cabinets, a one-piece toilet, beige tiles, stone tiles, purple walls, marble flooring and a submerged sink.
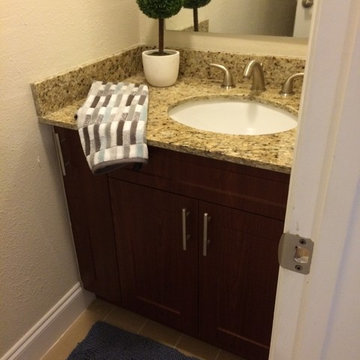
VM Studios Photography
Small traditional cloakroom in Miami with a submerged sink, flat-panel cabinets, dark wood cabinets, granite worktops, a one-piece toilet, beige tiles, ceramic tiles, beige walls, ceramic flooring and beige floors.
Small traditional cloakroom in Miami with a submerged sink, flat-panel cabinets, dark wood cabinets, granite worktops, a one-piece toilet, beige tiles, ceramic tiles, beige walls, ceramic flooring and beige floors.
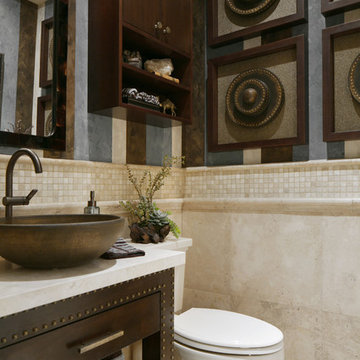
Custom designed Powder Room for a client In Villa Park, California.
Photo of a small classic cloakroom in Orange County with a vessel sink, flat-panel cabinets, dark wood cabinets, limestone worktops, a two-piece toilet, beige tiles, travertine flooring and limestone tiles.
Photo of a small classic cloakroom in Orange County with a vessel sink, flat-panel cabinets, dark wood cabinets, limestone worktops, a two-piece toilet, beige tiles, travertine flooring and limestone tiles.
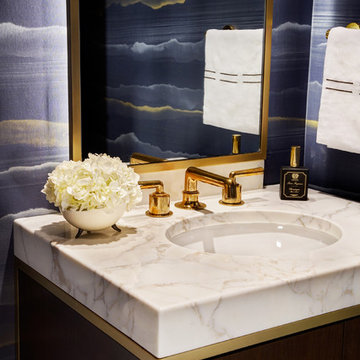
Custom walnut cabint with white marble counter and brass faucet from Waterworks.
Photo of a small contemporary cloakroom in Chicago with flat-panel cabinets, dark wood cabinets, a one-piece toilet, beige tiles, blue walls, limestone flooring, a submerged sink, marble worktops and beige floors.
Photo of a small contemporary cloakroom in Chicago with flat-panel cabinets, dark wood cabinets, a one-piece toilet, beige tiles, blue walls, limestone flooring, a submerged sink, marble worktops and beige floors.
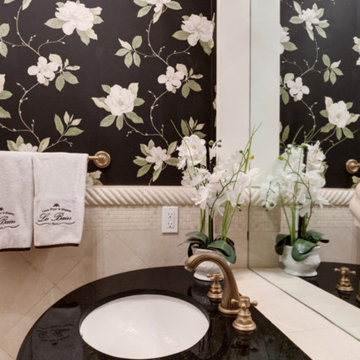
Design ideas for a small classic cloakroom in Las Vegas with beige tiles, porcelain tiles, multi-coloured walls, a submerged sink, engineered stone worktops and black worktops.
Black Cloakroom with Beige Tiles Ideas and Designs
1