Black Cloakroom with Dark Wood Cabinets Ideas and Designs
Refine by:
Budget
Sort by:Popular Today
1 - 20 of 512 photos

This is an example of a small contemporary cloakroom in San Francisco with grey walls, a one-piece toilet, dark wood cabinets, white tiles, ceramic tiles, porcelain flooring, a submerged sink, granite worktops, grey floors and black worktops.

This powder room is the perfect companion to the kitchen in terms of aesthetic. Pewter green by Sherwin Williams from the kitchen cabinets is here on the walls balanced by a marble with brass accent chevron tile covering the entire vanity wall. Walnut vanity, white quartz countertop, and black and brass hardware and accessories.

A silver vessel sink and a colorful floral countertop accent brighten the room. A vanity fitted from a piece of fine furniture and a custom backlit mirror function beautifully in the space. To add just the right ambiance, we added a decorative pendant light that's complemented by patterned grasscloth.
Design: Wesley-Wayne Interiors
Photo: Dan Piassick

Photo of a farmhouse cloakroom in Chicago with freestanding cabinets, dark wood cabinets, a one-piece toilet, grey walls, a submerged sink and multi-coloured floors.

Porcelanosa textured tiles
Miton Cucine Cabinetry
Hansgrohe fixtures
#buildboswell
Jim Bartsch; Linda Kasian
Medium sized contemporary cloakroom in Los Angeles with flat-panel cabinets, dark wood cabinets, white tiles, porcelain tiles, white walls, porcelain flooring, a submerged sink and engineered stone worktops.
Medium sized contemporary cloakroom in Los Angeles with flat-panel cabinets, dark wood cabinets, white tiles, porcelain tiles, white walls, porcelain flooring, a submerged sink and engineered stone worktops.
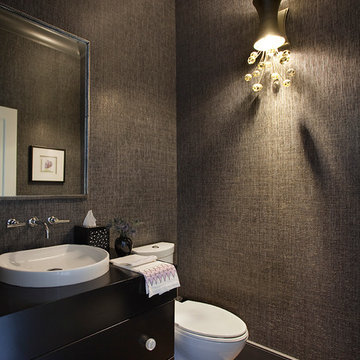
This is an example of a medium sized contemporary cloakroom in Boston with flat-panel cabinets, dark wood cabinets, a one-piece toilet, grey walls, medium hardwood flooring and a vessel sink.

The owners of this beautiful Johnson County home wanted to refresh their lower level powder room as well as create a new space for storing outdoor clothes and shoes.
Arlene Ladegaard and the Design Connection, Inc. team assisted with the transformation in this space with two distinct purposes as part of a much larger project on the first floor remodel in their home.
The knockout floral wallpaper in the powder room is the big wow! The homeowners also requested a large floor to ceiling cabinet for the storage area. To enhance the allure of this small space, the design team installed a Java-finish custom vanity with quartz countertops and high-end plumbing fixtures and sconces. Design Connection, Inc. provided; custom-cabinets, wallpaper, plumbing fixtures, a handmade custom mirror from a local company, lighting fixtures, installation of all materials and project management.
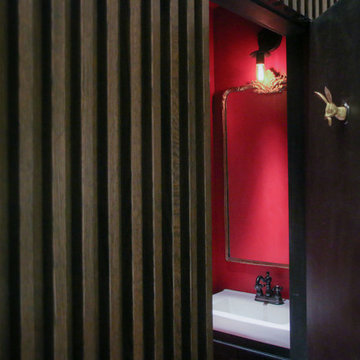
"Speak-easy" style powder room tucked under the interior stairs, at a gut-renovated 2-family townhouse in Park Slope, Brooklyn. Door is part of a custom-made slatted screen that doubles up as railing for the stairs.
© reBUILD Workshop LLC

Photo of a small contemporary cloakroom in Phoenix with freestanding cabinets, dark wood cabinets, brown tiles, brown walls, a vessel sink, wooden worktops and grey floors.

Full gut renovation and facade restoration of an historic 1850s wood-frame townhouse. The current owners found the building as a decaying, vacant SRO (single room occupancy) dwelling with approximately 9 rooming units. The building has been converted to a two-family house with an owner’s triplex over a garden-level rental.
Due to the fact that the very little of the existing structure was serviceable and the change of occupancy necessitated major layout changes, nC2 was able to propose an especially creative and unconventional design for the triplex. This design centers around a continuous 2-run stair which connects the main living space on the parlor level to a family room on the second floor and, finally, to a studio space on the third, thus linking all of the public and semi-public spaces with a single architectural element. This scheme is further enhanced through the use of a wood-slat screen wall which functions as a guardrail for the stair as well as a light-filtering element tying all of the floors together, as well its culmination in a 5’ x 25’ skylight.

This home features two powder bathrooms. This basement level powder bathroom, off of the adjoining gameroom, has a fun modern aesthetic. The navy geometric wallpaper and asymmetrical layout provide an unexpected surprise. Matte black plumbing and lighting fixtures and a geometric cutout on the vanity doors complete the modern look.
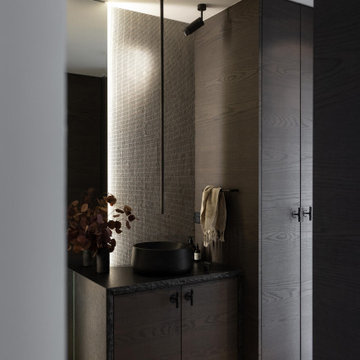
A multi use room - this is not only a powder room but also a laundry. My clients wanted to hide the utilitarian aspect of the room so the washer and dryer are hidden behind cabinet doors.

Moody and dramatic powder room.
This is an example of a small industrial cloakroom in Toronto with flat-panel cabinets, dark wood cabinets, a one-piece toilet, black walls, porcelain flooring, a vessel sink, engineered stone worktops, grey floors, grey worktops, a floating vanity unit and wallpapered walls.
This is an example of a small industrial cloakroom in Toronto with flat-panel cabinets, dark wood cabinets, a one-piece toilet, black walls, porcelain flooring, a vessel sink, engineered stone worktops, grey floors, grey worktops, a floating vanity unit and wallpapered walls.
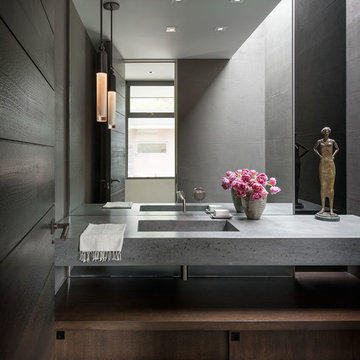
Retro cloakroom in Orange County with flat-panel cabinets, dark wood cabinets, grey walls, dark hardwood flooring, an integrated sink, brown floors and grey worktops.
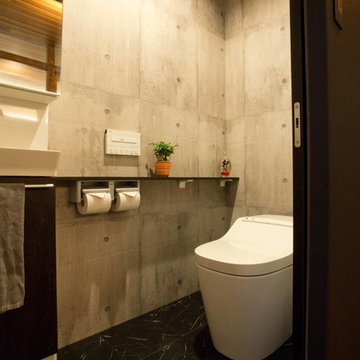
インダストリアルヴィンテージハウス
Design ideas for a medium sized industrial cloakroom in Other with dark wood cabinets, a one-piece toilet, grey walls, vinyl flooring, black floors, flat-panel cabinets and a vessel sink.
Design ideas for a medium sized industrial cloakroom in Other with dark wood cabinets, a one-piece toilet, grey walls, vinyl flooring, black floors, flat-panel cabinets and a vessel sink.
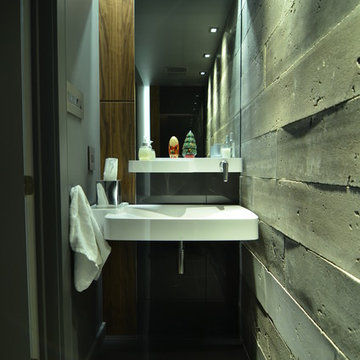
JP
This is an example of a small industrial cloakroom in Montreal with dark wood cabinets, porcelain tiles, grey walls, porcelain flooring, a wall-mounted sink and grey tiles.
This is an example of a small industrial cloakroom in Montreal with dark wood cabinets, porcelain tiles, grey walls, porcelain flooring, a wall-mounted sink and grey tiles.
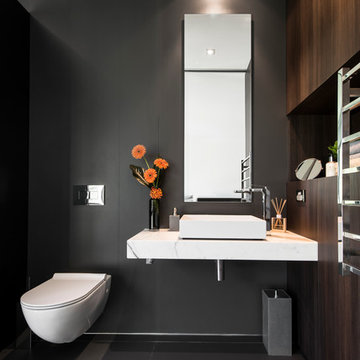
Sleek, contemporary lines greet visitors who use this bathroom.
Styling by Urbane Projects
Photography by Joel Barbitta, D-Max Photography
Design ideas for a medium sized contemporary cloakroom in Perth with a vessel sink, dark wood cabinets, marble worktops, a wall mounted toilet, black walls and ceramic flooring.
Design ideas for a medium sized contemporary cloakroom in Perth with a vessel sink, dark wood cabinets, marble worktops, a wall mounted toilet, black walls and ceramic flooring.
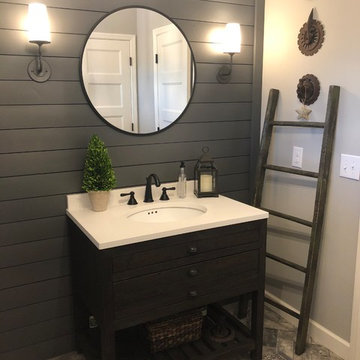
Design ideas for a medium sized traditional cloakroom in Minneapolis with open cabinets, dark wood cabinets, grey walls, brick flooring, a console sink, solid surface worktops, multi-coloured floors and white worktops.
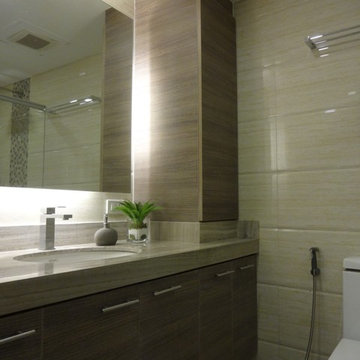
H.I.Litam III
Medium sized contemporary cloakroom in Other with freestanding cabinets, dark wood cabinets, a one-piece toilet, beige tiles, ceramic tiles, beige walls, porcelain flooring and a submerged sink.
Medium sized contemporary cloakroom in Other with freestanding cabinets, dark wood cabinets, a one-piece toilet, beige tiles, ceramic tiles, beige walls, porcelain flooring and a submerged sink.
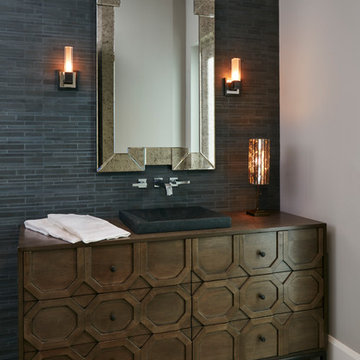
Traditional cloakroom in Miami with freestanding cabinets, dark wood cabinets, grey walls, a vessel sink, grey tiles and beige tiles.
Black Cloakroom with Dark Wood Cabinets Ideas and Designs
1