Black Cloakroom with Grey Cabinets Ideas and Designs
Refine by:
Budget
Sort by:Popular Today
1 - 20 of 212 photos
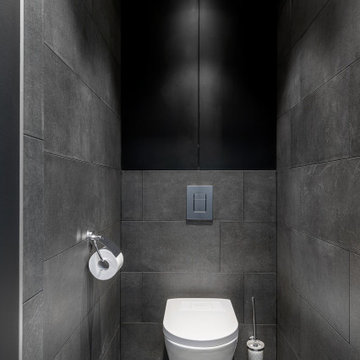
Сан. узел в серых и черных тонах.
Medium sized contemporary cloakroom in Other with grey walls, flat-panel cabinets, grey cabinets, a wall mounted toilet, grey tiles, porcelain tiles, porcelain flooring, grey floors and panelled walls.
Medium sized contemporary cloakroom in Other with grey walls, flat-panel cabinets, grey cabinets, a wall mounted toilet, grey tiles, porcelain tiles, porcelain flooring, grey floors and panelled walls.

This project was not only full of many bathrooms but also many different aesthetics. The goals were fourfold, create a new master suite, update the basement bath, add a new powder bath and my favorite, make them all completely different aesthetics.
Primary Bath-This was originally a small 60SF full bath sandwiched in between closets and walls of built-in cabinetry that blossomed into a 130SF, five-piece primary suite. This room was to be focused on a transitional aesthetic that would be adorned with Calcutta gold marble, gold fixtures and matte black geometric tile arrangements.
Powder Bath-A new addition to the home leans more on the traditional side of the transitional movement using moody blues and greens accented with brass. A fun play was the asymmetry of the 3-light sconce brings the aesthetic more to the modern side of transitional. My favorite element in the space, however, is the green, pink black and white deco tile on the floor whose colors are reflected in the details of the Australian wallpaper.
Hall Bath-Looking to touch on the home's 70's roots, we went for a mid-mod fresh update. Black Calcutta floors, linear-stacked porcelain tile, mixed woods and strong black and white accents. The green tile may be the star but the matte white ribbed tiles in the shower and behind the vanity are the true unsung heroes.

Kate & Keith Photography
Inspiration for a small classic cloakroom in Boston with grey cabinets, multi-coloured walls, medium hardwood flooring, a submerged sink, a two-piece toilet, recessed-panel cabinets and a dado rail.
Inspiration for a small classic cloakroom in Boston with grey cabinets, multi-coloured walls, medium hardwood flooring, a submerged sink, a two-piece toilet, recessed-panel cabinets and a dado rail.

Photography: Werner Straube
Design ideas for a small classic cloakroom in Chicago with grey cabinets, black walls, a submerged sink, marble worktops, recessed-panel cabinets and white worktops.
Design ideas for a small classic cloakroom in Chicago with grey cabinets, black walls, a submerged sink, marble worktops, recessed-panel cabinets and white worktops.

The clients love to travel and what better way to reflect their personality then to instal a custom printed black and grey map of the world on all 4 walls of their powder bathroom. The black walls are made glamorous by installing an ornate gold frame mirror with two sconces on either side. The rustic barnboard countertop was custom made and placed under a black glass square vessel sink and tall gold modern faucet.

Zenlike in nature with its cool slate of grays, the powder room balances asymmetrical design with vertical elements. A floating vanity wrapped in vinyl is in tune with the matte charcoal ceramic tile and vinyl wallpaper.
Project Details // Now and Zen
Renovation, Paradise Valley, Arizona
Architecture: Drewett Works
Builder: Brimley Development
Interior Designer: Ownby Design
Photographer: Dino Tonn
Tile: Kaiser Tile
Windows (Arcadia): Elevation Window & Door
Faux plants: Botanical Elegance
https://www.drewettworks.com/now-and-zen/
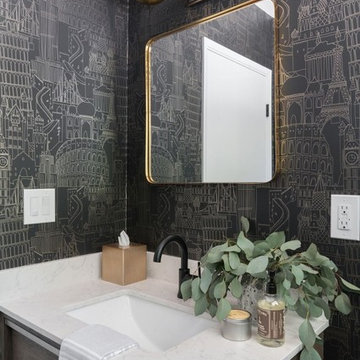
Metal and wood accents, printed wallpaper, statement chandeliers, and modern furniture — this transitional style LA home is replete with unique design.
---
Project designed by Pasadena interior design studio Amy Peltier Interior Design & Home. They serve Pasadena, Bradbury, South Pasadena, San Marino, La Canada Flintridge, Altadena, Monrovia, Sierra Madre, Los Angeles, as well as surrounding areas.
For more about Amy Peltier Interior Design & Home, click here: https://peltierinteriors.com/
To learn more about this project, click here:
https://peltierinteriors.com/portfolio/pasadena-mid-century-modern-remodel/
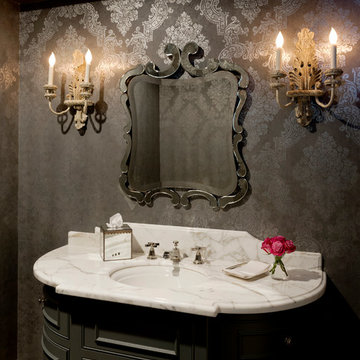
Kerry Kirk
Victorian cloakroom in Houston with freestanding cabinets, grey cabinets, grey walls, marble worktops, a submerged sink and white worktops.
Victorian cloakroom in Houston with freestanding cabinets, grey cabinets, grey walls, marble worktops, a submerged sink and white worktops.
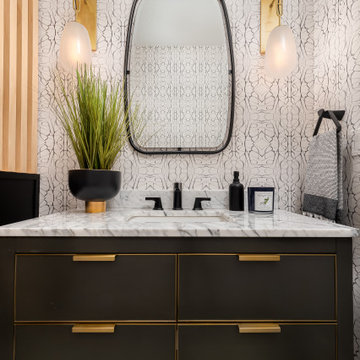
Make a statement in your powder room! Your guest will start a conversation after using the bathroom.
JL Interiors is a LA-based creative/diverse firm that specializes in residential interiors. JL Interiors empowers homeowners to design their dream home that they can be proud of! The design isn’t just about making things beautiful; it’s also about making things work beautifully. Contact us for a free consultation Hello@JLinteriors.design _ 310.390.6849_ www.JLinteriors.design
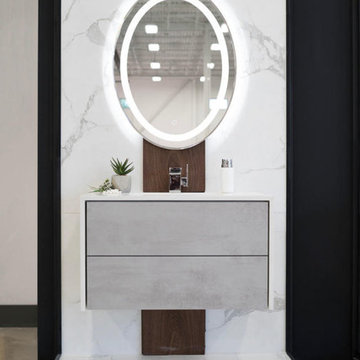
A unique and pretty texture highlight to living. A perfect combination of Calacatta high gloss polished tile and Handcrafted natural hard walnut.
Our Bella Powder room brings unique and gorgeous textures to your home. With handcrafted natural hard walnut wood it incorporates natural elements, essentially giving the room a relaxing feel. The Calacatta tiles create depth with a sleek and modern effect. The LED vanity mirror enhances the beauty of the wood and tiles. The push-open drawers create the ultimate minimalist design. This powder room perfectly ties in a rustic yet modern look. The Bella room is great for unwanted storage in your main washroom as well as any makeup or personal belongings. Our price for the Bella powder room package is only $4888.00 (plus applicable taxes).
Floor tile: Brown, 12 x 24 “, Calacatta high gloss polished
Wall tile: Brown, 24 x 48″, Big slab Calacatta high gloss
Wall Material: 1 x 9 “, Handcrafted natural hard walnut
Vanity cabinet: White, Both side stone waterfall counter top, push open drawer
Vanity top: Floating design
Sink: White, 18″
Faucets: Chrome, Glossy chrome finish
Mirror: 24 x 32″, UL certified LED panel with touch switch
Wall paint: Grey-Blue, Benjamin Moore
Toilet: White, American Standard with dual flush
Lighting: Energy green pots
Terms and conditions for powder rooms:
Price for the powder room package is for a maximum of 30 sq ft. Additional costs will apply for a larger room. Vanity wall tiles are within 4-5 feet. Tile back splash only behind mirror vanity. We will not change plumbing or redesign
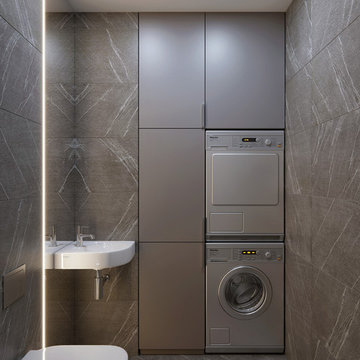
Design ideas for a small contemporary cloakroom in Valencia with a wall mounted toilet, grey tiles, porcelain tiles, porcelain flooring, a wall-mounted sink, grey floors, flat-panel cabinets, grey cabinets and grey walls.
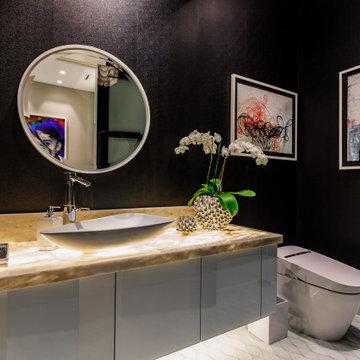
Inspiration for a contemporary cloakroom in Tampa with flat-panel cabinets, grey cabinets, a one-piece toilet, black walls, a vessel sink, white floors, beige worktops and a floating vanity unit.
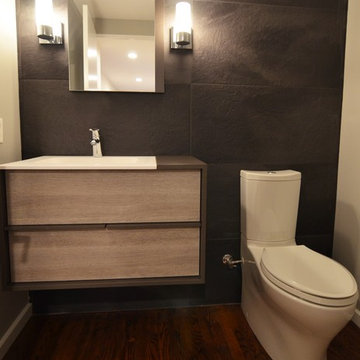
Adam Hartig
Design ideas for a small modern cloakroom in Other with flat-panel cabinets, grey cabinets, a two-piece toilet, porcelain tiles, black walls, an integrated sink, engineered stone worktops and grey tiles.
Design ideas for a small modern cloakroom in Other with flat-panel cabinets, grey cabinets, a two-piece toilet, porcelain tiles, black walls, an integrated sink, engineered stone worktops and grey tiles.

This is an example of a large traditional cloakroom in Chicago with beaded cabinets, grey cabinets, a one-piece toilet, dark hardwood flooring, brown floors, white worktops, a freestanding vanity unit and wallpapered walls.
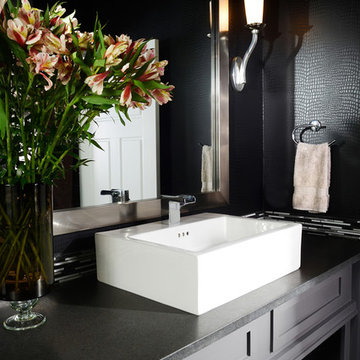
Dramatic, classic and modern; Obelisk Home’s challenge from the homeowner. We now had to convince the client that a dramatic black alligator wallpaper mixed with a black metallic tile, a sleek black countertop and a colorful listello strip would be the perfect mix in this small space. It is simple, yet shiny light fixtures and a mirror, create reflectivity, warmth and interest. The cabinets were finished in a warm grey with lots of under-cabinet space for storage. Powder baths never seem to have enough storage, but not this one. This space is now the favorite of the homeowners and visitors.
Photos by Jeremy Mason McGraw
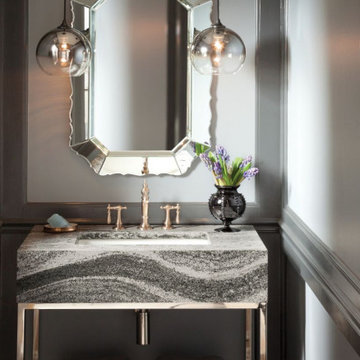
CAMBRIA QUARTZ SURFACE: Vanity top and apron front.
Roxwell presents elegant serpentine swaths of gray dappled with white, black, and charcoal flecks, and a hint of sparkle to create the striking effect of a refined granular texture.
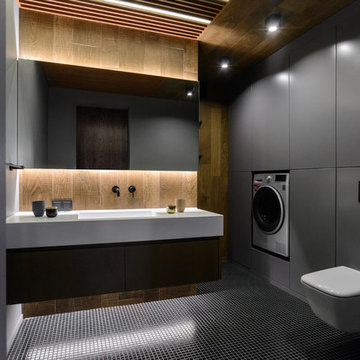
Contemporary cloakroom in Novosibirsk with grey cabinets, a wall mounted toilet, an integrated sink, black floors and white worktops.
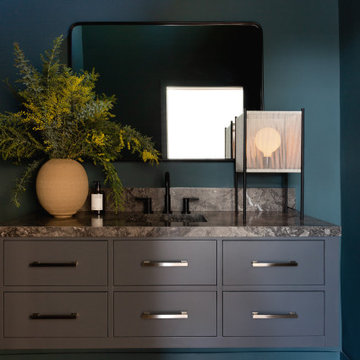
Small contemporary cloakroom in Los Angeles with flat-panel cabinets, grey cabinets, green walls, medium hardwood flooring, an integrated sink, marble worktops, grey worktops and a floating vanity unit.
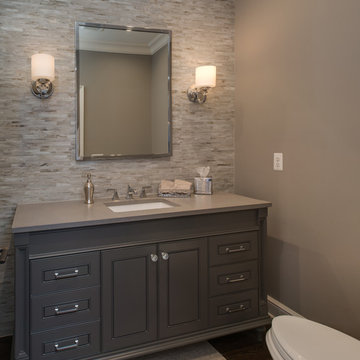
Inspiration for a medium sized traditional cloakroom in Detroit with grey cabinets, a one-piece toilet, grey tiles, matchstick tiles, grey walls, dark hardwood flooring, a submerged sink, solid surface worktops and recessed-panel cabinets.
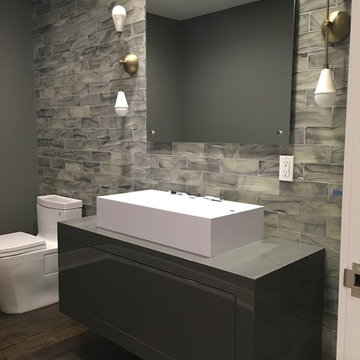
This is an example of a large modern cloakroom in New York with flat-panel cabinets, grey cabinets, a one-piece toilet, grey tiles, glass tiles, grey walls, dark hardwood flooring, a vessel sink, wooden worktops and brown floors.
Black Cloakroom with Grey Cabinets Ideas and Designs
1