Black Cloakroom with Light Wood Cabinets Ideas and Designs
Refine by:
Budget
Sort by:Popular Today
1 - 20 of 114 photos
Item 1 of 3

Contemporary Black Guest Bathroom With Floating Shelves.
Black is an unexpected palette in this contemporary guest bathroom. The dark walls are contrasted by a light wood vanity and wood floating shelves. Brass hardware adds a glam touch to the space.
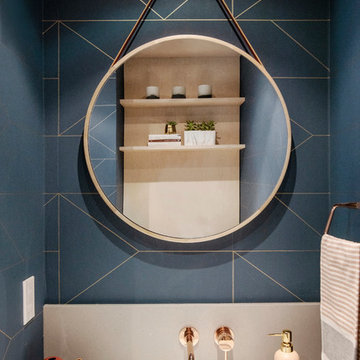
photographer: Janis Nicolay of Pinecone Camp
Design ideas for a small scandi cloakroom in Vancouver with flat-panel cabinets, light wood cabinets, blue walls, light hardwood flooring, a submerged sink, engineered stone worktops and grey worktops.
Design ideas for a small scandi cloakroom in Vancouver with flat-panel cabinets, light wood cabinets, blue walls, light hardwood flooring, a submerged sink, engineered stone worktops and grey worktops.

photography by Scott Benedict
Photo of a small contemporary cloakroom in Austin with flat-panel cabinets, a vessel sink, marble worktops, a two-piece toilet, black walls, mosaic tile flooring, grey tiles, black tiles, marble tiles, light wood cabinets and grey worktops.
Photo of a small contemporary cloakroom in Austin with flat-panel cabinets, a vessel sink, marble worktops, a two-piece toilet, black walls, mosaic tile flooring, grey tiles, black tiles, marble tiles, light wood cabinets and grey worktops.

Powder room featuring hickory wood vanity, black countertops, gold faucet, black geometric wallpaper, gold mirror, and gold sconce.
Large classic cloakroom in Grand Rapids with recessed-panel cabinets, light wood cabinets, black walls, a submerged sink, engineered stone worktops, black worktops, a freestanding vanity unit and wallpapered walls.
Large classic cloakroom in Grand Rapids with recessed-panel cabinets, light wood cabinets, black walls, a submerged sink, engineered stone worktops, black worktops, a freestanding vanity unit and wallpapered walls.

Photo of a small classic cloakroom in Chicago with a two-piece toilet, black walls, a submerged sink, brown floors, white worktops, shaker cabinets, light hardwood flooring, light wood cabinets, marble worktops, a freestanding vanity unit and wallpapered walls.
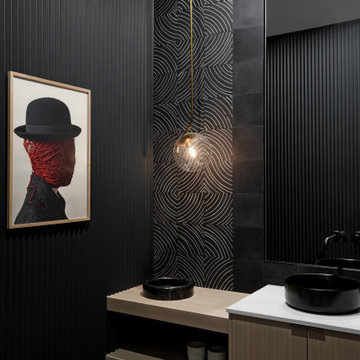
We designed this modern family home from scratch with pattern, texture and organic materials and then layered in custom rugs, custom-designed furniture, custom artwork and pieces that pack a punch.
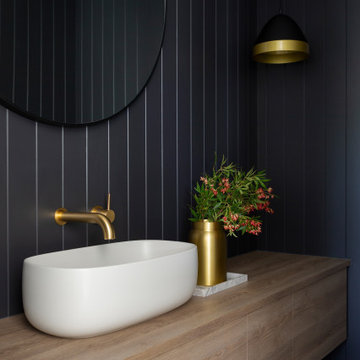
Inspiration for a contemporary cloakroom in Canberra - Queanbeyan with flat-panel cabinets, light wood cabinets, black walls, a vessel sink, wooden worktops and a floating vanity unit.
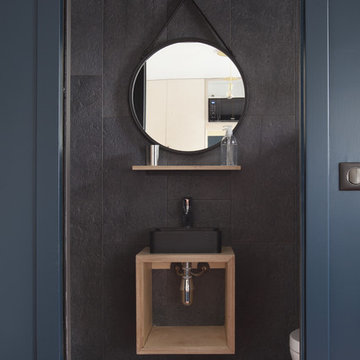
Fabienne Delafraye
Inspiration for a small contemporary cloakroom in Paris with open cabinets, light wood cabinets, black tiles, black walls, a vessel sink, wooden worktops, brown floors, a wall mounted toilet, cement tiles and terracotta flooring.
Inspiration for a small contemporary cloakroom in Paris with open cabinets, light wood cabinets, black tiles, black walls, a vessel sink, wooden worktops, brown floors, a wall mounted toilet, cement tiles and terracotta flooring.
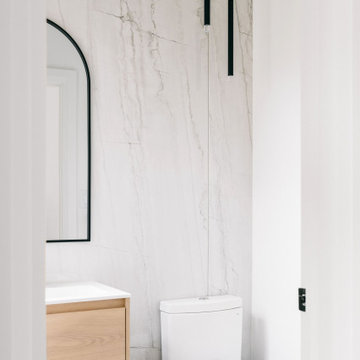
Photo of a small modern cloakroom in Toronto with flat-panel cabinets, light wood cabinets, a one-piece toilet, multi-coloured tiles, porcelain tiles, white walls, porcelain flooring, an integrated sink, quartz worktops, grey floors, white worktops and a floating vanity unit.
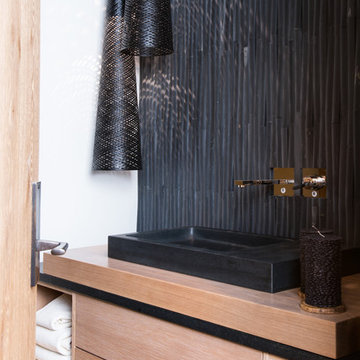
Photo of a contemporary cloakroom in Denver with a vessel sink, flat-panel cabinets, light wood cabinets and black walls.

The SUMMIT, is Beechwood Homes newest display home at Craigburn Farm. This masterpiece showcases our commitment to design, quality and originality. The Summit is the epitome of luxury. From the general layout down to the tiniest finish detail, every element is flawless.
Specifically, the Summit highlights the importance of atmosphere in creating a family home. The theme throughout is warm and inviting, combining abundant natural light with soothing timber accents and an earthy palette. The stunning window design is one of the true heroes of this property, helping to break down the barrier of indoor and outdoor. An open plan kitchen and family area are essential features of a cohesive and fluid home environment.
Adoring this Ensuite displayed in "The Summit" by Beechwood Homes. There is nothing classier than the combination of delicate timber and concrete beauty.
The perfect outdoor area for entertaining friends and family. The indoor space is connected to the outdoor area making the space feel open - perfect for extending the space!
The Summit makes the most of state of the art automation technology. An electronic interface controls the home theatre systems, as well as the impressive lighting display which comes to life at night. Modern, sleek and spacious, this home uniquely combines convenient functionality and visual appeal.
The Summit is ideal for those clients who may be struggling to visualise the end product from looking at initial designs. This property encapsulates all of the senses for a complete experience. Appreciate the aesthetic features, feel the textures, and imagine yourself living in a home like this.
Tiles by Italia Ceramics!
Visit Beechwood Homes - Display Home "The Summit"
54 FERGUSSON AVENUE,
CRAIGBURN FARM
Opening Times Sat & Sun 1pm – 4:30pm
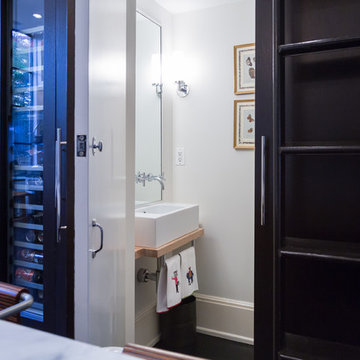
Powder Room with secret door
Photo Credit: Sean Shanahan
Design ideas for a small traditional cloakroom in DC Metro with a vessel sink, light wood cabinets, wooden worktops, white walls and brown worktops.
Design ideas for a small traditional cloakroom in DC Metro with a vessel sink, light wood cabinets, wooden worktops, white walls and brown worktops.
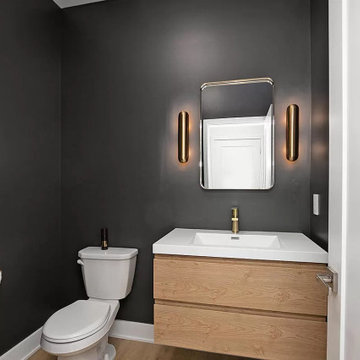
Photo of a small farmhouse cloakroom in Grand Rapids with light wood cabinets, an integrated sink, a floating vanity unit, all types of toilet and flat-panel cabinets.

Powder room
Photo of a scandi cloakroom in Denver with open cabinets, light wood cabinets, black walls, concrete flooring, grey floors and a floating vanity unit.
Photo of a scandi cloakroom in Denver with open cabinets, light wood cabinets, black walls, concrete flooring, grey floors and a floating vanity unit.
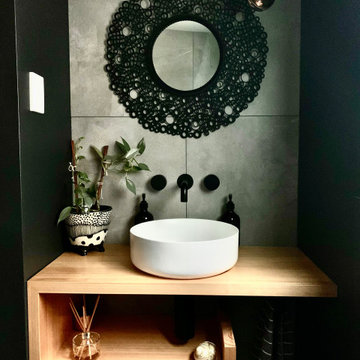
Black features create an interesting and moody room. The vanity unit was custom built by the home owner, re-purposing timber from an old bedhead.
Inspiration for a small bohemian cloakroom in Sunshine Coast with light wood cabinets, a one-piece toilet, grey tiles, ceramic tiles, black walls, ceramic flooring, a vessel sink, wooden worktops, grey floors and a floating vanity unit.
Inspiration for a small bohemian cloakroom in Sunshine Coast with light wood cabinets, a one-piece toilet, grey tiles, ceramic tiles, black walls, ceramic flooring, a vessel sink, wooden worktops, grey floors and a floating vanity unit.
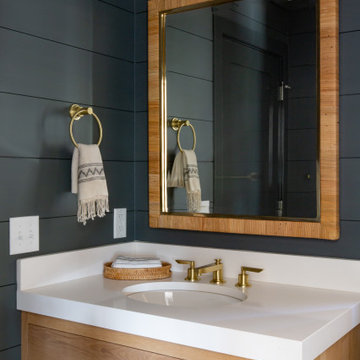
Powder Room
Photo of a medium sized coastal cloakroom in Boston with flat-panel cabinets, light wood cabinets, a submerged sink, engineered stone worktops, white worktops and black walls.
Photo of a medium sized coastal cloakroom in Boston with flat-panel cabinets, light wood cabinets, a submerged sink, engineered stone worktops, white worktops and black walls.
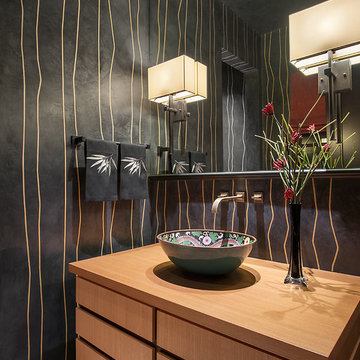
Mark Boisclair
Inspiration for a large contemporary cloakroom in Phoenix with a vessel sink, flat-panel cabinets, light wood cabinets, wooden worktops and black walls.
Inspiration for a large contemporary cloakroom in Phoenix with a vessel sink, flat-panel cabinets, light wood cabinets, wooden worktops and black walls.
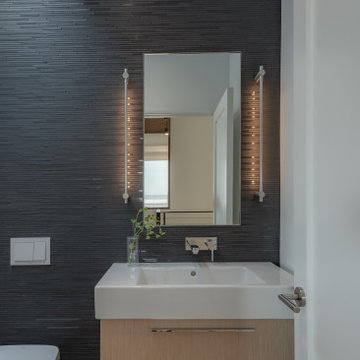
Powder room view.
Medium sized contemporary cloakroom in San Francisco with flat-panel cabinets, light wood cabinets, a wall mounted toilet, black tiles, black walls, an integrated sink, solid surface worktops, beige floors, white worktops, light hardwood flooring and mosaic tiles.
Medium sized contemporary cloakroom in San Francisco with flat-panel cabinets, light wood cabinets, a wall mounted toilet, black tiles, black walls, an integrated sink, solid surface worktops, beige floors, white worktops, light hardwood flooring and mosaic tiles.

This is an example of a traditional cloakroom in Minneapolis with shaker cabinets, light wood cabinets, a two-piece toilet, black walls, mosaic tile flooring, a submerged sink, white floors, white worktops, a built in vanity unit and tongue and groove walls.

Martin Knowles, Arden Interiors
This is an example of a medium sized contemporary cloakroom in Vancouver with flat-panel cabinets, light wood cabinets, a vessel sink, black floors, black worktops, black walls, porcelain flooring, solid surface worktops, a floating vanity unit and wallpapered walls.
This is an example of a medium sized contemporary cloakroom in Vancouver with flat-panel cabinets, light wood cabinets, a vessel sink, black floors, black worktops, black walls, porcelain flooring, solid surface worktops, a floating vanity unit and wallpapered walls.
Black Cloakroom with Light Wood Cabinets Ideas and Designs
1