Black Cloakroom with Marble Flooring Ideas and Designs
Refine by:
Budget
Sort by:Popular Today
1 - 20 of 213 photos
Item 1 of 3

The wallpaper is a dark floral by Ellie Cashman Design.
The floor tiles are Calacatta honed 2x2 hexs.
The lights are Camille Sconces in hand rubbed brass by visual comfort.
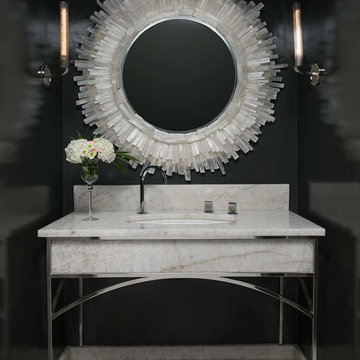
Mediterranean cloakroom in Dallas with black walls, marble flooring, a submerged sink and marble worktops.
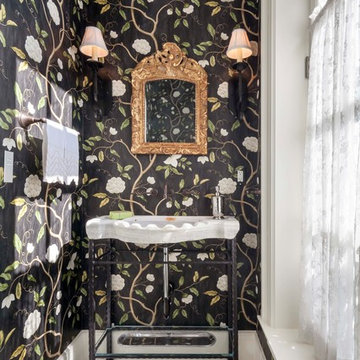
The checkered marble floor continues into a formal powder room.
This is an example of a small classic cloakroom in Other with multi-coloured walls, a console sink, multi-coloured floors and marble flooring.
This is an example of a small classic cloakroom in Other with multi-coloured walls, a console sink, multi-coloured floors and marble flooring.
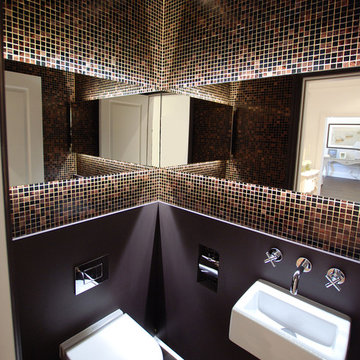
Inspiration for a small contemporary cloakroom in London with a wall mounted toilet, brown tiles, brown walls, marble flooring, a wall-mounted sink and mosaic tiles.

Interior Design, Interior Architecture, Custom Furniture Design, AV Design, Landscape Architecture, & Art Curation by Chango & Co.
Photography by Ball & Albanese
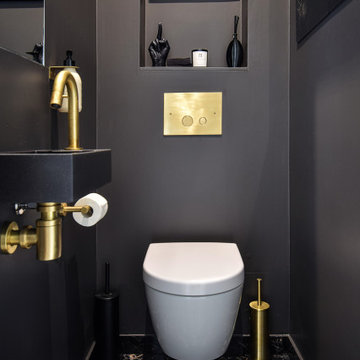
This is an example of a medium sized contemporary cloakroom in Paris with a wall mounted toilet, black tiles, marble flooring, a wall-mounted sink, black floors and a floating vanity unit.

The powder room design really pulls all of the spaces together, combining a modern aesthetic with elegant tones and textures. We designed a floating vanity in the same walnut finish seen throughout the home. This time, we opted for a more minimal profile and a mitered edge marble countertop to add that modern feel. Then we installed a geometric marble floor tile and a luxe wallcovering to introduce rich textures that add a touch of elegance. The brass faucet from Dornbracht adds a pop of warmth with clean lines and a minimal look, while the polished nickel light fixtures add a classic sparkle.
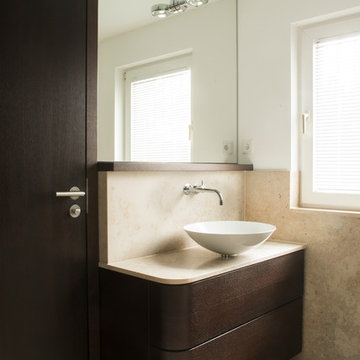
www.pientka-sohn.de
Photo of a medium sized contemporary cloakroom in Dusseldorf with flat-panel cabinets, dark wood cabinets, beige tiles, white walls, marble flooring, a vessel sink and stone slabs.
Photo of a medium sized contemporary cloakroom in Dusseldorf with flat-panel cabinets, dark wood cabinets, beige tiles, white walls, marble flooring, a vessel sink and stone slabs.

Photo of a small contemporary cloakroom in Moscow with a wall mounted toilet, grey tiles, marble tiles, grey walls, marble flooring, a wall-mounted sink, marble worktops, grey floors, grey worktops, feature lighting and panelled walls.

This dark, cavernous space is an introverted yet glamorous space both to impress guests and to find a moment to retreat.
Design ideas for a large contemporary cloakroom in Surrey with flat-panel cabinets, black cabinets, a wall mounted toilet, mosaic tiles, marble flooring, marble worktops, black floors, a vessel sink, black worktops and multi-coloured tiles.
Design ideas for a large contemporary cloakroom in Surrey with flat-panel cabinets, black cabinets, a wall mounted toilet, mosaic tiles, marble flooring, marble worktops, black floors, a vessel sink, black worktops and multi-coloured tiles.

Black Bathroom feature slabs of Super White quarzite to wall and floor.
Bathroom funriture includes a back lite round mirror and bespoke vanity unti with thin timber dowels and grey mirrored top.
All ceramics including the toilet are black
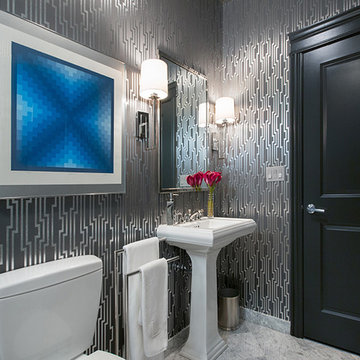
Wittefini
Inspiration for a small eclectic cloakroom in Chicago with grey walls, marble flooring, a pedestal sink, a two-piece toilet and grey floors.
Inspiration for a small eclectic cloakroom in Chicago with grey walls, marble flooring, a pedestal sink, a two-piece toilet and grey floors.
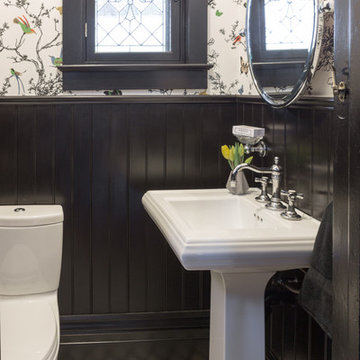
Tim McGhie Photography
Photo of a small classic cloakroom in Toronto with a two-piece toilet, black walls, marble flooring and a pedestal sink.
Photo of a small classic cloakroom in Toronto with a two-piece toilet, black walls, marble flooring and a pedestal sink.
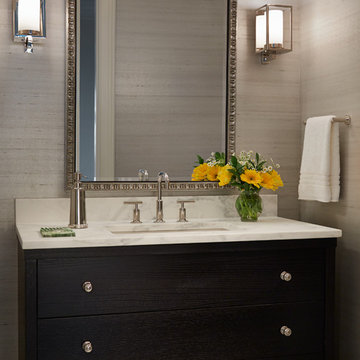
Reynolds Cabinetry & Millwork -- Photography by Nathan Kirkman
Classic cloakroom in Chicago with dark wood cabinets, marble flooring, marble worktops and white worktops.
Classic cloakroom in Chicago with dark wood cabinets, marble flooring, marble worktops and white worktops.
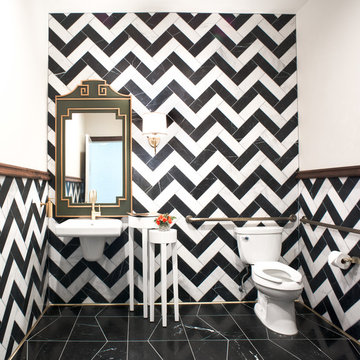
Drew Kelly
Design ideas for a medium sized bohemian cloakroom in San Francisco with stone tiles, marble flooring, a wall-mounted sink, a two-piece toilet and black and white tiles.
Design ideas for a medium sized bohemian cloakroom in San Francisco with stone tiles, marble flooring, a wall-mounted sink, a two-piece toilet and black and white tiles.
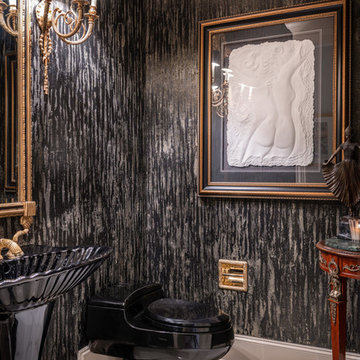
Inspiration for a medium sized mediterranean cloakroom in Houston with a one-piece toilet, black walls, marble flooring, a pedestal sink, white floors and black worktops.
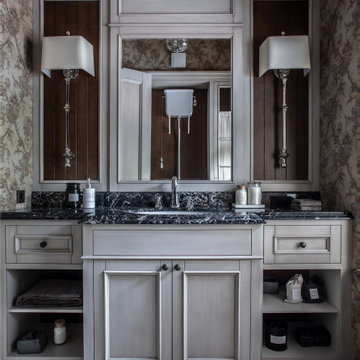
Авторы проекта: Павел Бурмакин, Екатерина Васильева.
Photo of a medium sized traditional cloakroom in Moscow with marble flooring, a submerged sink, marble worktops and a freestanding vanity unit.
Photo of a medium sized traditional cloakroom in Moscow with marble flooring, a submerged sink, marble worktops and a freestanding vanity unit.

Design ideas for a large classic cloakroom in Phoenix with raised-panel cabinets, beige cabinets, a two-piece toilet, white tiles, marble tiles, white walls, marble flooring, a vessel sink, engineered stone worktops, white floors, white worktops, a built in vanity unit, a vaulted ceiling and wallpapered walls.
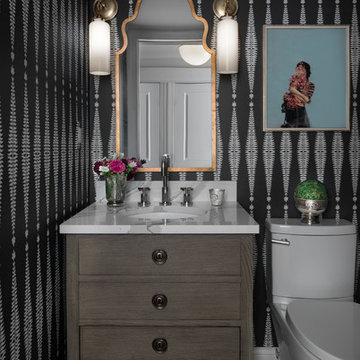
Designed by Desiree Dutcher
Construction by Roger Dutcher
Photography by Beth Singer
Inspiration for a small traditional cloakroom in Detroit with freestanding cabinets, grey cabinets, a two-piece toilet, white tiles, white walls, marble flooring, a submerged sink, engineered stone worktops, brown floors and white worktops.
Inspiration for a small traditional cloakroom in Detroit with freestanding cabinets, grey cabinets, a two-piece toilet, white tiles, white walls, marble flooring, a submerged sink, engineered stone worktops, brown floors and white worktops.
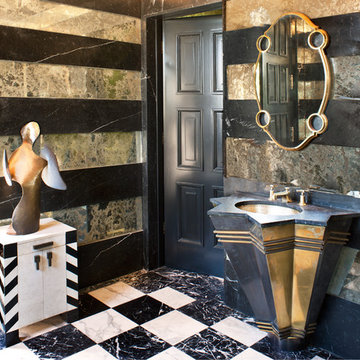
The 10,000 sq. ft. Bellagio Residence was a 1939 Georgian Revival overlooking the manicured links of the Bel Air Country Club that was in need of a modern touch. Stripped down to the studs, Wearstler worked to create an additional 3,000 sq. ft. of living space, pushed up the ceiling heights, broadened windows and doors to allow more light and completely carved out a new master suite upstairs. Mixing the personalities of the clients, one slightly more conservative and focused on comfort, the other a little feistier that wanted something unique, Wearstler took a daredevil approach and created a high-chroma style that has become her new signature approach. Italian antiques, custom rugs inspired by silk scarves, hand-painted wallcoverings, bright hits of color like a tiger print Fuchsia velvet sofa against a plum colored pyramid studded wall and endless amounts of onyx and marble slab walls and floors make for an unapologetically lavish and seductive home.
Photo Credit: Grey Crawford
Black Cloakroom with Marble Flooring Ideas and Designs
1