Black Cloakroom with Panelled Walls Ideas and Designs
Refine by:
Budget
Sort by:Popular Today
1 - 20 of 36 photos

Bold wallpaper taken from a 1918 watercolour adds colour & charm. Panelling brings depth & warmth. Vintage and contemporary are brought together in a beautifully effortless way

Jewel-box powder room in the Marina District of San Francisco. Contemporary and vintage design details combine for a charming look.
Photo of a small classic cloakroom in San Francisco with panelled walls, wallpapered walls, multi-coloured walls, a vessel sink, white worktops, a built in vanity unit and a dado rail.
Photo of a small classic cloakroom in San Francisco with panelled walls, wallpapered walls, multi-coloured walls, a vessel sink, white worktops, a built in vanity unit and a dado rail.

Modern Powder Room Charcoal Black Vanity Sink Black Tile Backsplash, wood flat panels design By Darash
This is an example of a large modern cloakroom in Austin with flat-panel cabinets, a one-piece toilet, porcelain flooring, white worktops, a floating vanity unit, a drop ceiling, panelled walls, black cabinets, black tiles, ceramic tiles, black walls, an integrated sink, concrete worktops and brown floors.
This is an example of a large modern cloakroom in Austin with flat-panel cabinets, a one-piece toilet, porcelain flooring, white worktops, a floating vanity unit, a drop ceiling, panelled walls, black cabinets, black tiles, ceramic tiles, black walls, an integrated sink, concrete worktops and brown floors.
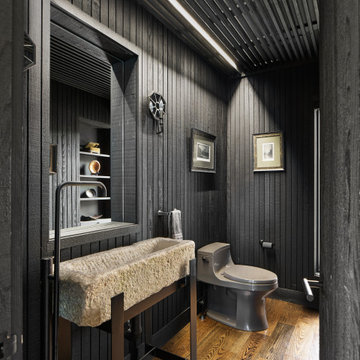
Design ideas for a rural cloakroom in Philadelphia with grey cabinets, a one-piece toilet, limestone worktops, a freestanding vanity unit, black walls, medium hardwood flooring, a console sink, brown floors and panelled walls.

Dark downstairs toilet with tongue and groove panelling and william morris wall paper.
This is an example of a classic cloakroom with shaker cabinets, blue cabinets, a one-piece toilet, blue walls, lino flooring, brown floors, a freestanding vanity unit and panelled walls.
This is an example of a classic cloakroom with shaker cabinets, blue cabinets, a one-piece toilet, blue walls, lino flooring, brown floors, a freestanding vanity unit and panelled walls.

These homeowners came to us to renovate a number of areas of their home. In their formal powder bath they wanted a sophisticated polished room that was elegant and custom in design. The formal powder was designed around stunning marble and gold wall tile with a custom starburst layout coming from behind the center of the birds nest round brass mirror. A white floating quartz countertop houses a vessel bowl sink and vessel bowl height faucet in polished nickel, wood panel and molding’s were painted black with a gold leaf detail which carried over to the ceiling for the WOW.

Photo by Linda Oyama-Bryan
This is an example of a medium sized traditional cloakroom in Chicago with a submerged sink, shaker cabinets, dark wood cabinets, green worktops, a two-piece toilet, beige walls, slate flooring, granite worktops, green floors, a freestanding vanity unit and panelled walls.
This is an example of a medium sized traditional cloakroom in Chicago with a submerged sink, shaker cabinets, dark wood cabinets, green worktops, a two-piece toilet, beige walls, slate flooring, granite worktops, green floors, a freestanding vanity unit and panelled walls.

Inspiration for a scandinavian cloakroom in Austin with open cabinets, concrete worktops, grey worktops, a floating vanity unit and panelled walls.
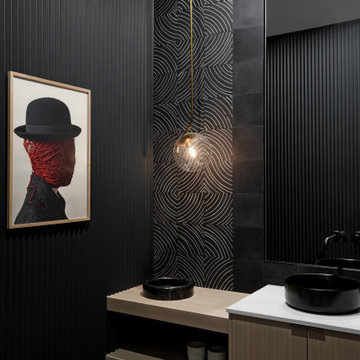
We designed this modern family home from scratch with pattern, texture and organic materials and then layered in custom rugs, custom-designed furniture, custom artwork and pieces that pack a punch.

Photo of a classic cloakroom in Los Angeles with open cabinets, medium wood cabinets, a two-piece toilet, blue walls, a submerged sink, engineered stone worktops, multi-coloured floors, white worktops, a freestanding vanity unit and panelled walls.
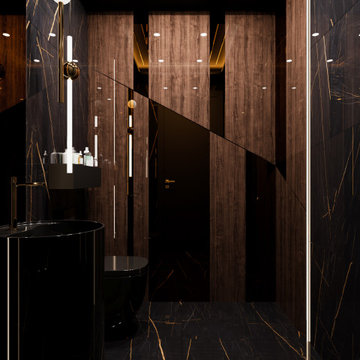
Small modern cloakroom in Chicago with a wall mounted toilet, black tiles, cement tiles, black walls, ceramic flooring, a pedestal sink, black floors, a drop ceiling and panelled walls.
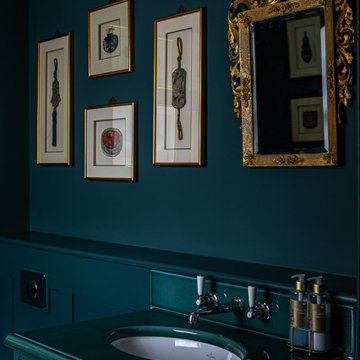
Dark, atmospheric cloakroom
Medium sized classic cloakroom in Dorset with beaded cabinets, green cabinets, a one-piece toilet, green walls, limestone flooring, a submerged sink, solid surface worktops, beige floors, turquoise worktops, a built in vanity unit and panelled walls.
Medium sized classic cloakroom in Dorset with beaded cabinets, green cabinets, a one-piece toilet, green walls, limestone flooring, a submerged sink, solid surface worktops, beige floors, turquoise worktops, a built in vanity unit and panelled walls.
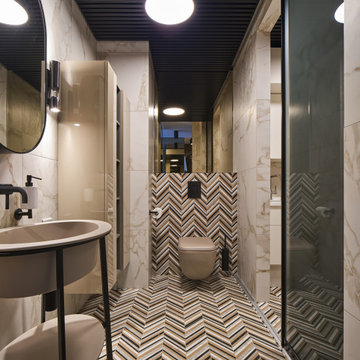
Гостевой санузел и хозяйственная комната. Немаловажным условием было размещение трёх санузлов и хозяйственной комнаты со стирально-сушильными автоматами. В семье уже подрастает ребенок, и в планах увеличение семьи, поэтому необходимость частых стирок была очевидна на самом раннем этапе проектирования. Сантехника: Cielo.
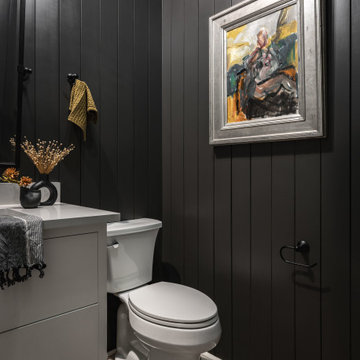
Powder bath updates for this design project included sourcing a vintage Turkish rug and original painting, and all bath accessories.
Inspiration for a small classic cloakroom in Austin with flat-panel cabinets, white cabinets, black walls, light hardwood flooring, a submerged sink, engineered stone worktops, brown floors, a built in vanity unit, panelled walls and grey worktops.
Inspiration for a small classic cloakroom in Austin with flat-panel cabinets, white cabinets, black walls, light hardwood flooring, a submerged sink, engineered stone worktops, brown floors, a built in vanity unit, panelled walls and grey worktops.

Design ideas for a medium sized industrial cloakroom in Moscow with a two-piece toilet, grey tiles, grey walls, porcelain flooring, a console sink, grey floors, white worktops, a freestanding vanity unit, a drop ceiling and panelled walls.

Traditional cloakroom in London with blue walls, a pedestal sink, multi-coloured floors and panelled walls.
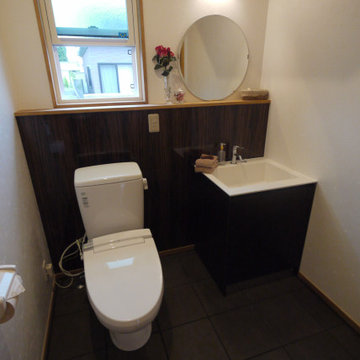
階段下を有効に使用した設計のトイレ。トイレと手洗いを並べ洋式のバニティを再現したスタイルです。1坪タイプと広く、老後の生活を考え介護し易い広さにしました。しかも、床は拭き掃除が容易な磁器タイルを用いオーナー様からとても好評です。
Photo of a large traditional cloakroom in Other with flat-panel cabinets, brown cabinets, a one-piece toilet, white tiles, glass sheet walls, white walls, porcelain flooring, an integrated sink, solid surface worktops, brown floors, white worktops, a wallpapered ceiling and panelled walls.
Photo of a large traditional cloakroom in Other with flat-panel cabinets, brown cabinets, a one-piece toilet, white tiles, glass sheet walls, white walls, porcelain flooring, an integrated sink, solid surface worktops, brown floors, white worktops, a wallpapered ceiling and panelled walls.
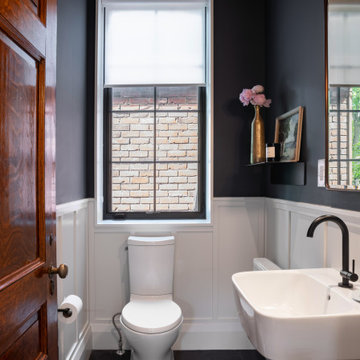
The ground floor powder room is located in the transition point between the old and new parts of the home. New wainscoting takes a cue from the heritage woodwork, and is combined with more contemporary fixtures and finishes.
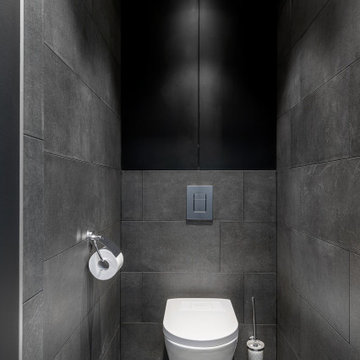
Сан. узел в серых и черных тонах.
Medium sized contemporary cloakroom in Other with grey walls, flat-panel cabinets, grey cabinets, a wall mounted toilet, grey tiles, porcelain tiles, porcelain flooring, grey floors and panelled walls.
Medium sized contemporary cloakroom in Other with grey walls, flat-panel cabinets, grey cabinets, a wall mounted toilet, grey tiles, porcelain tiles, porcelain flooring, grey floors and panelled walls.

Modern Powder Room Charcoal Black Vanity Sink Black Tile Backsplash, wood flat panels design By Darash
This is an example of a large modern cloakroom in Austin with flat-panel cabinets, a one-piece toilet, porcelain flooring, white worktops, a floating vanity unit, a drop ceiling, panelled walls, black cabinets, black tiles, ceramic tiles, black walls, an integrated sink, concrete worktops and brown floors.
This is an example of a large modern cloakroom in Austin with flat-panel cabinets, a one-piece toilet, porcelain flooring, white worktops, a floating vanity unit, a drop ceiling, panelled walls, black cabinets, black tiles, ceramic tiles, black walls, an integrated sink, concrete worktops and brown floors.
Black Cloakroom with Panelled Walls Ideas and Designs
1