Black Cloakroom with White Floors Ideas and Designs

Paris inspired Powder Bathroom in black and white. Quartzite counters, porcelain tile Daltile Fabrique. Moen Faucet. Black curved frame mirror. Paris prints. Thibaut Wallcovering.

An extensive remodel was needed to bring this home back to its glory. A previous remodel had taken all of the character out of the home. The original kitchen was disconnected from other parts of the home. The new kitchen open up to the other spaces while maintaining the home’s integratory. The kitchen is now the center of the home with a large island for gathering. The bathrooms were reconfigured with custom tiles and vanities. We selected classic finishes with modern touches throughout each space.

Design ideas for a traditional cloakroom in New Orleans with shaker cabinets, blue cabinets, multi-coloured walls, mosaic tile flooring, a submerged sink, white floors, white worktops, a freestanding vanity unit and wallpapered walls.
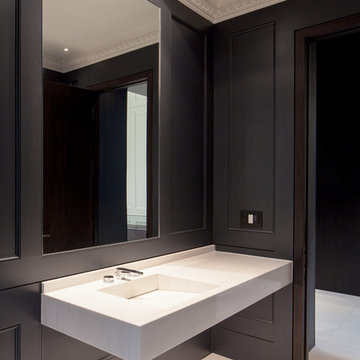
www.veronicamartindesignstudio.com
Photo credit: Scott Norsworthy
Large modern cloakroom in Toronto with an integrated sink, solid surface worktops, white tiles, black walls, marble flooring and white floors.
Large modern cloakroom in Toronto with an integrated sink, solid surface worktops, white tiles, black walls, marble flooring and white floors.

Мы кардинально пересмотрели планировку этой квартиры. Из однокомнатной она превратилась в почти в двухкомнатную с гардеробной и кухней нишей.
Помимо гардеробной в спальне есть шкаф. В ванной комнате есть место для хранения бытовой химии и полотенец. В квартире много света, благодаря использованию стеклянной перегородки. Есть запасные посадочные места (складные стулья в шкафу). Подвесной светильник над столом можно перемещать (если нужно подвинуть стол), цепляя длинный провод на дополнительные крепления в потолке.
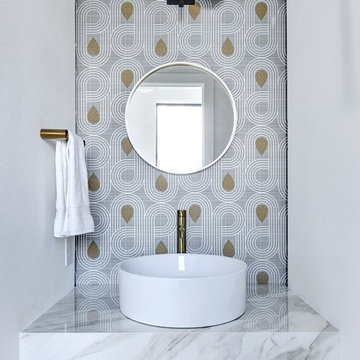
Interior Design by Melisa Clement Designs, Photography by Twist Tours
Scandi cloakroom in Austin with multi-coloured walls, a vessel sink, marble worktops, white floors and a feature wall.
Scandi cloakroom in Austin with multi-coloured walls, a vessel sink, marble worktops, white floors and a feature wall.

Inspiration for a medium sized traditional cloakroom in Los Angeles with freestanding cabinets, dark wood cabinets, a one-piece toilet, black tiles, porcelain tiles, white walls, cement flooring, a submerged sink, tiled worktops, white floors and white worktops.

A powder rm featuring Arte Wallcoverings 48103 Masquerade Uni installed by Drop Wallcoverings, Calgary Wallpaper Installer. Interior Design by Cridland Associates. Photography by Lindsay Nichols Photography. Contractor/Build by Triangle Enterprises.
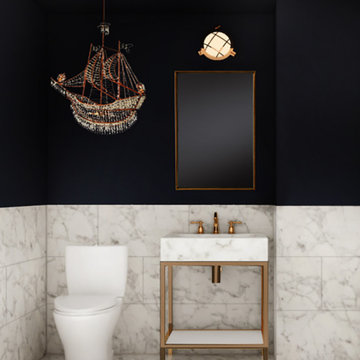
Photo of a modern cloakroom in Toronto with freestanding cabinets, white cabinets, a one-piece toilet, white tiles, marble tiles, marble flooring, marble worktops, white floors, white worktops and a freestanding vanity unit.

Small traditional cloakroom in New York with freestanding cabinets, dark wood cabinets, beige walls, mosaic tile flooring, a submerged sink, solid surface worktops, white floors and white worktops.

A person’s home is the place where their personality can flourish. In this client’s case, it was their love for their native homeland of Kenya, Africa. One of the main challenges with these space was to remain within the client’s budget. It was important to give this home lots of character, so hiring a faux finish artist to hand-paint the walls in an African inspired pattern for powder room to emphasizing their existing pieces was the perfect solution to staying within their budget needs. Each room was carefully planned to showcase their African heritage in each aspect of the home. The main features included deep wood tones paired with light walls, and dark finishes. A hint of gold was used throughout the house, to complement the spaces and giving the space a bit of a softer feel.
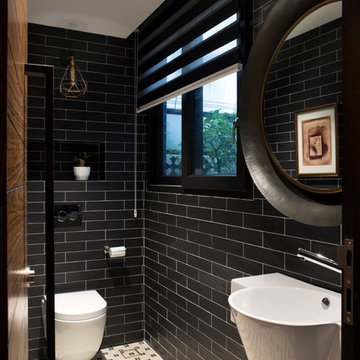
Photo of a world-inspired cloakroom in Singapore with a wall mounted toilet, black tiles, black walls, a wall-mounted sink and white floors.
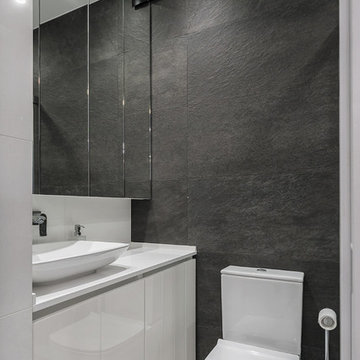
This is an example of a contemporary cloakroom in Moscow with flat-panel cabinets, white cabinets, a two-piece toilet, black tiles, a vessel sink and white floors.
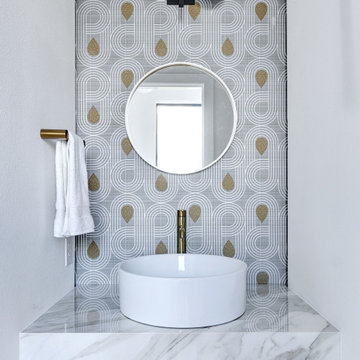
This is an example of a contemporary cloakroom in Austin with multi-coloured walls, a vessel sink, white floors, white worktops and a feature wall.

This powder room has beautiful damask wallpaper with painted wainscoting that looks so delicate next to the chrome vanity and beveled mirror!
Architect: Meyer Design
Photos: Jody Kmetz
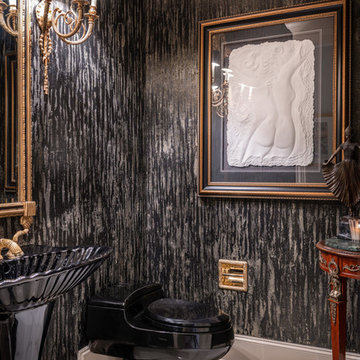
Inspiration for a medium sized mediterranean cloakroom in Houston with a one-piece toilet, black walls, marble flooring, a pedestal sink, white floors and black worktops.

A transitional powder room with a new pinwheel mosaic flooring and white wainscot rests just outside of the kitchen and family room.
Design ideas for a small contemporary cloakroom in New York with freestanding cabinets, white cabinets, a two-piece toilet, blue walls, porcelain flooring, a submerged sink, quartz worktops, white floors, white worktops, a freestanding vanity unit, wainscoting and a dado rail.
Design ideas for a small contemporary cloakroom in New York with freestanding cabinets, white cabinets, a two-piece toilet, blue walls, porcelain flooring, a submerged sink, quartz worktops, white floors, white worktops, a freestanding vanity unit, wainscoting and a dado rail.
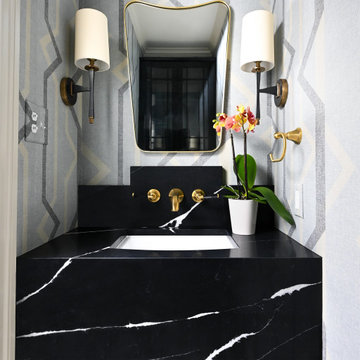
Moody, modern and stunning powder bath and would leave every guest is "awe"
This is an example of a small modern cloakroom in Houston with black cabinets, white walls, ceramic flooring, a built-in sink, marble worktops, white floors, black worktops, a floating vanity unit and wallpapered walls.
This is an example of a small modern cloakroom in Houston with black cabinets, white walls, ceramic flooring, a built-in sink, marble worktops, white floors, black worktops, a floating vanity unit and wallpapered walls.

The best of the past and present meet in this distinguished design. Custom craftsmanship and distinctive detailing give this lakefront residence its vintage flavor while an open and light-filled floor plan clearly mark it as contemporary. With its interesting shingled roof lines, abundant windows with decorative brackets and welcoming porch, the exterior takes in surrounding views while the interior meets and exceeds contemporary expectations of ease and comfort. The main level features almost 3,000 square feet of open living, from the charming entry with multiple window seats and built-in benches to the central 15 by 22-foot kitchen, 22 by 18-foot living room with fireplace and adjacent dining and a relaxing, almost 300-square-foot screened-in porch. Nearby is a private sitting room and a 14 by 15-foot master bedroom with built-ins and a spa-style double-sink bath with a beautiful barrel-vaulted ceiling. The main level also includes a work room and first floor laundry, while the 2,165-square-foot second level includes three bedroom suites, a loft and a separate 966-square-foot guest quarters with private living area, kitchen and bedroom. Rounding out the offerings is the 1,960-square-foot lower level, where you can rest and recuperate in the sauna after a workout in your nearby exercise room. Also featured is a 21 by 18-family room, a 14 by 17-square-foot home theater, and an 11 by 12-foot guest bedroom suite.
Photography: Ashley Avila Photography & Fulview Builder: J. Peterson Homes Interior Design: Vision Interiors by Visbeen
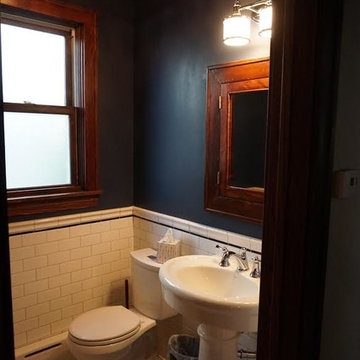
This is an example of a medium sized traditional cloakroom in Chicago with glass-front cabinets, dark wood cabinets, a two-piece toilet, white tiles, metro tiles, blue walls, ceramic flooring, a pedestal sink, solid surface worktops and white floors.
Black Cloakroom with White Floors Ideas and Designs
1