Black Cloakroom with Wooden Worktops Ideas and Designs
Refine by:
Budget
Sort by:Popular Today
1 - 20 of 335 photos
Item 1 of 3

This is an example of a medium sized classic cloakroom in Denver with black walls, porcelain flooring, a vessel sink, wooden worktops and multi-coloured floors.

A rich grasscloth wallpaper paired with a sleek, Spanish tile perfectly compliments this beautiful, talavera sink.
Small mediterranean cloakroom in San Diego with white tiles, ceramic tiles, blue walls, terracotta flooring, a vessel sink, wooden worktops, brown floors, brown worktops, a floating vanity unit and wallpapered walls.
Small mediterranean cloakroom in San Diego with white tiles, ceramic tiles, blue walls, terracotta flooring, a vessel sink, wooden worktops, brown floors, brown worktops, a floating vanity unit and wallpapered walls.

This contemporary powder room features a black chevron tile with gray grout, a live edge custom vanity top by Riverside Custom Cabinetry, vessel rectangular sink and wall mounted faucet. There is a mix of metals with the bath accessories and faucet in silver and the modern sconces (from Restoration Hardware) and mirror in brass.

Diseño interior de cuarto de baño para invitados en gris y blanco y madera, con ventana con estore de lino. Suelo y pared principal realizado en placas de cerámica, imitación mármol, de Laminam en color Orobico Grigio. Mueble para lavabo realizado por una balda ancha acabado en madera de roble. Grifería de pared. Espejo redondo con marco fino de madera de roble. Interruptores y bases de enchufe Gira Esprit de linóleo y multiplex. Proyecto de decoración en reforma integral de vivienda: Sube Interiorismo, Bilbao.
Fotografía Erlantz Biderbost

狭小地は居室も狭いという考えではなく、垂直方向の空間の広がりにより想像以上の大空間を演出している。
のびやかな空間とリズムを出すための2階建てへのこだわり。
Photo of an urban cloakroom in Nagoya with open cabinets, dark wood cabinets, white tiles, white walls, a vessel sink, wooden worktops, black floors and brown worktops.
Photo of an urban cloakroom in Nagoya with open cabinets, dark wood cabinets, white tiles, white walls, a vessel sink, wooden worktops, black floors and brown worktops.

Photo of a small contemporary cloakroom in Phoenix with freestanding cabinets, dark wood cabinets, brown tiles, brown walls, a vessel sink, wooden worktops and grey floors.

The clients love to travel and what better way to reflect their personality then to instal a custom printed black and grey map of the world on all 4 walls of their powder bathroom. The black walls are made glamorous by installing an ornate gold frame mirror with two sconces on either side. The rustic barnboard countertop was custom made and placed under a black glass square vessel sink and tall gold modern faucet.
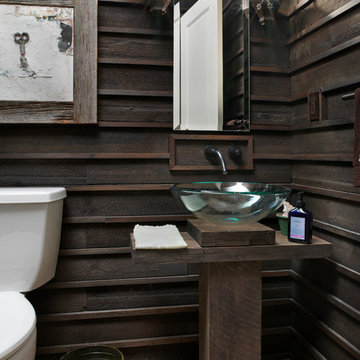
John Evans
Design ideas for a rustic cloakroom in Columbus with a vessel sink, wooden worktops and brown worktops.
Design ideas for a rustic cloakroom in Columbus with a vessel sink, wooden worktops and brown worktops.
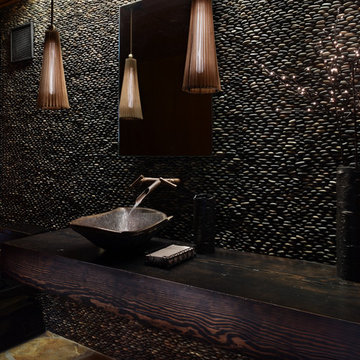
Interior Design by Barbara Leland Interior Design
Photography Courtesy of Benjamin Benschneider
www.benschneiderphoto.com/
Design ideas for a rustic cloakroom in Seattle with a vessel sink, wooden worktops, pebble tiles and brown worktops.
Design ideas for a rustic cloakroom in Seattle with a vessel sink, wooden worktops, pebble tiles and brown worktops.

When the house was purchased, someone had lowered the ceiling with gyp board. We re-designed it with a coffer that looked original to the house. The antique stand for the vessel sink was sourced from an antique store in Berkeley CA. The flooring was replaced with traditional 1" hex tile.

Inspiration for a medium sized contemporary cloakroom in San Francisco with a vessel sink, wooden worktops, blue walls, medium hardwood flooring, brown worktops, brown floors and wallpapered walls.
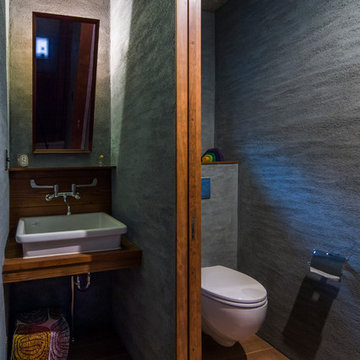
Rustic cloakroom in Tokyo Suburbs with grey walls, medium hardwood flooring, a vessel sink, wooden worktops, a wall mounted toilet and brown worktops.

Farmhouse cloakroom in Phoenix with flat-panel cabinets, grey cabinets, blue walls, medium hardwood flooring, a vessel sink, wooden worktops, brown floors and grey worktops.

Inspiration for a medium sized classic cloakroom in Portland with multi-coloured walls, dark hardwood flooring, a submerged sink, a two-piece toilet, flat-panel cabinets, dark wood cabinets and wooden worktops.

Rodwin Architecture & Skycastle Homes
Location: Boulder, Colorado, USA
Interior design, space planning and architectural details converge thoughtfully in this transformative project. A 15-year old, 9,000 sf. home with generic interior finishes and odd layout needed bold, modern, fun and highly functional transformation for a large bustling family. To redefine the soul of this home, texture and light were given primary consideration. Elegant contemporary finishes, a warm color palette and dramatic lighting defined modern style throughout. A cascading chandelier by Stone Lighting in the entry makes a strong entry statement. Walls were removed to allow the kitchen/great/dining room to become a vibrant social center. A minimalist design approach is the perfect backdrop for the diverse art collection. Yet, the home is still highly functional for the entire family. We added windows, fireplaces, water features, and extended the home out to an expansive patio and yard.
The cavernous beige basement became an entertaining mecca, with a glowing modern wine-room, full bar, media room, arcade, billiards room and professional gym.
Bathrooms were all designed with personality and craftsmanship, featuring unique tiles, floating wood vanities and striking lighting.
This project was a 50/50 collaboration between Rodwin Architecture and Kimball Modern
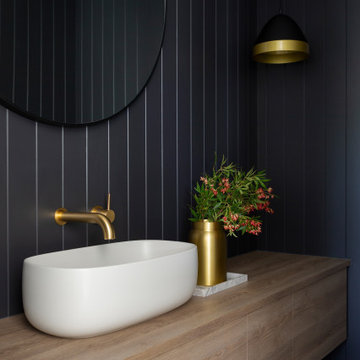
Inspiration for a contemporary cloakroom in Canberra - Queanbeyan with flat-panel cabinets, light wood cabinets, black walls, a vessel sink, wooden worktops and a floating vanity unit.
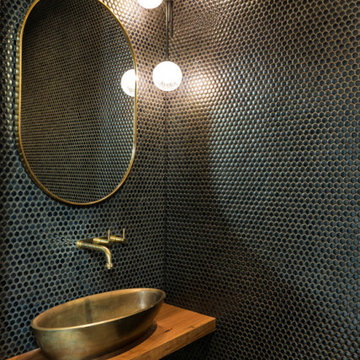
Woods & Warner worked closely with Clare Carter Contemporary Architecture to bring this beloved family home to life.
Extensive renovations with customised finishes, second storey, updated floorpan & progressive design intent truly reflects the clients initial brief. Industrial & contemporary influences are injected widely into the home without being over executed. There is strong emphasis on natural materials of marble & timber however they are contrasted perfectly with the grunt of brass, steel and concrete – the stunning combination to direct a comfortable & extraordinary entertaining family home.
Furniture, soft furnishings & artwork were weaved into the scheme to create zones & spaces that ensured they felt inviting & tactile. This home is a true example of how the postive synergy between client, architect, builder & designer ensures a house is turned into a bespoke & timeless home.

Powder room with floating vanity and shelf below. Frameless backlit full width mirror.
Design ideas for a small contemporary cloakroom in Phoenix with flat-panel cabinets, white cabinets, a one-piece toilet, grey tiles, porcelain tiles, white walls, concrete flooring, a vessel sink, wooden worktops, grey floors, brown worktops and a floating vanity unit.
Design ideas for a small contemporary cloakroom in Phoenix with flat-panel cabinets, white cabinets, a one-piece toilet, grey tiles, porcelain tiles, white walls, concrete flooring, a vessel sink, wooden worktops, grey floors, brown worktops and a floating vanity unit.
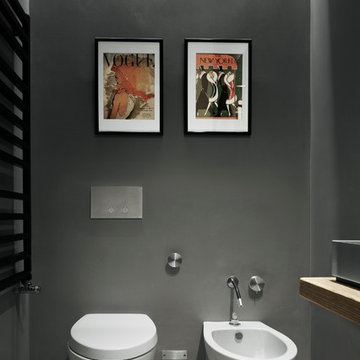
Small contemporary cloakroom in Milan with open cabinets, a wall mounted toilet, grey walls, a trough sink, wooden worktops and brown worktops.
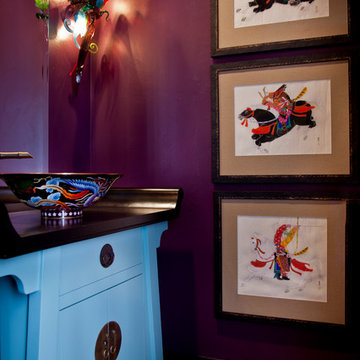
Darryl Dobson, photographer
Photo of a world-inspired cloakroom in Salt Lake City with a vessel sink, blue cabinets, wooden worktops and purple walls.
Photo of a world-inspired cloakroom in Salt Lake City with a vessel sink, blue cabinets, wooden worktops and purple walls.
Black Cloakroom with Wooden Worktops Ideas and Designs
1