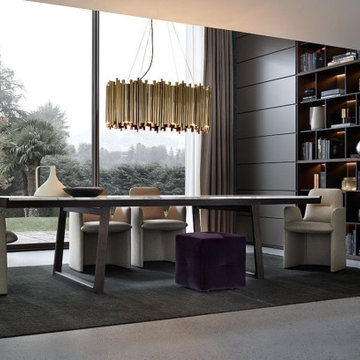Black Dining Room with Beige Walls Ideas and Designs

Taylor Photo
This is an example of a traditional dining room in Chicago with beige walls, dark hardwood flooring, brown floors and a dado rail.
This is an example of a traditional dining room in Chicago with beige walls, dark hardwood flooring, brown floors and a dado rail.

Large dining room with wine storage wall. Custom mahogany table with Dakota Jackson chairs. Wet bar with lighted liquor display,
Project designed by Susie Hersker’s Scottsdale interior design firm Design Directives. Design Directives is active in Phoenix, Paradise Valley, Cave Creek, Carefree, Sedona, and beyond.
For more about Design Directives, click here: https://susanherskerasid.com/
To learn more about this project, click here: https://susanherskerasid.com/desert-contemporary/

The stone wall in the background is the original Plattville limestone demising wall from 1885. The lights are votive candles mounted on custom bent aluminum angles fastened to the wall.
Dining Room Table Info: http://www.josephjeup.com/product/corsica-dining-table/
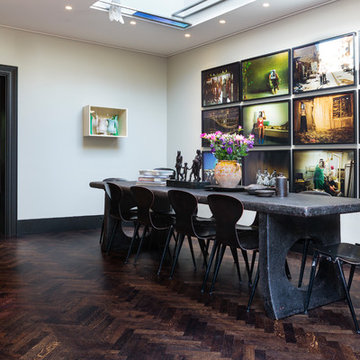
Design ideas for a contemporary enclosed dining room in London with beige walls, dark hardwood flooring and brown floors.
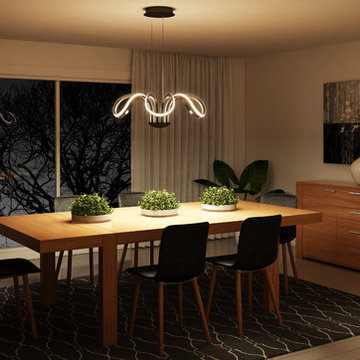
Inspiration for a large contemporary enclosed dining room in Miami with beige walls, plywood flooring and beige floors.

This dining room combines modern, rustic and classic styles. The colors are inspired by the original art work placed on the accent wall. Dining room accessories are understated to compliment the dining room painting. Custom made draperies complete the look. Natural fabric for the upholstery chairs is selected to work with the modern dining room rug. A rustic chandelier is high above the dining room table to showcase the painting. Original painting: Nancy Eckels
Photo: Liz. McKay- McKay Imaging
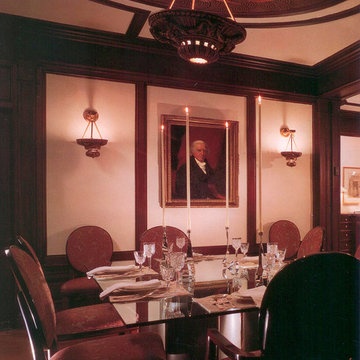
Restored Lighting and Artwork with Modern Table and Accessories
This is an example of a large modern enclosed dining room in New York with beige walls and medium hardwood flooring.
This is an example of a large modern enclosed dining room in New York with beige walls and medium hardwood flooring.
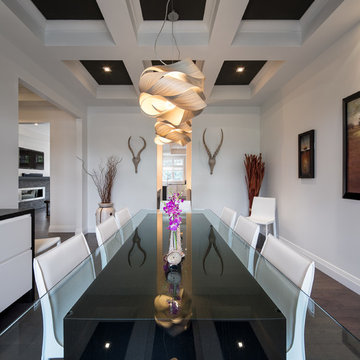
©Justin Van Leeuwen
This is an example of a medium sized classic enclosed dining room in Ottawa with beige walls, dark hardwood flooring and no fireplace.
This is an example of a medium sized classic enclosed dining room in Ottawa with beige walls, dark hardwood flooring and no fireplace.

Design ideas for a country enclosed dining room in Philadelphia with beige walls, dark hardwood flooring, a standard fireplace and a dado rail.
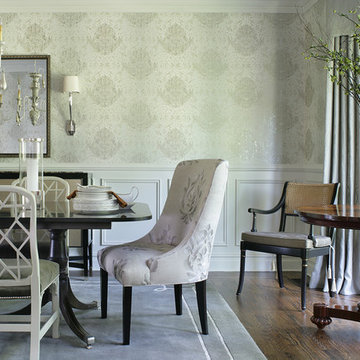
Peter Rymwid
Photo of a large traditional enclosed dining room in New York with dark hardwood flooring, no fireplace, beige walls and a dado rail.
Photo of a large traditional enclosed dining room in New York with dark hardwood flooring, no fireplace, beige walls and a dado rail.

With an open plan and exposed structure, every interior element had to be beautiful and functional. Here you can see the massive concrete fireplace as it defines four areas. On one side, it is a wood burning fireplace with firewood as it's artwork. On another side it has additional dish storage carved out of the concrete for the kitchen and dining. The last two sides pinch down to create a more intimate library space at the back of the fireplace.
Photo by Lincoln Barber
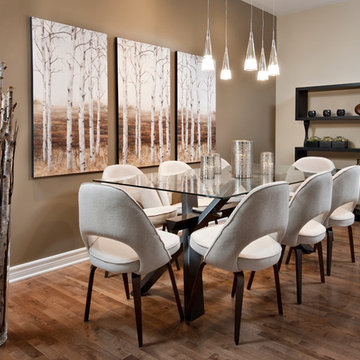
This is an example of a modern dining room in Ottawa with beige walls, medium hardwood flooring and a feature wall.
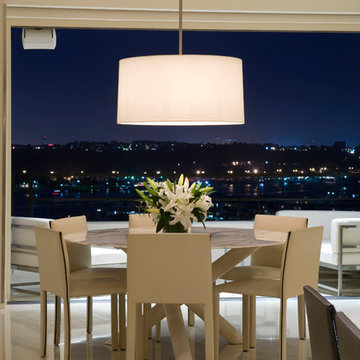
Dining Room
Design ideas for a medium sized contemporary open plan dining room in New York with beige walls, concrete flooring and no fireplace.
Design ideas for a medium sized contemporary open plan dining room in New York with beige walls, concrete flooring and no fireplace.

David Lauer Photography
This is an example of a large contemporary open plan dining room in Denver with beige walls, medium hardwood flooring, a two-sided fireplace and a wooden fireplace surround.
This is an example of a large contemporary open plan dining room in Denver with beige walls, medium hardwood flooring, a two-sided fireplace and a wooden fireplace surround.

Originally, the dining layout was too small for our clients needs. We reconfigured the space to allow for a larger dining table to entertain guests. Adding the layered lighting installation helped to define the longer space and bring organic flow and loose curves above the angular custom dining table. The door to the pantry is disguised by the wood paneling on the wall.
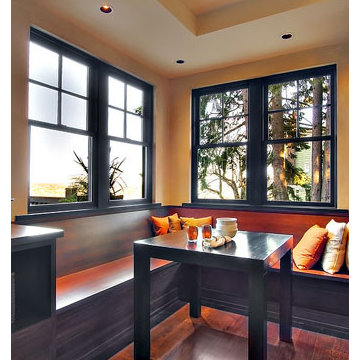
Design ideas for a small contemporary kitchen/dining room in Seattle with beige walls and medium hardwood flooring.
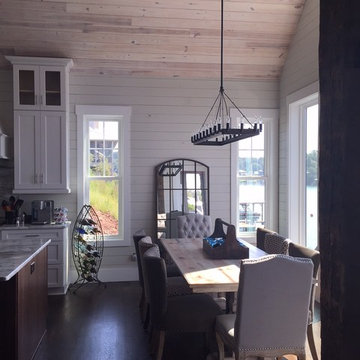
This is an example of a medium sized traditional kitchen/dining room in Atlanta with beige walls and dark hardwood flooring.
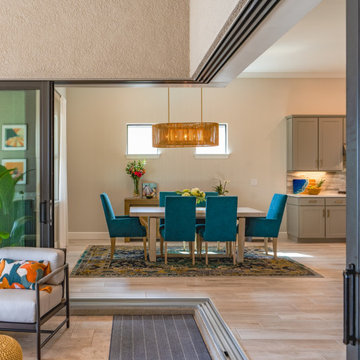
We transformed this Florida home into a modern beach-themed second home with thoughtful designs for entertaining and family time.
In the dining space, a wooden dining table takes center stage, surrounded by chairs upholstered in vibrant green, perfectly complementing the beach theme. Elegant lighting and a beautiful carpet add a touch of sophistication to this inviting space.
---Project by Wiles Design Group. Their Cedar Rapids-based design studio serves the entire Midwest, including Iowa City, Dubuque, Davenport, and Waterloo, as well as North Missouri and St. Louis.
For more about Wiles Design Group, see here: https://wilesdesigngroup.com/
To learn more about this project, see here: https://wilesdesigngroup.com/florida-coastal-home-transformation
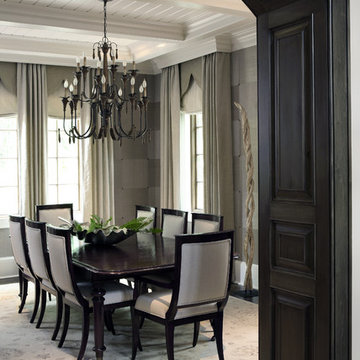
Our client wanted their dream home to be an informal place where they could easily entertain and enjoy themselves. We were awarded the interior design and architectural specification package, which allowed us to recommend substantial alterations prior to construction, including raising the ceiling height, removing walls, reconfiguring rooms and entrances, and specifying appealing ceiling, wall and flooring treatments. In this dining room, we added a partial wall and a dark, wood stained transition arch. The partial wall increases the feel of privacy in the room. We cut wallpaper into squares and turned each square when hanging it, to create a subtle, textured visual effect. Each corner has nail head accents. We added a gothic-inspired valance to the window treatments and integrated the drapery cornices into crown molding. This creates crown molding along the room's perimeter with a flowing, seamless appearance.
Chris Little Photography
Black Dining Room with Beige Walls Ideas and Designs
1
