Black Dining Room with Plywood Flooring Ideas and Designs
Refine by:
Budget
Sort by:Popular Today
1 - 20 of 45 photos
Item 1 of 3

Inspiration for a contemporary dining room in Sydney with white walls, plywood flooring, a standard fireplace, a stone fireplace surround, brown floors and a chimney breast.
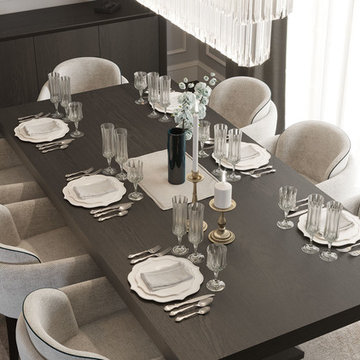
Here you can see the Beatrice dining table, the Taylor dining chair and the Wilson sideboard.
Modern dining room in London with grey walls, plywood flooring and brown floors.
Modern dining room in London with grey walls, plywood flooring and brown floors.
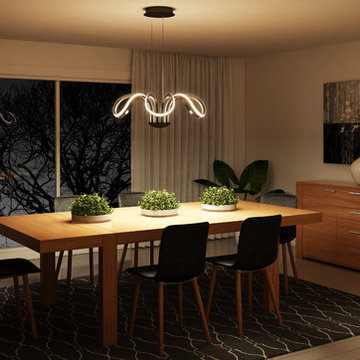
Inspiration for a large contemporary enclosed dining room in Miami with beige walls, plywood flooring and beige floors.
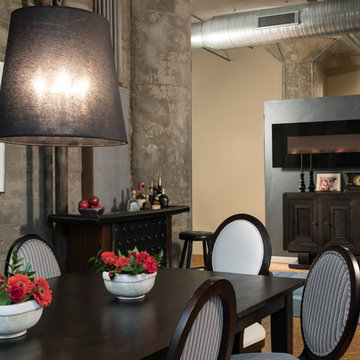
Photographer: Anne Mathias
Photo of a medium sized urban kitchen/dining room in St Louis with beige walls and plywood flooring.
Photo of a medium sized urban kitchen/dining room in St Louis with beige walls and plywood flooring.
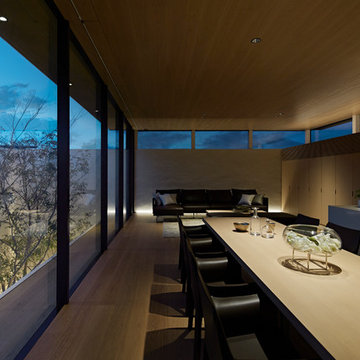
夜間には天井に埋め込まれたスポットライトがラグジュアリーな空間を照らし出します。
樹木を下から照らす照明が浮遊感を演出します。
Modern open plan dining room in Tokyo with white walls, plywood flooring and beige floors.
Modern open plan dining room in Tokyo with white walls, plywood flooring and beige floors.
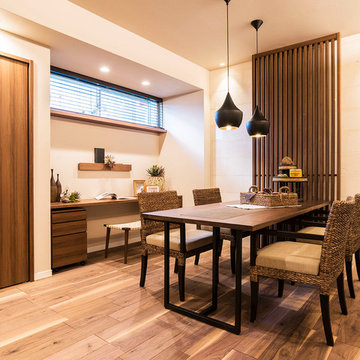
Photo of a world-inspired kitchen/dining room in Other with white walls, brown floors and plywood flooring.
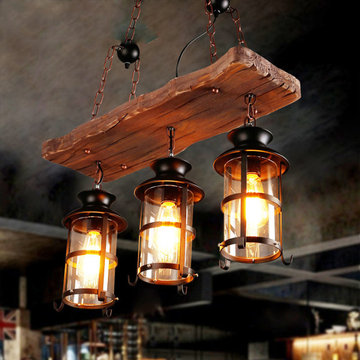
The wooden chandelier light is made of wood, metal and glass. The pendant lamp is rustic and vintage style designed. The light fixture is suitable for indoor lighting place such as bar, restaurant, dinning room,etc. E27 screw socket is flexible for replacing the bulb.
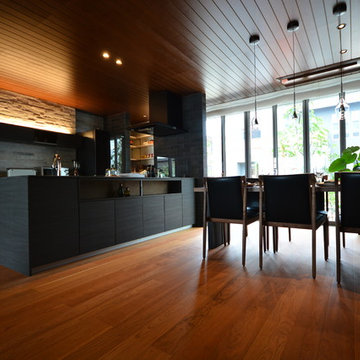
アメリカンブラックチェリー 床暖房対応挽板フローリング 130mm巾
セレクトグレード
FBCE06-122
Arbor植物オイル塗装
Photo of a modern open plan dining room in Other with brown walls, plywood flooring, no fireplace and pink floors.
Photo of a modern open plan dining room in Other with brown walls, plywood flooring, no fireplace and pink floors.
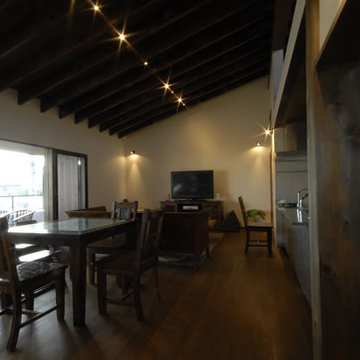
リビングからは扉を介してデッキスペースに出ることが出来ます。
Inspiration for a medium sized world-inspired open plan dining room in Osaka with white walls, plywood flooring and brown floors.
Inspiration for a medium sized world-inspired open plan dining room in Osaka with white walls, plywood flooring and brown floors.
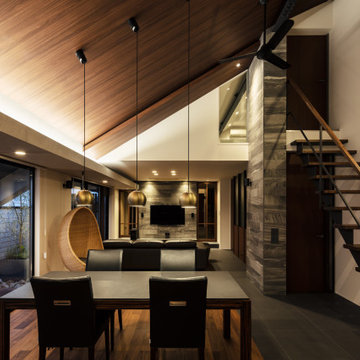
Photo of a contemporary open plan dining room in Other with white walls, plywood flooring, brown floors, a vaulted ceiling and wallpapered walls.
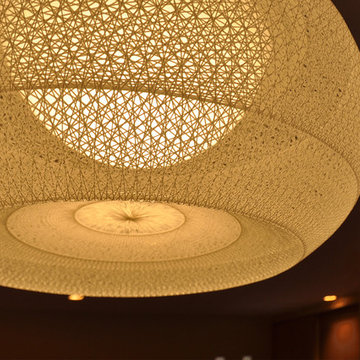
ダイニングルームのペンダント照明。和のLDKにふさわしいデザインでセレクト。細い組子からもれる灯りが優美です。コイズミ製。
撮影:柴本米一
Photo of a world-inspired open plan dining room in Other with white walls, plywood flooring and brown floors.
Photo of a world-inspired open plan dining room in Other with white walls, plywood flooring and brown floors.

LDK
深い青のキャビネットが美しいペニンシュラ型のキッチンと、アイボリーとホワイトの床材と壁紙のコントラストですっきりと。
ご家族が多く、様々な小物や家具が置かれても雑多な印象にならない色使いに。
This is an example of a modern open plan dining room in Other with white walls, plywood flooring and white floors.
This is an example of a modern open plan dining room in Other with white walls, plywood flooring and white floors.
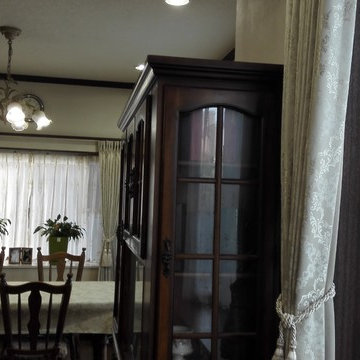
Photo by Office K
オーダーカーテン(ドレープ/裏地/レース)3窓分(ドレープサイズ: 2100 x 1550,2100 x 2280,2800 x 2110)+出窓カーテンレール1窓分交換工事費、出張料、タッセル6本含む: 305,568円+消費税(参考上代*:748,884円+消費税)
観葉植物を変更する代わりに観葉植物を入れる鉢のご提案(室内での植物育成は日照の問題もあり難しい事が多い為、現在上手にお手入れされて元気に茂っている既存の観葉植物を生かし、それを収める鉢で表情を変えるようご提案しました)
オーダーテーブルクロス: 14,900円+消費税

@Ishiguro Mamoru
This is an example of a contemporary dining room in Other with plywood flooring and black floors.
This is an example of a contemporary dining room in Other with plywood flooring and black floors.
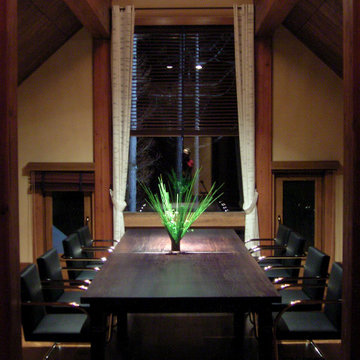
水上高原のヴィラ|ミーティングルーム
2階のミーティングルーム。
Medium sized traditional dining room in Other with beige walls, plywood flooring and brown floors.
Medium sized traditional dining room in Other with beige walls, plywood flooring and brown floors.
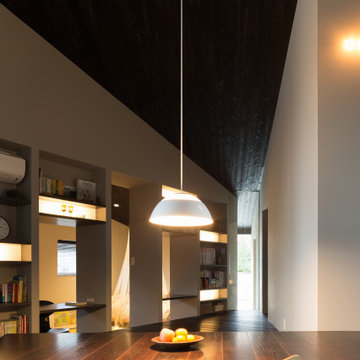
Design ideas for a small rustic kitchen/dining room in Tokyo Suburbs with white walls, plywood flooring, black floors, a wood ceiling, tongue and groove walls and feature lighting.
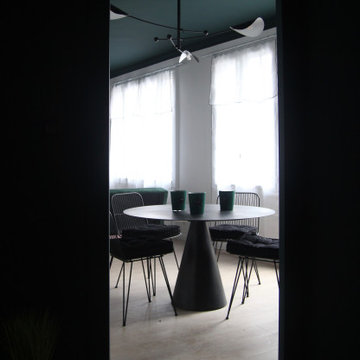
Inspiration for a medium sized classic dining room in Bordeaux with green walls, plywood flooring, no fireplace and brown floors.
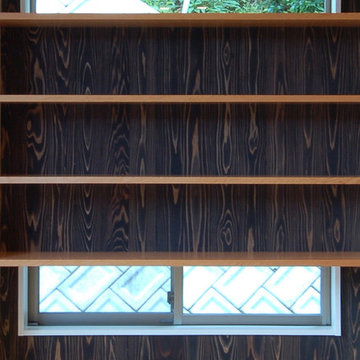
ダイニングの飾り棚及び壁を見る。黒い板壁に生地色の飾り棚。メリハリのある色とすることでお互いを引き立たせる効果が生まれます。そして窓をスリットで切り込むことで光や緑も取り込みます。
撮影:柴本米一
Modern open plan dining room in Other with black walls and plywood flooring.
Modern open plan dining room in Other with black walls and plywood flooring.
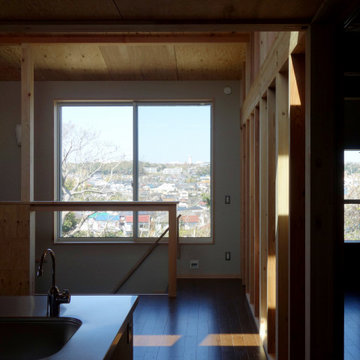
左は明るく開放的なLDK。右は仄暗く閉じた個室。この二つの空間を行き来する。窓から視線は開けた眺望へ。
Photo of a medium sized contemporary open plan dining room in Other with brown walls, plywood flooring, no fireplace, brown floors, a wood ceiling and wood walls.
Photo of a medium sized contemporary open plan dining room in Other with brown walls, plywood flooring, no fireplace, brown floors, a wood ceiling and wood walls.
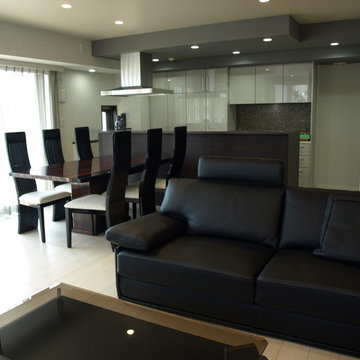
こちらのマンションリフォームでは「置き床」と呼ばれる床の下地材を使っていますが、一本脚のダイニングテーブルは100㎏近いため、足の下の部分に補強をしています。
リフォーム後にどんな家具を使いたいか、それをどうレイアウトするかもご一緒に相談しながらプランをすすめます。
Photo by Yoshimi Sunaga
Black Dining Room with Plywood Flooring Ideas and Designs
1