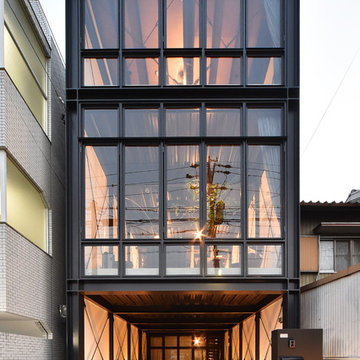Black House Exterior Ideas and Designs

Photo of a black rustic bungalow tiny house in Other with a flat roof.
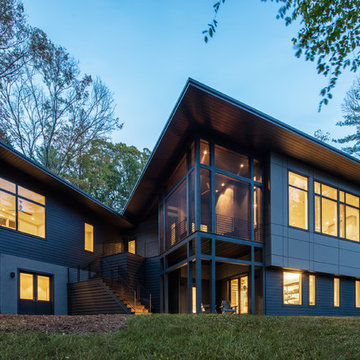
Photography by Keith Isaacs
Photo of a medium sized and black retro two floor detached house in Other with wood cladding, a flat roof and a metal roof.
Photo of a medium sized and black retro two floor detached house in Other with wood cladding, a flat roof and a metal roof.
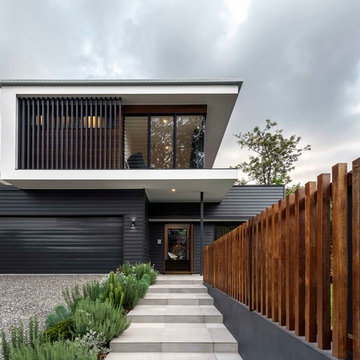
Black contemporary two floor detached house in Brisbane with mixed cladding and a flat roof.

Martin Vecchio Photography
This is an example of a large and black beach style two floor detached house in Detroit with wood cladding, a pitched roof and a shingle roof.
This is an example of a large and black beach style two floor detached house in Detroit with wood cladding, a pitched roof and a shingle roof.

Photo of a small and black scandi two floor detached house in Burlington with wood cladding, a pitched roof and a metal roof.

Jennifer Hughes Photography
Photo of a black traditional brick house exterior in Baltimore.
Photo of a black traditional brick house exterior in Baltimore.

Inspiration for a black classic two floor detached house in New York with mixed cladding, a pitched roof and a shingle roof.
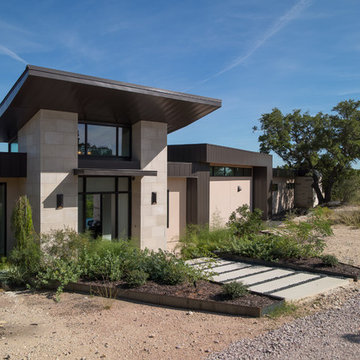
Large and black contemporary bungalow detached house in Austin with metal cladding, a flat roof and a metal roof.
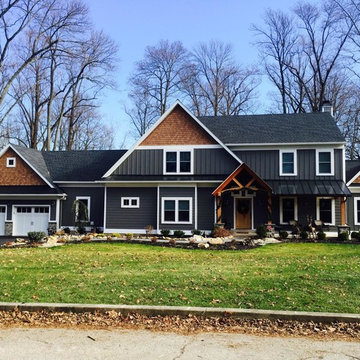
Photo of a large and black traditional two floor detached house in Philadelphia with mixed cladding, a pitched roof and a shingle roof.

Gut renovation of 1880's townhouse. New vertical circulation and dramatic rooftop skylight bring light deep in to the middle of the house. A new stair to roof and roof deck complete the light-filled vertical volume. Programmatically, the house was flipped: private spaces and bedrooms are on lower floors, and the open plan Living Room, Dining Room, and Kitchen is located on the 3rd floor to take advantage of the high ceiling and beautiful views. A new oversized front window on 3rd floor provides stunning views across New York Harbor to Lower Manhattan.
The renovation also included many sustainable and resilient features, such as the mechanical systems were moved to the roof, radiant floor heating, triple glazed windows, reclaimed timber framing, and lots of daylighting.
All photos: Lesley Unruh http://www.unruhphoto.com/
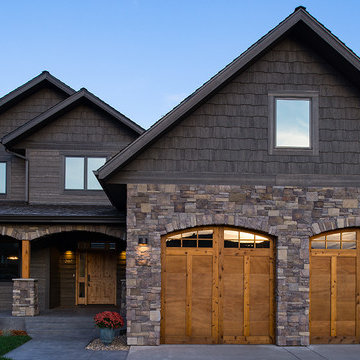
Medium sized and black rustic two floor detached house in Other with mixed cladding, a pitched roof and a shingle roof.

Brian Thomas Jones, Alex Zarour
Design ideas for a medium sized and black contemporary detached house in Los Angeles with three floors, concrete fibreboard cladding, a flat roof and a green roof.
Design ideas for a medium sized and black contemporary detached house in Los Angeles with three floors, concrete fibreboard cladding, a flat roof and a green roof.

Architect: Amanda Martocchio Architecture & Design
Photography: Michael Moran
Project Year:2016
This LEED-certified project was a substantial rebuild of a 1960's home, preserving the original foundation to the extent possible, with a small amount of new area, a reconfigured floor plan, and newly envisioned massing. The design is simple and modern, with floor to ceiling glazing along the rear, connecting the interior living spaces to the landscape. The design process was informed by building science best practices, including solar orientation, triple glazing, rain-screen exterior cladding, and a thermal envelope that far exceeds code requirements.
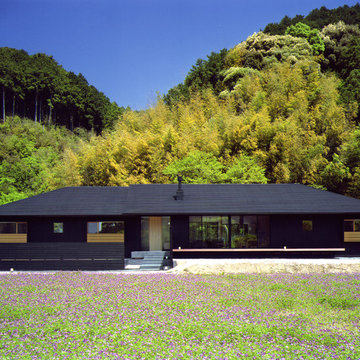
外観
photo:石井 紀久
Photo of a black bungalow house exterior in Fukuoka with wood cladding and a hip roof.
Photo of a black bungalow house exterior in Fukuoka with wood cladding and a hip roof.
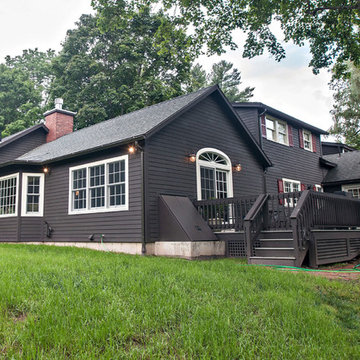
Kevin Sprague
Inspiration for a large and black traditional two floor detached house in Boston with wood cladding, a pitched roof and a shingle roof.
Inspiration for a large and black traditional two floor detached house in Boston with wood cladding, a pitched roof and a shingle roof.
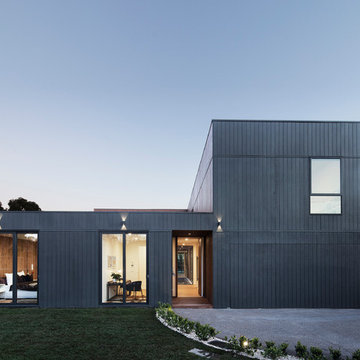
The U-house was designed to ensure the owners will receive maximum natural light into each room whilst maintaining the luxury of having both summer and winter outdoor spaces. As you enter the house, you will experience a visual connection from front to rear of the property through a feature pond creatively placed in the central courtyard.
Photos by Ben Hoskins.

Medium sized and black scandi bungalow house exterior in Copenhagen with wood cladding and a half-hip roof.
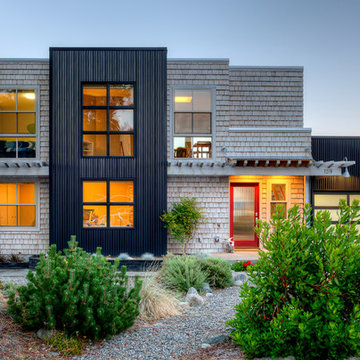
Design ideas for a black contemporary two floor house exterior in Seattle with mixed cladding and a flat roof.
Black House Exterior Ideas and Designs
3

