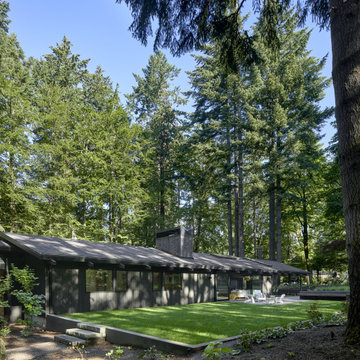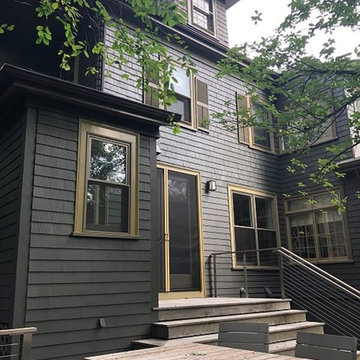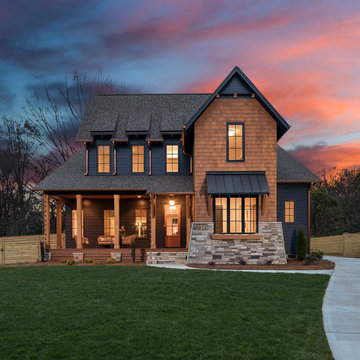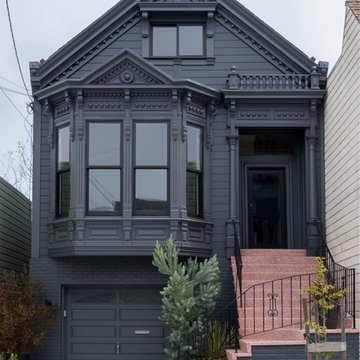Black House Exterior with a Pitched Roof Ideas and Designs
Refine by:
Budget
Sort by:Popular Today
1 - 20 of 2,702 photos

A uniform and cohesive look adds simplicity to the overall aesthetic, supporting the minimalist design. The A5s is Glo’s slimmest profile, allowing for more glass, less frame, and wider sightlines. The concealed hinge creates a clean interior look while also providing a more energy-efficient air-tight window. The increased performance is also seen in the triple pane glazing used in both series. The windows and doors alike provide a larger continuous thermal break, multiple air seals, high-performance spacers, Low-E glass, and argon filled glazing, with U-values as low as 0.20. Energy efficiency and effortless minimalism create a breathtaking Scandinavian-style remodel.

Design ideas for a large and black classic house exterior in New York with three floors and a pitched roof.

Design ideas for a medium sized and black modern bungalow detached house in San Luis Obispo with metal cladding, a pitched roof, a metal roof and a black roof.

Photo of a small and black farmhouse two floor detached house in Other with concrete fibreboard cladding, a pitched roof and a metal roof.

Large and black farmhouse two floor detached house in Other with a pitched roof, a shingle roof and a black roof.

Photo of a medium sized and black modern bungalow brick detached house in Other with a pitched roof, a metal roof, a black roof and board and batten cladding.

Photo of a large and black midcentury bungalow detached house in Portland with wood cladding, a pitched roof, a shingle roof and a black roof.

Built upon a hillside of terraces overlooking Lake Ohakuri (part of the Waikato River system), this modern farmhouse has been designed to capture the breathtaking lake views from almost every room.
The house is comprised of two offset pavilions linked by a hallway. The gabled forms are clad in black Linea weatherboard. Combined with the white-trim windows and reclaimed brick chimney this home takes on the traditional barn/farmhouse look the owners were keen to create.
The bedroom pavilion is set back while the living zone pushes forward to follow the course of the river. The kitchen is located in the middle of the floorplan, close to a covered patio.
The interior styling combines old-fashioned French Country with hard-industrial, featuring modern country-style white cabinetry; exposed white trusses with black-metal brackets and industrial metal pendants over the kitchen island bench. Unique pieces such as the bathroom vanity top (crafted from a huge slab of macrocarpa) add to the charm of this home.
The whole house is geothermally heated from an on-site bore, so there is seldom the need to light a fire.

This is an example of a black classic two floor detached house in Chicago with stone cladding, a pitched roof, a shingle roof, a grey roof and board and batten cladding.

A Scandinavian modern home in Shorewood, Minnesota with simple gable roof forms and black exterior. The entry has been sided with Resysta, a durable rainscreen material that is natural in appearance.

Black contemporary two floor detached house in Grand Rapids with wood cladding, a pitched roof, a metal roof, a grey roof and board and batten cladding.

This is an example of a large and black rural two floor detached house in Salt Lake City with wood cladding, a pitched roof and a mixed material roof.

This gem of a house was built in the 1950s, when its neighborhood undoubtedly felt remote. The university footprint has expanded in the 70 years since, however, and today this home sits on prime real estate—easy biking and reasonable walking distance to campus.
When it went up for sale in 2017, it was largely unaltered. Our clients purchased it to renovate and resell, and while we all knew we'd need to add square footage to make it profitable, we also wanted to respect the neighborhood and the house’s own history. Swedes have a word that means “just the right amount”: lagom. It is a guiding philosophy for us at SYH, and especially applied in this renovation. Part of the soul of this house was about living in just the right amount of space. Super sizing wasn’t a thing in 1950s America. So, the solution emerged: keep the original rectangle, but add an L off the back.
With no owner to design with and for, SYH created a layout to appeal to the masses. All public spaces are the back of the home--the new addition that extends into the property’s expansive backyard. A den and four smallish bedrooms are atypically located in the front of the house, in the original 1500 square feet. Lagom is behind that choice: conserve space in the rooms where you spend most of your time with your eyes shut. Put money and square footage toward the spaces in which you mostly have your eyes open.
In the studio, we started calling this project the Mullet Ranch—business up front, party in the back. The front has a sleek but quiet effect, mimicking its original low-profile architecture street-side. It’s very Hoosier of us to keep appearances modest, we think. But get around to the back, and surprise! lofted ceilings and walls of windows. Gorgeous.

This photo really shows how the charcoal and gold paint colors highlight the shingle siding. This color is a great choice for emphasizing the natural charm and flexibility of wood as a surface. The natural surface of both the back steps and bench in the foreground stand in stark contrast. This greatly enhances the view of the charcoal and gold trim, while bringing them together.

In this close up view of the side of the house, you get an even better idea of the previously mentioned paint scheme. The fence shows the home’s former color, a light brown. The new exterior paint colors dramatically show how the right color change can add a wonderful fresh feel to a house.

Large and black rural two floor detached house in Charlotte with mixed cladding, a pitched roof and a shingle roof.

The Rosa Project, John Lively & Associates
Special thanks to: Hayes Signature Homes
Black country two floor detached house in Dallas with mixed cladding, a pitched roof and a metal roof.
Black country two floor detached house in Dallas with mixed cladding, a pitched roof and a metal roof.

Inspiration for a black classic two floor detached house in New York with mixed cladding, a pitched roof and a shingle roof.

Small and black country bungalow detached house in Chicago with vinyl cladding, a pitched roof and a shingle roof.
Black House Exterior with a Pitched Roof Ideas and Designs
1
