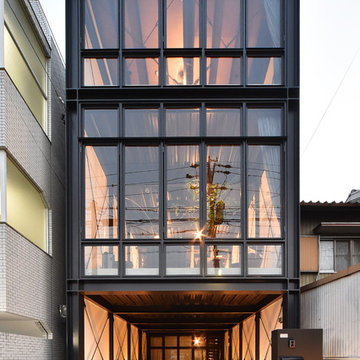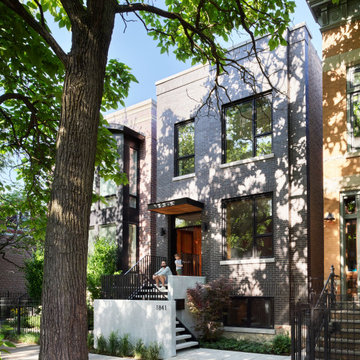Black House Exterior with Three Floors Ideas and Designs
Refine by:
Budget
Sort by:Popular Today
1 - 20 of 1,273 photos
Item 1 of 3

A new Seattle modern house designed by chadbourne + doss architects houses a couple and their 18 bicycles. 3 floors connect indoors and out and provide panoramic views of Lake Washington.
photo by Benjamin Benschneider

Design ideas for a large and black classic house exterior in New York with three floors and a pitched roof.

Modern twist on the classic A-frame profile. This multi-story Duplex has a striking façade that juxtaposes large windows against organic and industrial materials. Built by Mast & Co Design/Build features distinguished asymmetrical architectural forms which accentuate the contemporary design that flows seamlessly from the exterior to the interior.

Brian Thomas Jones, Alex Zarour
Design ideas for a medium sized and black contemporary detached house in Los Angeles with three floors, concrete fibreboard cladding, a flat roof and a green roof.
Design ideas for a medium sized and black contemporary detached house in Los Angeles with three floors, concrete fibreboard cladding, a flat roof and a green roof.
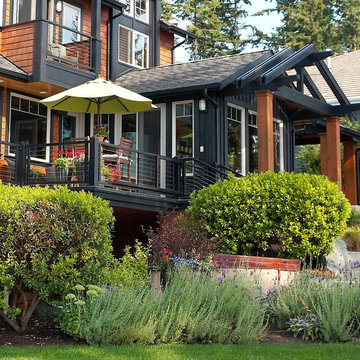
Waterside deck. Photography by Ian Gleadle.
Photo of a black rustic house exterior in Seattle with wood cladding and three floors.
Photo of a black rustic house exterior in Seattle with wood cladding and three floors.

Martis Camp Realty
Inspiration for a large and black contemporary detached house in Sacramento with three floors, mixed cladding and a flat roof.
Inspiration for a large and black contemporary detached house in Sacramento with three floors, mixed cladding and a flat roof.

Peter Landers Photography
Photo of a small and black contemporary terraced house in London with three floors, wood cladding, a flat roof and a green roof.
Photo of a small and black contemporary terraced house in London with three floors, wood cladding, a flat roof and a green roof.
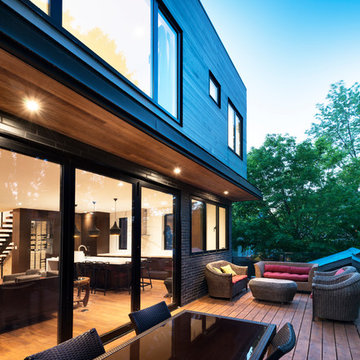
Metropolis Studio
Inspiration for a black contemporary detached house in Ottawa with three floors, wood cladding and a flat roof.
Inspiration for a black contemporary detached house in Ottawa with three floors, wood cladding and a flat roof.

Front of house - Tudor style with contemporary side addition.
Inspiration for a medium sized and black traditional detached house in Toronto with three floors, metal cladding, a shingle roof and a black roof.
Inspiration for a medium sized and black traditional detached house in Toronto with three floors, metal cladding, a shingle roof and a black roof.

Outdoor living at its finest, featuring both covered and open recreational spaces.
Photo of an expansive and black contemporary detached house in Seattle with three floors, mixed cladding and a flat roof.
Photo of an expansive and black contemporary detached house in Seattle with three floors, mixed cladding and a flat roof.
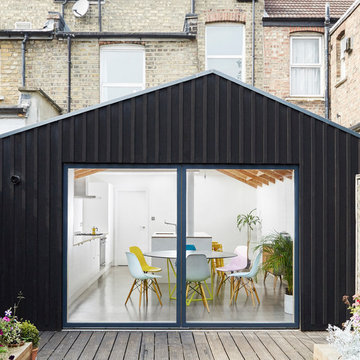
In collaboration with Merrett Houmøller Architects
Design ideas for a medium sized and black contemporary terraced house in London with wood cladding, three floors and a pitched roof.
Design ideas for a medium sized and black contemporary terraced house in London with wood cladding, three floors and a pitched roof.

Inspiration for a black classic detached house in Minneapolis with three floors, a shingle roof, a black roof and shiplap cladding.

This is an example of a large and black contemporary detached house in Kent with three floors, a pitched roof and a brown roof.

This is an example of a medium sized and black urban semi-detached house in Denver with three floors, mixed cladding, a lean-to roof and a metal roof.
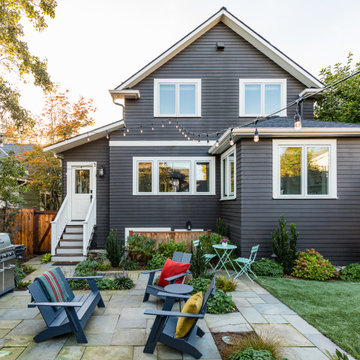
Charming backyard gathering spot behind a full house remodel and second story addition in the Bryant neighborhood of Seattle.
Builder: Blue Sound Construction, Inc.
Architect: SHKS Architects
Photo: Miranda Estes
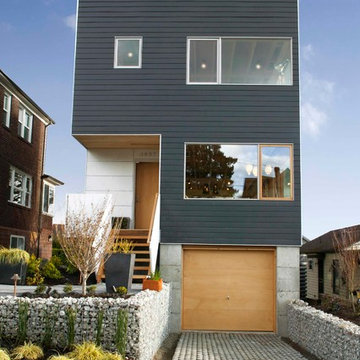
Greenfab
Photo of a black contemporary house exterior in Seattle with three floors and a flat roof.
Photo of a black contemporary house exterior in Seattle with three floors and a flat roof.

The Rowley House has siding made of Eastern White Pine stained with Pine Tar, giving the siding protection against water, sun, and pests. Each window opening was enlarged to enhance the views of the surrounding forest.
Black House Exterior with Three Floors Ideas and Designs
1
