Black Games Room with a Stacked Stone Fireplace Surround Ideas and Designs
Refine by:
Budget
Sort by:Popular Today
1 - 20 of 36 photos
Item 1 of 3

Inspiration for a large traditional open plan games room in Chicago with medium hardwood flooring, a ribbon fireplace, a stacked stone fireplace surround, a wall mounted tv, grey floors, a vaulted ceiling, brown walls and a chimney breast.

Expansive open plan games room in San Diego with beige walls, limestone flooring, a standard fireplace, a stacked stone fireplace surround, beige floors, exposed beams and a chimney breast.

Inspiration for a large contemporary open plan games room in Phoenix with a home bar, white walls, medium hardwood flooring, a ribbon fireplace, a stacked stone fireplace surround, a wall mounted tv, brown floors, a drop ceiling and a chimney breast.

David Cousin Marsy
Inspiration for a medium sized industrial open plan games room in Paris with grey walls, ceramic flooring, a wood burning stove, a stacked stone fireplace surround, a corner tv, grey floors and brick walls.
Inspiration for a medium sized industrial open plan games room in Paris with grey walls, ceramic flooring, a wood burning stove, a stacked stone fireplace surround, a corner tv, grey floors and brick walls.
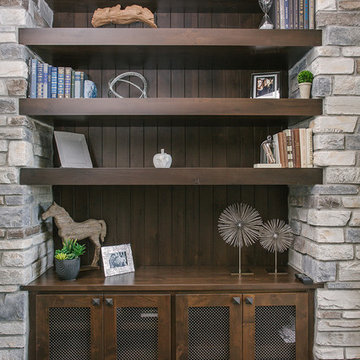
Modern family room with beautiful custom shelving.
Medium sized classic open plan games room in Portland with beige walls, dark hardwood flooring, a standard fireplace, a stacked stone fireplace surround, a freestanding tv and brown floors.
Medium sized classic open plan games room in Portland with beige walls, dark hardwood flooring, a standard fireplace, a stacked stone fireplace surround, a freestanding tv and brown floors.
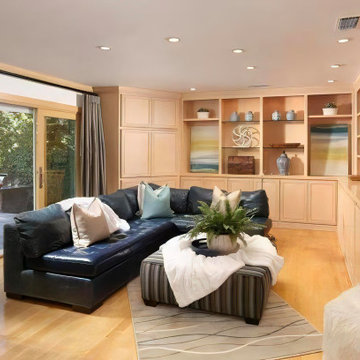
The television is concealed within the cabinet. The leather sofa and outdoor-grade fabric upholstered ottoman are perfect for adults and children alike to lounge comfortably.

Though partially below grade, there is no shortage of natural light beaming through the large windows in this space. Sofas by Vanguard; pillow wools by Style Library / Morris & Co.
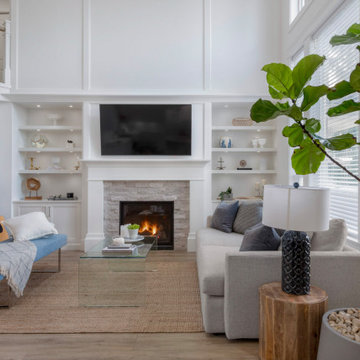
Open Concept family room
Photo of a medium sized traditional open plan games room in Vancouver with a music area, white walls, vinyl flooring, a standard fireplace, a stacked stone fireplace surround, a wall mounted tv and grey floors.
Photo of a medium sized traditional open plan games room in Vancouver with a music area, white walls, vinyl flooring, a standard fireplace, a stacked stone fireplace surround, a wall mounted tv and grey floors.
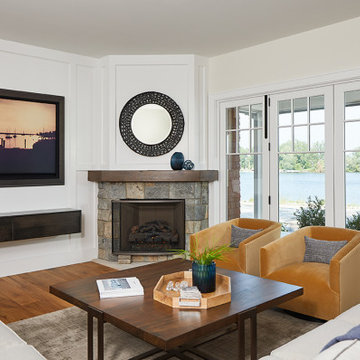
Inspiration for a traditional open plan games room in Grand Rapids with white walls, medium hardwood flooring, a corner fireplace, a wall mounted tv, brown floors, panelled walls and a stacked stone fireplace surround.
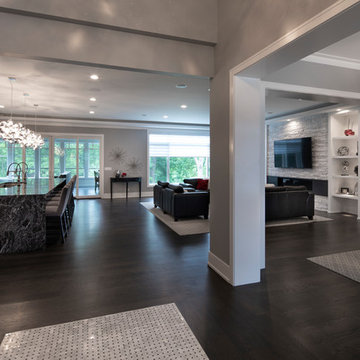
Steve Melnick
Open plan games room in Chicago with grey walls, dark hardwood flooring, a ribbon fireplace, a stacked stone fireplace surround, a wall mounted tv, brown floors and a vaulted ceiling.
Open plan games room in Chicago with grey walls, dark hardwood flooring, a ribbon fireplace, a stacked stone fireplace surround, a wall mounted tv, brown floors and a vaulted ceiling.

Spacecrafting Photography
Design ideas for a medium sized coastal enclosed games room in Minneapolis with a reading nook, a standard fireplace, grey walls, carpet, a stacked stone fireplace surround, no tv, brown floors, a wood ceiling, wood walls and a feature wall.
Design ideas for a medium sized coastal enclosed games room in Minneapolis with a reading nook, a standard fireplace, grey walls, carpet, a stacked stone fireplace surround, no tv, brown floors, a wood ceiling, wood walls and a feature wall.

Photo of a rustic games room in Other with white walls, medium hardwood flooring, a standard fireplace, a stacked stone fireplace surround, a wall mounted tv, wood walls and a chimney breast.
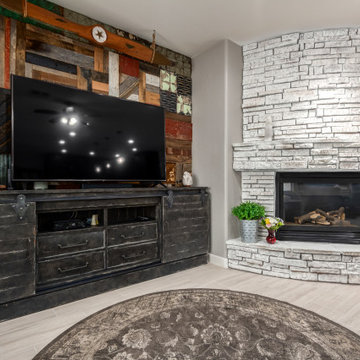
Before, the kitchen was clustered into one corner and wasted a lot of space. We re-arranged everything to create this more linear layout, creating significantly more storage and a much more functional layout. We removed all the travertine flooring throughout the entrance and in the kitchen and installed new porcelain tile flooring that matched the new color palette.
As artists themselves, our clients brought in very creative, hand selected pieces and incorporated their love for flying by adding airplane elements into the design that you see throguhout.
For the cabinetry, they selected an espresso color for the perimeter that goes all the way to the 10' high ceilings along with marble quartz countertops. We incorporated lift up appliance garage systems, utensil pull outs, roll out shelving and pull out trash for ease of use and organization. The 12' island has grey painted cabinetry with tons of storage, seating and tying back in the espresso cabinetry with the legs and decorative island end cap along with "chicken feeder" pendants they created. The range wall is the biggest focal point with the accent tile our clients found that is meant to duplicate the look of vintage metal pressed ceilings, along with a gorgeous Italian range, pot filler and fun blue accent tile.
When re-arranging the kitchen and removing walls, we added a custom stained French door that allows them to close off the other living areas on that side of the house. There was this unused space in that corner, that now became a fun coffee bar station with stained turquoise cabinetry, butcher block counter for added warmth and the fun accent tile backsplash our clients found. We white-washed the fireplace to have it blend more in with the new color palette and our clients re-incorporated their wood feature wall that was in a previous home and each piece was hand selected.
Everything came together in such a fun, creative way that really shows their personality and character.
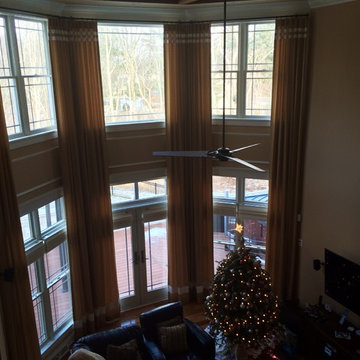
family room makeover and remodel
Photo of a large classic enclosed games room in Other with beige walls, medium hardwood flooring, a standard fireplace, a stacked stone fireplace surround, a wall mounted tv, brown floors, a coffered ceiling and panelled walls.
Photo of a large classic enclosed games room in Other with beige walls, medium hardwood flooring, a standard fireplace, a stacked stone fireplace surround, a wall mounted tv, brown floors, a coffered ceiling and panelled walls.
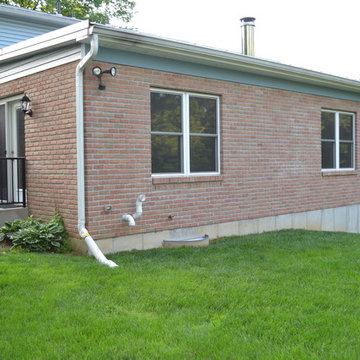
Cincinnati, Ohio Brick room addition with low-pitched metal, "standing seam" roof. The addition also has french exterior doors with integrated window blinds. The room addition has a full basement with a walk-out and Concrete steps with aluminum hand railings...
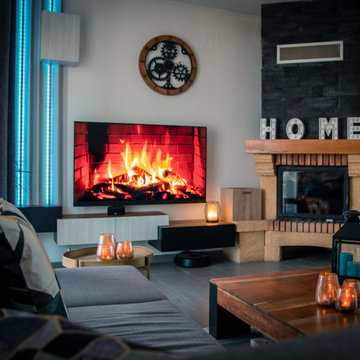
A la suite de la mise en ligne de ma boutique de vente d'objets de décoration, j'ai décoré mon intérieur avec ces objets pour ce rendre compte du mariage possible à faire avec les différents articles.
Ceci, reste bien entendu qu'une suggestion.
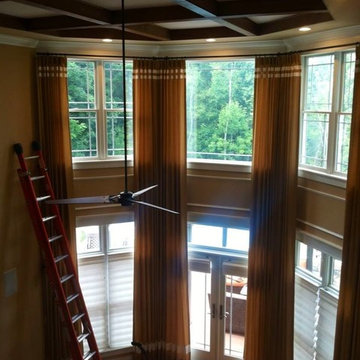
The original room was withe with a dated white, tray ceiling. We decided to add a new ceiling fan, that was more streamlined and custom, Cherry ceiling beams, built to my specs. The walls were painted, Sherwin Williams, Bagel and we kept the trim white. That was where I got my inspiration for the window treatments and custom rug. Dr. G, wanted to keep his sectional, so I worked around it but wanted to add some pattern and texture.
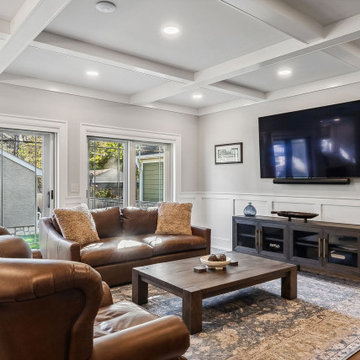
Nestled between the home bar and the dining room is a fantastic family room with a wall mounted television, coffered ceiling, and a view of the backyard and pool.
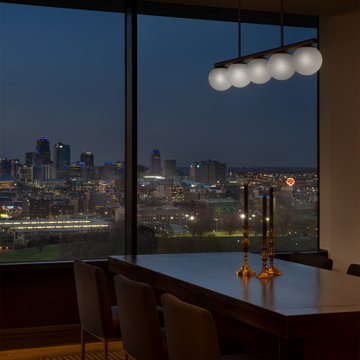
Large contemporary mezzanine games room in Kansas City with white walls, vinyl flooring, a standard fireplace, a stacked stone fireplace surround and grey floors.
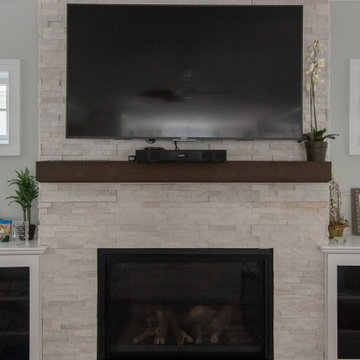
Photo of a classic enclosed games room in New York with grey walls, dark hardwood flooring, a standard fireplace, a stacked stone fireplace surround, a wall mounted tv and brown floors.
Black Games Room with a Stacked Stone Fireplace Surround Ideas and Designs
1