Games Room
Refine by:
Budget
Sort by:Popular Today
1 - 20 of 85 photos
Item 1 of 3

Custom dark blue wall paneling accentuated with sconces flanking TV and a warm natural wood credenza.
Small beach style games room in Orange County with blue walls, medium hardwood flooring, a wall mounted tv, brown floors and panelled walls.
Small beach style games room in Orange County with blue walls, medium hardwood flooring, a wall mounted tv, brown floors and panelled walls.

Extensive custom millwork can be seen throughout the entire home, but especially in the family room. Floor-to-ceiling windows and French doors with cremone bolts allow for an abundance of natural light and unobstructed water views.
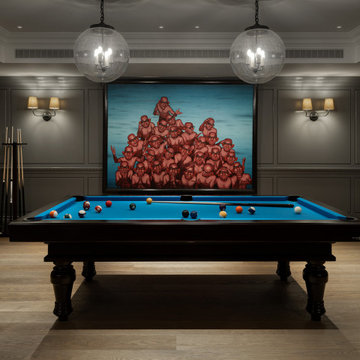
Large classic games room in London with a game room, grey walls, light hardwood flooring, a drop ceiling and panelled walls.
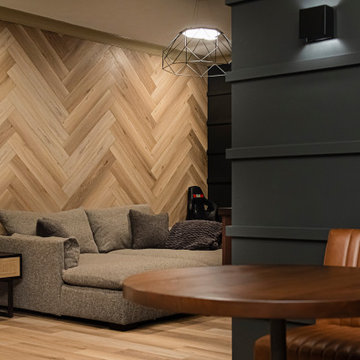
This basement remodeling project involved transforming a traditional basement into a multifunctional space, blending a country club ambience and personalized decor with modern entertainment options.
In the home theater space, the comfort of an extra-large sectional, surrounded by charcoal walls, creates a cinematic ambience. Wall washer lights ensure optimal viewing during movies and gatherings.
---
Project completed by Wendy Langston's Everything Home interior design firm, which serves Carmel, Zionsville, Fishers, Westfield, Noblesville, and Indianapolis.
For more about Everything Home, see here: https://everythinghomedesigns.com/
To learn more about this project, see here: https://everythinghomedesigns.com/portfolio/carmel-basement-renovation

Malibu, California traditional coastal home.
Architecture by Burdge Architects.
Recently reimagined by Saffron Case Homes.
This is an example of a large beach style open plan games room in Los Angeles with white walls, light hardwood flooring, a standard fireplace, a concrete fireplace surround, a wall mounted tv, brown floors, exposed beams, panelled walls and a chimney breast.
This is an example of a large beach style open plan games room in Los Angeles with white walls, light hardwood flooring, a standard fireplace, a concrete fireplace surround, a wall mounted tv, brown floors, exposed beams, panelled walls and a chimney breast.

The Pantone Color Institute has chosen the main color of 2023 — it became a crimson-red shade called Viva Magenta. According to the Institute team, next year will be led by this shade.
"It is a color that combines warm and cool tones, past and future, physical and virtual reality," explained Laurie Pressman, vice president of the Pantone Color Institute.
Our creative and enthusiastic team has created an interior in honor of the color of the year, where Viva Magenta is the center of attention for your eyes.
?This color very aesthetically combines modernity and classic style. It is incredibly inspiring and we are ready to work with the main color of the year!
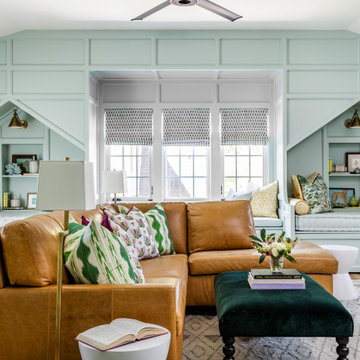
This is an example of a traditional games room in Atlanta with blue walls, medium hardwood flooring, brown floors and panelled walls.
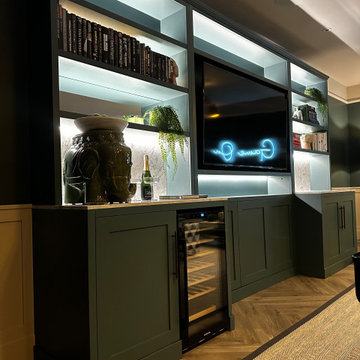
The bar finish matches the wall colour. The unit includes marble top and the all important integration of the TV and drinks cabinet. The wall panelling, supplied and fitted by Sawbespoke, contrasts the wall and cabinet colour.
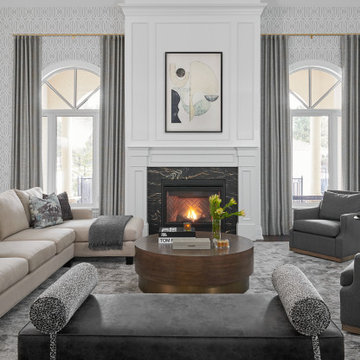
Inspiration for an expansive classic enclosed games room in Other with white walls, a standard fireplace, a stone fireplace surround, panelled walls and a chimney breast.
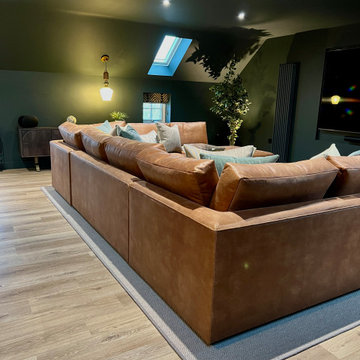
Above a newly constructed triple garage, we created a multifunctional space for a family that likes to entertain, but also spend time together watching movies, sports and playing pool.
Having worked with our clients before on a previous project, they gave us free rein to create something they couldn’t have thought of themselves. We planned the space to feel as open as possible, whilst still having individual areas with their own identity and purpose.
As this space was going to be predominantly used for entertaining in the evening or for movie watching, we made the room dark and enveloping using Farrow and Ball Studio Green in dead flat finish, wonderful for absorbing light. We then set about creating a lighting plan that offers multiple options for both ambience and practicality, so no matter what the occasion there was a lighting setting to suit.
The bar, banquette seat and sofa were all bespoke, specifically designed for this space, which allowed us to have the exact size and cover we wanted. We also designed a restroom and shower room, so that in the future should this space become a guest suite, it already has everything you need.
Given that this space was completed just before Christmas, we feel sure it would have been thoroughly enjoyed for entertaining.

Photography by Michael J. Lee Photography
Design ideas for a large traditional games room in Boston with white walls, medium hardwood flooring, a standard fireplace, a stone fireplace surround, a wall mounted tv, grey floors, panelled walls and a chimney breast.
Design ideas for a large traditional games room in Boston with white walls, medium hardwood flooring, a standard fireplace, a stone fireplace surround, a wall mounted tv, grey floors, panelled walls and a chimney breast.

Design ideas for a traditional enclosed games room in Denver with a music area, blue walls, medium hardwood flooring, a standard fireplace, no tv, brown floors, a vaulted ceiling, panelled walls and a dado rail.

This is an example of a classic enclosed games room in New York with a reading nook, blue walls, medium hardwood flooring, a standard fireplace, a stone fireplace surround, no tv, brown floors, panelled walls and a dado rail.

Design ideas for a medium sized traditional open plan games room in Chicago with a home bar, grey walls, medium hardwood flooring, a standard fireplace, a stone fireplace surround, a wall mounted tv, brown floors, panelled walls and a chimney breast.

By using an area rug to define the seating, a cozy space for hanging out is created while still having room for the baby grand piano, a bar and storage.
Tiering the millwork at the fireplace, from coffered ceiling to floor, creates a graceful composition, giving focus and unifying the room by connecting the coffered ceiling to the wall paneling below. Light fabrics are used throughout to keep the room light, warm and peaceful- accenting with blues.
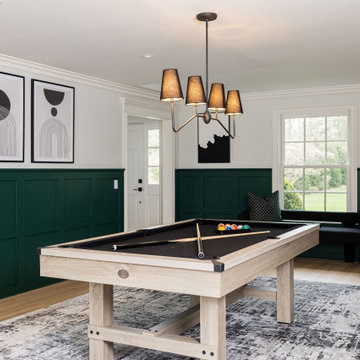
Rich emerald greens combined with an elegant black and white color palette elevate this adult recreation room into a formal and modern space fit for hosting.

Inspiration for a classic open plan games room in Chicago with grey walls, dark hardwood flooring, a standard fireplace, a wall mounted tv, brown floors, panelled walls and a chimney breast.
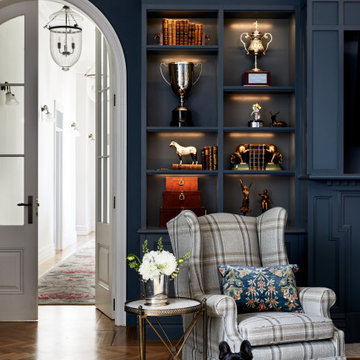
Family room and resident hound.
This is an example of a large classic enclosed games room in Other with blue walls, medium hardwood flooring, a standard fireplace, a stone fireplace surround, a wall mounted tv and panelled walls.
This is an example of a large classic enclosed games room in Other with blue walls, medium hardwood flooring, a standard fireplace, a stone fireplace surround, a wall mounted tv and panelled walls.
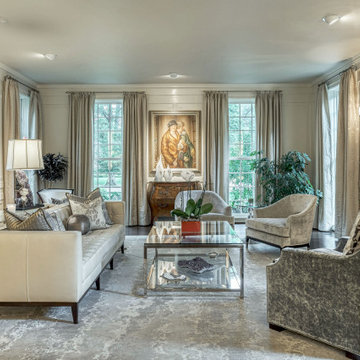
This grand and historic home renovation transformed the structure from the ground up, creating a versatile, multifunctional space. Meticulous planning and creative design brought the client's vision to life, optimizing functionality throughout.
This living room exudes luxury with plush furnishings, inviting seating, and a striking fireplace adorned with art. Open shelving displays curated decor, adding to the room's thoughtful design.
---
Project by Wiles Design Group. Their Cedar Rapids-based design studio serves the entire Midwest, including Iowa City, Dubuque, Davenport, and Waterloo, as well as North Missouri and St. Louis.
For more about Wiles Design Group, see here: https://wilesdesigngroup.com/
To learn more about this project, see here: https://wilesdesigngroup.com/st-louis-historic-home-renovation
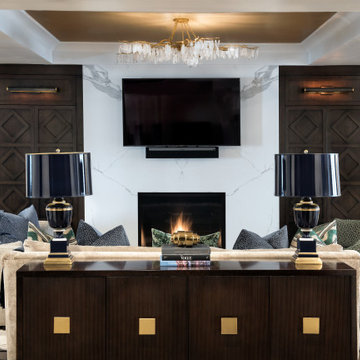
This family room features a mix of bold patterns and colors. The combination of its colors, materials, and finishes makes this space highly luxurious and elevated.
1