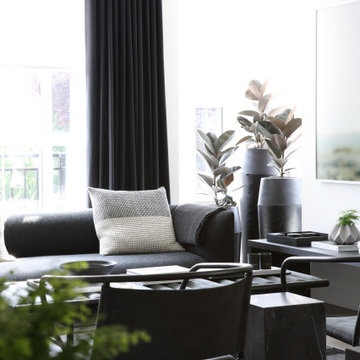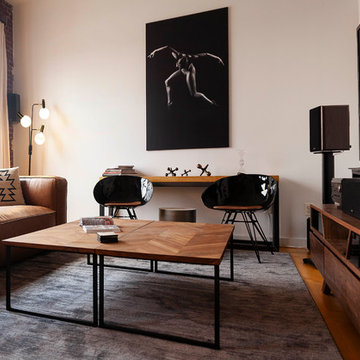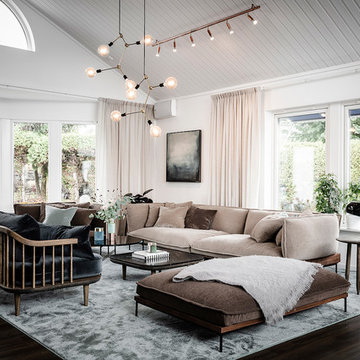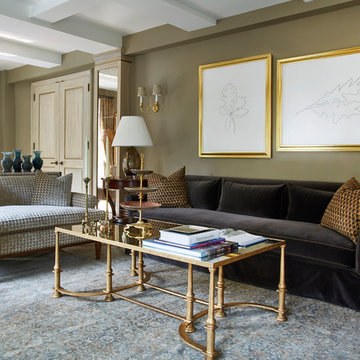Living Room
Refine by:
Budget
Sort by:Popular Today
1 - 20 of 6,178 photos
Item 1 of 3

Before and After photos shared with kind permission of my remote clients.
For more information on this project and how remote design works, click here:
https://blog.making-spaces.net/2019/04/01/vine-bleu-room-remote-design/

Our San Francisco studio designed this beautiful four-story home for a young newlywed couple to create a warm, welcoming haven for entertaining family and friends. In the living spaces, we chose a beautiful neutral palette with light beige and added comfortable furnishings in soft materials. The kitchen is designed to look elegant and functional, and the breakfast nook with beautiful rust-toned chairs adds a pop of fun, breaking the neutrality of the space. In the game room, we added a gorgeous fireplace which creates a stunning focal point, and the elegant furniture provides a classy appeal. On the second floor, we went with elegant, sophisticated decor for the couple's bedroom and a charming, playful vibe in the baby's room. The third floor has a sky lounge and wine bar, where hospitality-grade, stylish furniture provides the perfect ambiance to host a fun party night with friends. In the basement, we designed a stunning wine cellar with glass walls and concealed lights which create a beautiful aura in the space. The outdoor garden got a putting green making it a fun space to share with friends.
---
Project designed by ballonSTUDIO. They discreetly tend to the interior design needs of their high-net-worth individuals in the greater Bay Area and to their second home locations.
For more about ballonSTUDIO, see here: https://www.ballonstudio.com/

This is an example of a large classic formal open plan living room in Los Angeles with white walls, a standard fireplace, a tiled fireplace surround, no tv, beige floors and tongue and groove walls.

Design ideas for a medium sized modern formal enclosed living room in Other with beige walls, dark hardwood flooring, a standard fireplace, a metal fireplace surround, no tv and brown floors.

This living room is layered with classic modern pieces and vintage asian accents. The natural light floods through the open plan. Photo by Whit Preston

Inspiration for a small classic formal and grey and teal open plan living room in Chicago with green walls, medium hardwood flooring, no fireplace, no tv, brown floors, a coffered ceiling and wallpapered walls.

Photo of a large contemporary formal open plan living room in Brisbane with white walls, light hardwood flooring, a standard fireplace, a concrete fireplace surround, a built-in media unit, brown floors, a timber clad ceiling and wainscoting.

Design ideas for a small contemporary formal enclosed living room in Los Angeles with white walls, no fireplace, a wall mounted tv, brown floors, a vaulted ceiling and medium hardwood flooring.

Developer | Alabaster Homes
Interior Furniture & Styling | Gaile Guevara Studio Ltd.
Residential Interior
Shaughnessy Residences is recognized as the Best New Townhome project over 1500 sqft. in Metro Vancouver.
Two awards at the Ovation Awards Gala this past weekend. Congratulations @havanofficial on your 10th anniversary and thank you for the recognition given to Shaughnessy Residences:
1. Best Townhouse/Rowhome Development (1500 S.F. and over)
2. Best Interior Design Display Suite (Multi-Family Home)

Modern Farmhouse with elegant and luxury touches.
Large classic formal open plan living room in Los Angeles with black walls, a built-in media unit, light hardwood flooring, no fireplace and beige floors.
Large classic formal open plan living room in Los Angeles with black walls, a built-in media unit, light hardwood flooring, no fireplace and beige floors.

This is an example of a medium sized classic formal enclosed living room in Moscow with green walls, medium hardwood flooring, a ribbon fireplace, a wall mounted tv and beige floors.

This is an example of a large contemporary formal open plan living room in Baltimore with white walls, light hardwood flooring, a standard fireplace, a stone fireplace surround, no tv and brown floors.

Inspiration for a large contemporary formal open plan living room in Minneapolis with white walls, light hardwood flooring, a ribbon fireplace, no tv, brown floors and a wooden fireplace surround.

Photo of a small industrial formal open plan living room in Philadelphia with white walls, medium hardwood flooring, no fireplace, a freestanding tv and brown floors.

Large scandi formal and grey and brown open plan living room in Gothenburg with white walls, dark hardwood flooring and brown floors.

Photo: Lisa Petrole
Photo of an expansive contemporary formal living room in San Francisco with white walls, porcelain flooring, a ribbon fireplace, no tv, grey floors and a metal fireplace surround.
Photo of an expansive contemporary formal living room in San Francisco with white walls, porcelain flooring, a ribbon fireplace, no tv, grey floors and a metal fireplace surround.

Photography | Simon Maxwell | https://simoncmaxwell.photoshelter.com
Artwork | Kristjana Williams | www.kristjanaswilliams.com

Photo of a medium sized traditional formal open plan living room in New York with grey walls, dark hardwood flooring, a standard fireplace, a tiled fireplace surround, no tv and brown floors.

Bernard Andre
Inspiration for a medium sized contemporary formal living room in San Francisco with white walls, dark hardwood flooring, no fireplace, no tv and grey floors.
Inspiration for a medium sized contemporary formal living room in San Francisco with white walls, dark hardwood flooring, no fireplace, no tv and grey floors.
1
