Black Games Room with a Corner Fireplace Ideas and Designs

This is the gathering room for the family where they all spread out on the sofa together to watch movies and eat popcorn. It needed to be beautiful and also very livable for young kids. Photos by Robert Peacock
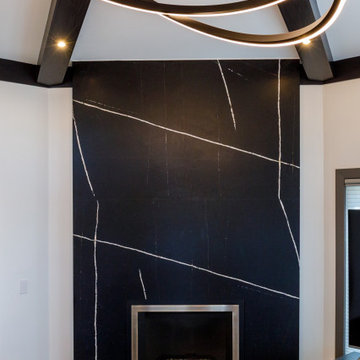
This is an example of a medium sized contemporary enclosed games room in Minneapolis with white walls, carpet, a corner fireplace, a tiled fireplace surround, a freestanding tv, grey floors and exposed beams.

Inspiration for a large contemporary games room in Nuremberg with a game room, white walls, medium hardwood flooring, a corner fireplace, a plastered fireplace surround, brown floors and a wallpapered ceiling.

Ric Stovall
Design ideas for a medium sized rustic open plan games room in Denver with a home bar, white walls, medium hardwood flooring, a corner fireplace, a stone fireplace surround, a wall mounted tv and brown floors.
Design ideas for a medium sized rustic open plan games room in Denver with a home bar, white walls, medium hardwood flooring, a corner fireplace, a stone fireplace surround, a wall mounted tv and brown floors.
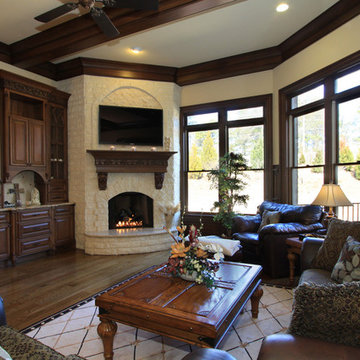
Expansive classic open plan games room in Atlanta with beige walls, medium hardwood flooring, a corner fireplace, a stone fireplace surround and a wall mounted tv.
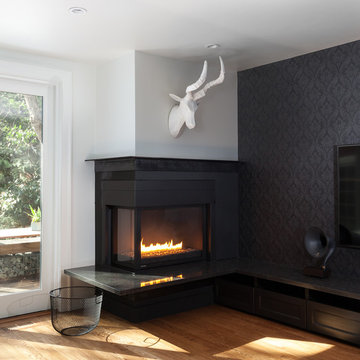
Kat Alves
Inspiration for a contemporary games room in Sacramento with black walls, light hardwood flooring, a corner fireplace, a metal fireplace surround and a wall mounted tv.
Inspiration for a contemporary games room in Sacramento with black walls, light hardwood flooring, a corner fireplace, a metal fireplace surround and a wall mounted tv.

When this client was planning to finish his basement we knew it was going to be something special. The primary entertainment area required a “knock your socks off” performance of video and sound. To accomplish this, the 65” Panasonic Plasma TV was flanked by three Totem Acoustic Tribe in-wall speakers, two Totem Acoustic Mask in-ceiling surround speakers, a Velodyne Digital Drive 15” subwoofer and a Denon AVR-4311ci surround sound receiver to provide the horsepower to rev up the entertainment.
The basement design incorporated a billiards room area and exercise room. Each of these areas needed 32” TV’s and speakers so each eare could be independently operated with access to the multiple HD cable boxes, Apple TV and Blu-Ray DVD player. Since this type of HD video & audio distribution would require a matrix switching system, we expanded the matrix output capabilities to incorporate the first floor family Room entertainments system and the Master Bedroom. Now all the A/V components for the home are centralized and showcased in one location!
Not to miss a moment of the action, the client asked us to custom embedded a 19” HD TV flush in the wall just above the bathroom urinal. Now you have a full service sports bar right in your basement! Controlling the menagerie of rooms and components was simplified down to few daily use and a couple of global entertainment commands which we custom programmed into a Universal Remote MX-6000 for the basement. Additional MX-5000 remotes were used in the Basement Billiards, Exercise, family Room and Master Suite.

Installation of a gas fireplace in a family room: This design is painted tumbled brick with solid red oak mantle. The owner wanted shiplap to extend upward from the mantle and tie into the ceiling. The stack was designed to carry up through the roof to provide proper ventilation in a coastal environment. The Household WIFI/Sonos/Surround sound system is integrated behind the TV.
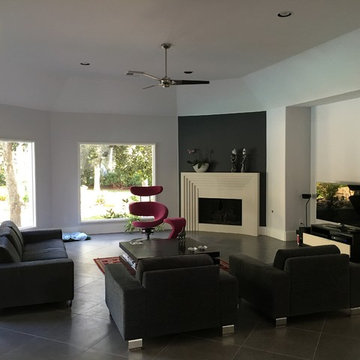
Ceiling, Wall Paneling & dated White Washed Oak Built Ins were removed, as well as thick mouldings and trims to updated the feel of this room. The windows were switched out to maximize the view and natural light. The fireplace and flooring were updated as well.
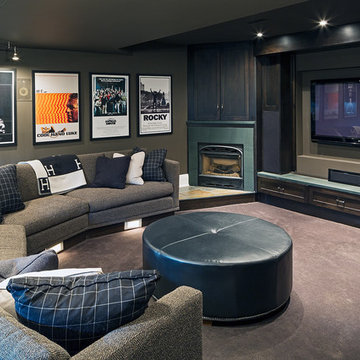
Peter A. Sellar / www.photoklik.com
Inspiration for a classic games room in Toronto with a corner fireplace.
Inspiration for a classic games room in Toronto with a corner fireplace.
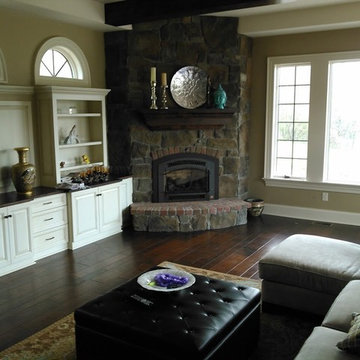
Traditional games room in Cleveland with a corner fireplace and a stone fireplace surround.
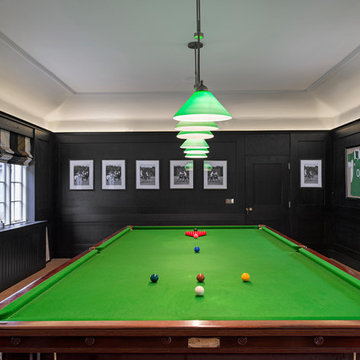
Photography by Gareth Byrne
Interior Design by Maria Fenlon www.mariafenlon.com
Medium sized farmhouse open plan games room in Dublin with black walls, carpet, a corner fireplace, a metal fireplace surround and a built-in media unit.
Medium sized farmhouse open plan games room in Dublin with black walls, carpet, a corner fireplace, a metal fireplace surround and a built-in media unit.
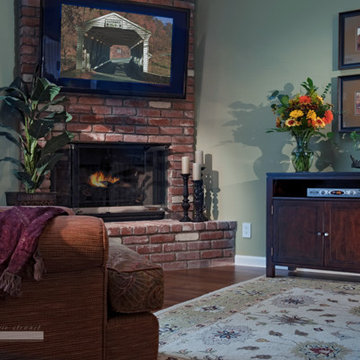
Family Room After
This is an example of a medium sized classic open plan games room in Los Angeles with green walls, dark hardwood flooring, a corner fireplace, a brick fireplace surround, a corner tv and brown floors.
This is an example of a medium sized classic open plan games room in Los Angeles with green walls, dark hardwood flooring, a corner fireplace, a brick fireplace surround, a corner tv and brown floors.
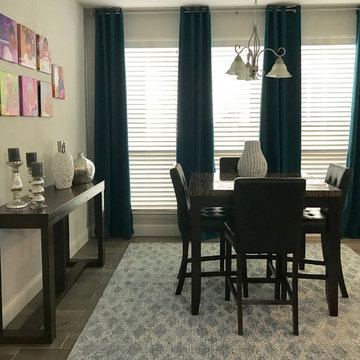
Location: The Colony, TX, USA
Services provided: Decorating and selections. Style: Contemporary Home size: 3,500 sq ft Cost: $10,000-$12,000 Scope: Raj and Srujana hired the Delaney's Design team to transform and fill their home with warmth and elegant decor while adhering to a strict budget. Their primary focus was the main living areas - small additions were done in bedrooms as bathrooms as well. We are excited for the next phase of their home transformation.
Delaney's Design
Project Year: 2018
Project Cost: $10,001 - $25,000
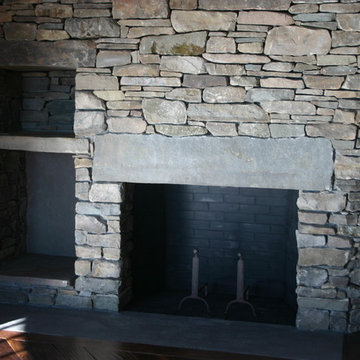
Jaynes and Berge Builders, Woodstock, VT
Photo of a large traditional games room in Burlington with a stone fireplace surround and a corner fireplace.
Photo of a large traditional games room in Burlington with a stone fireplace surround and a corner fireplace.
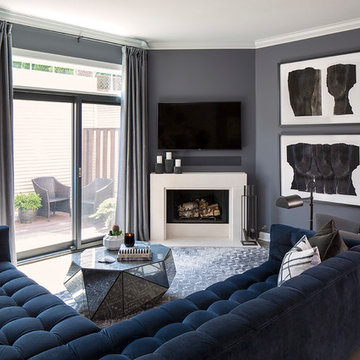
No surface was left untouched in this Lakeview Craftsman home. We've worked with these clients over the past few years on multiple phases of their home renovation. We fully renovated the first and second floor in 2016, the basement was gutted in 2017 and the exterior of the home received a much needed facelift in 2018, complete with siding, a new front porch, rooftop deck and landscaping to pull it all together. Basement and exterior photos coming soon!
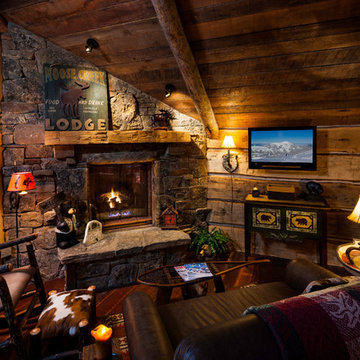
This Faure Halvorsen design features a guest house and a lookout tower above the main home. Built entirely of rustic logs and featuring lots of reclaimed materials, this is the epitome of Big Sky log cabins.
Project Manager: John A. Venner, Superintendent, Project Manager, Owner
Architect: Faure Halvorsen Architects
Photographer: Karl Neumann Photography
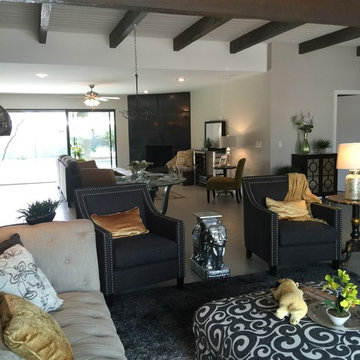
jodi johnson
This is an example of a medium sized contemporary open plan games room in Phoenix with grey walls, ceramic flooring, a corner fireplace and a concealed tv.
This is an example of a medium sized contemporary open plan games room in Phoenix with grey walls, ceramic flooring, a corner fireplace and a concealed tv.
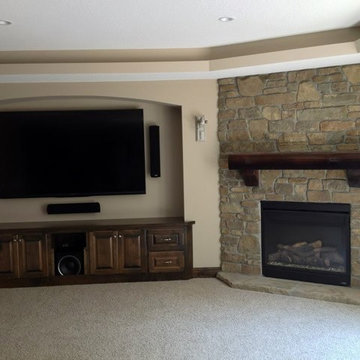
Rainier thin stone veneer from the Quarry Mill gives this fireplace an elegant appearance. Rainier stone brings a blend of browns, tans, whites, some blacks and a few bands of red to your natural stone veneer project. The random shapes of Rainier stone help you create imaginative patterns for both large and small projects. Fireplaces, accent walls, and kitchen backsplashes all look great with the random shapes and textures of Rainier stone. Smaller projects like door and window trim, mailboxes and light posts will all benefit from the mosaic of colors. The brown variations of tans, browns, and bands of red will compliment basic and modern decors.
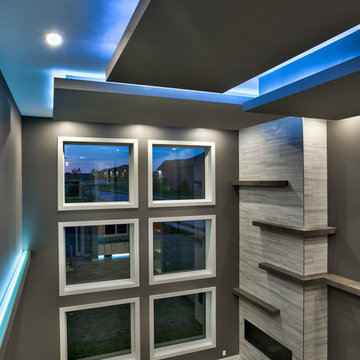
Amoura Productions
Design ideas for a large modern open plan games room in Omaha with grey walls, carpet, a corner fireplace, a tiled fireplace surround and a wall mounted tv.
Design ideas for a large modern open plan games room in Omaha with grey walls, carpet, a corner fireplace, a tiled fireplace surround and a wall mounted tv.
Black Games Room with a Corner Fireplace Ideas and Designs
1