Black Games Room with Vinyl Flooring Ideas and Designs
Refine by:
Budget
Sort by:Popular Today
1 - 20 of 93 photos
Item 1 of 3

This is an example of a large classic open plan games room in Chicago with vinyl flooring, a game room, beige walls, no fireplace, a built-in media unit, brown floors and a dado rail.

This basement needed a serious transition, with light pouring in from all angles, it didn't make any sense to do anything but finish it off. Plus, we had a family of teenage girls that needed a place to hangout, and that is exactly what they got. We had a blast transforming this basement into a sleepover destination, sewing work space, and lounge area for our teen clients.
Photo Credit: Tamara Flanagan Photography

Modern farmhouse new construction great room in Haymarket, VA.
Photo of a medium sized country open plan games room in DC Metro with white walls, vinyl flooring, a two-sided fireplace, a timber clad chimney breast, a wall mounted tv, brown floors and exposed beams.
Photo of a medium sized country open plan games room in DC Metro with white walls, vinyl flooring, a two-sided fireplace, a timber clad chimney breast, a wall mounted tv, brown floors and exposed beams.

Inspiration for a large urban open plan games room in Other with a home bar, vinyl flooring, no fireplace, a wall mounted tv, grey floors, exposed beams and brick walls.
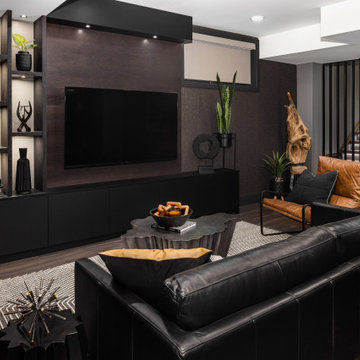
Photo of a medium sized contemporary games room in Other with grey walls, vinyl flooring, a wall mounted tv, wallpapered walls and a feature wall.

full basement remodel with custom made electric fireplace with cedar tongue and groove. Custom bar with illuminated bar shelves.
This is an example of a large classic enclosed games room in Atlanta with a home bar, grey walls, vinyl flooring, a standard fireplace, a wooden fireplace surround, a wall mounted tv, brown floors, a coffered ceiling and wainscoting.
This is an example of a large classic enclosed games room in Atlanta with a home bar, grey walls, vinyl flooring, a standard fireplace, a wooden fireplace surround, a wall mounted tv, brown floors, a coffered ceiling and wainscoting.

This 1600+ square foot basement was a diamond in the rough. We were tasked with keeping farmhouse elements in the design plan while implementing industrial elements. The client requested the space include a gym, ample seating and viewing area for movies, a full bar , banquette seating as well as area for their gaming tables - shuffleboard, pool table and ping pong. By shifting two support columns we were able to bury one in the powder room wall and implement two in the custom design of the bar. Custom finishes are provided throughout the space to complete this entertainers dream.
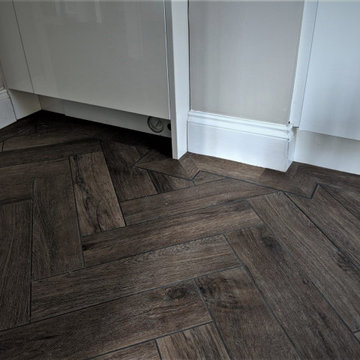
Amtico Signature, fitted in the same house with the Herringbone fitted pattern.
You too can get the look with texture, scale and tone. Pop into Hertford Flooring and look at our samples or order from https://www.amtico.com/flooring
Pic 3/5
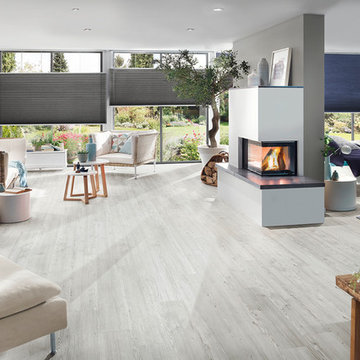
Die Designboden Kollektion floors@home von PROJECT FLOORS bietet Ihnen einen schönen, robusten und pflegeleichten Bodenbelag für Ihr Haus oder Ihre Wohnung. Unseren Vinylboden können Sie durchgehend in allen Räumen wie Wohn- und Schlafzimmer, Küche und Badezimmer verlegen. Mit über 100 verschiedenen Designs in Holz-, Stein-, Beton- und Keramik-Optik bietet PROJECT FLOORS Ihnen deutschlandweit die größte Auswahl an Designbodenbelägen an.
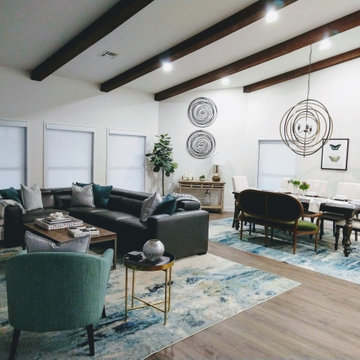
Diningroom, living area, light hardwood floors, exposed beam ceilings.
Photo of a large modern open plan games room in Las Vegas with vinyl flooring, a standard fireplace, a wall mounted tv, brown floors and exposed beams.
Photo of a large modern open plan games room in Las Vegas with vinyl flooring, a standard fireplace, a wall mounted tv, brown floors and exposed beams.
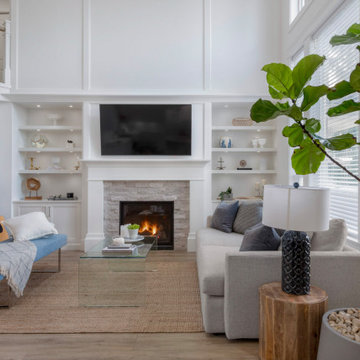
Open Concept family room
Photo of a medium sized traditional open plan games room in Vancouver with a music area, white walls, vinyl flooring, a standard fireplace, a stacked stone fireplace surround, a wall mounted tv and grey floors.
Photo of a medium sized traditional open plan games room in Vancouver with a music area, white walls, vinyl flooring, a standard fireplace, a stacked stone fireplace surround, a wall mounted tv and grey floors.
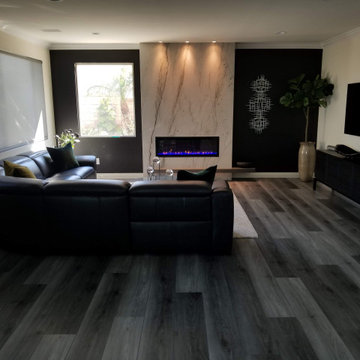
Photo of a modern open plan games room in Orange County with multi-coloured walls, vinyl flooring, a hanging fireplace, a stone fireplace surround and a wall mounted tv.
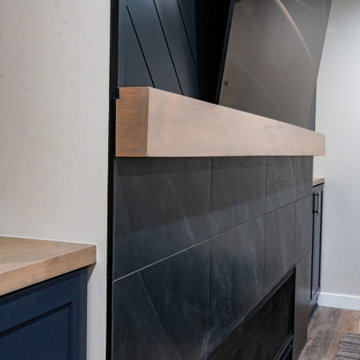
Landmark Remodeling partnered on us with this basement project in Minnetonka.
Long-time, returning clients wanted a family hang out space, equipped with a fireplace, wet bar, bathroom, workout room and guest bedroom.
They loved the idea of adding value to their home, but loved the idea of having a place for their boys to go with friends even more.
We used the luxury vinyl plank from their main floor for continuity, as well as navy influences that we have incorporated around their home so far, this time in the cabinetry and vanity.
The unique fireplace design was a fun alternative to shiplap and a regular tiled facade.
Photographer- Height Advantages
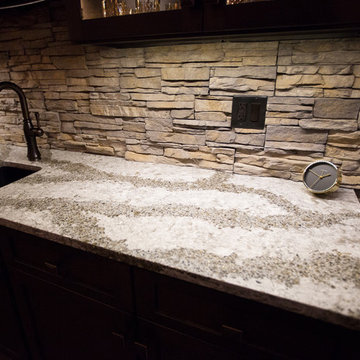
Inspiration for a large classic open plan games room in Chicago with vinyl flooring, a game room, beige walls, no fireplace, a built-in media unit and brown floors.
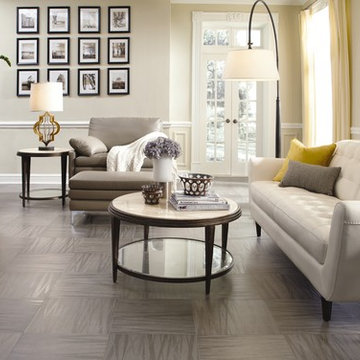
Photo of a traditional open plan games room in Salt Lake City with white walls, vinyl flooring, no fireplace and a dado rail.
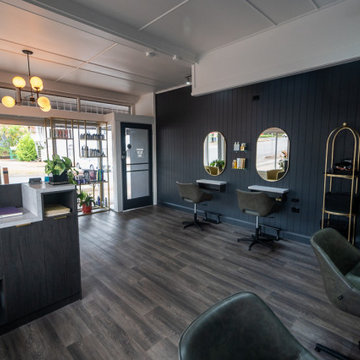
Salon refurbishment - class added with brass accents. Designer reception desk created by ACJ Joinery displays business cards and has a dropped counter to providing a space for phone, eftpos machine and administration paperwork.
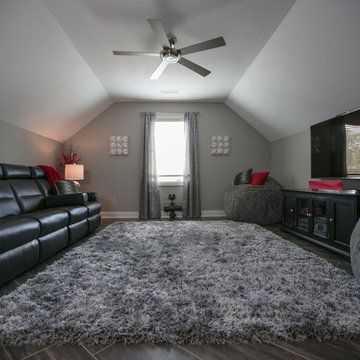
Sally Turner of Stella & Eden
Design ideas for a large contemporary open plan games room in Kansas City with a game room, grey walls, vinyl flooring, a freestanding tv and grey floors.
Design ideas for a large contemporary open plan games room in Kansas City with a game room, grey walls, vinyl flooring, a freestanding tv and grey floors.
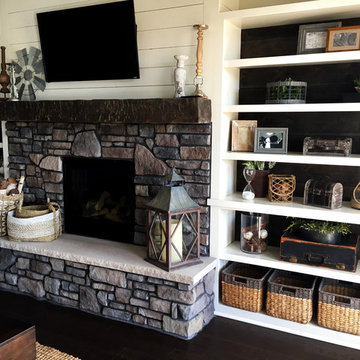
The fireplace was designed to be a true centerpiece to the home, and boldly display the farmhouse. This was easily accomplished with a white shiplap accent wall peaking out above the custom fireplace and stone mantel flow seamlessly. Accents with foliage, lanterns, and woven baskets compliment the home's theme flawlessly. All furniture, accessories/accents, and appliances from Van's Home Center. Home built by Timberlin Homes.
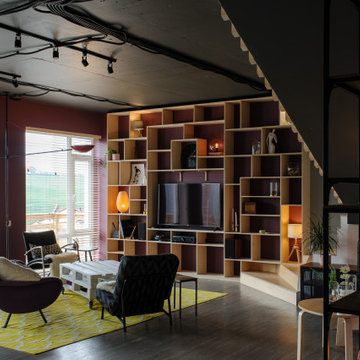
Wir haben den großen offenen Raum des Wohnzimmers mit der dunklen Farbe der Wände in Einklang gebracht. Um Wärme und Komfort zu verleihen, haben wir offene Regale aus Sperrholz, einem natürlichen und nachhaltigen Material, zusammengestellt.
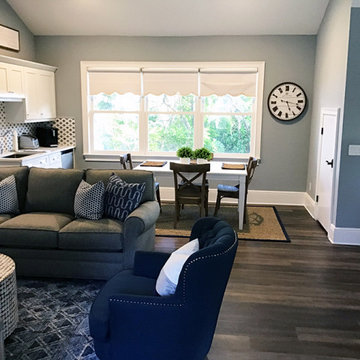
Large traditional open plan games room in Orlando with blue walls, vinyl flooring, brown floors and a vaulted ceiling.
Black Games Room with Vinyl Flooring Ideas and Designs
1