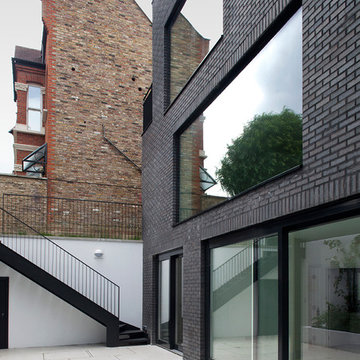Black Grey House Exterior Ideas and Designs
Refine by:
Budget
Sort by:Popular Today
1 - 20 of 517 photos
Item 1 of 3

Design ideas for a black contemporary two floor detached house in Other with a flat roof and shiplap cladding.

Design ideas for a large and black traditional two floor detached house in Atlanta with a half-hip roof, a metal roof and a black roof.

Design Credit: @katemarkerinteriors @leocottage
Photographer: @margaretrajic
Inspiration for a black coastal bungalow detached house in Grand Rapids with a pitched roof.
Inspiration for a black coastal bungalow detached house in Grand Rapids with a pitched roof.

Paul Craig
Medium sized and black contemporary terraced house in London with metal cladding.
Medium sized and black contemporary terraced house in London with metal cladding.

Photo of a large and black contemporary two floor detached house in Burlington with metal cladding, a flat roof and a metal roof.
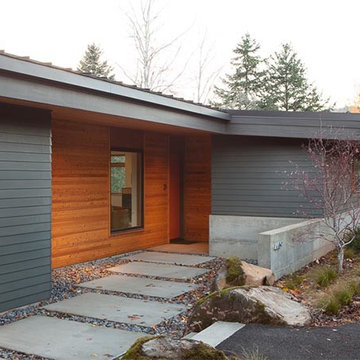
Inspiration for a large and black modern bungalow detached house in Portland with wood cladding, a flat roof and a shingle roof.

A Scandinavian modern home in Shorewood, Minnesota with simple gable roof forms and black exterior. The entry has been sided with Resysta, a durable rainscreen material that is natural in appearance.
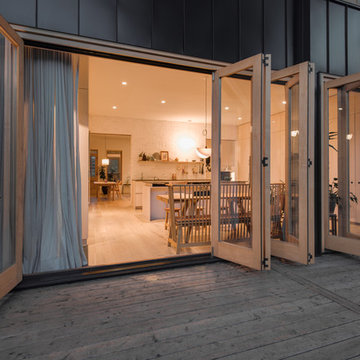
Arnaud Marthouret
This is an example of a medium sized and black contemporary two floor house exterior in Toronto with metal cladding and a flat roof.
This is an example of a medium sized and black contemporary two floor house exterior in Toronto with metal cladding and a flat roof.

This house is a simple elegant structure - more permanent camping than significant imposition. The external deck with inverted hip roof extends the interior living spaces.
Photo; Guy Allenby
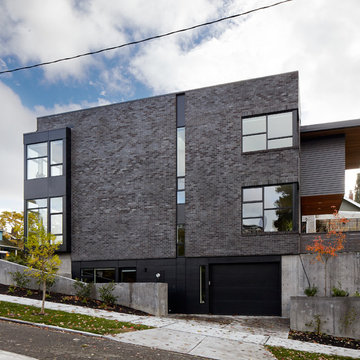
The garage is tucked under the house, and an exterior entry at the lower floor leads to a playroom and guest suite that may be converted to an accessory dwelling unit. Cantilevering floor and roof covers rear deck.

Bois brulé et pan de toiture brisé minimisant l'impact du volume de l'extension
Photo of a small and black beach style bungalow detached house in Other with wood cladding, a flat roof, a green roof, a black roof and shiplap cladding.
Photo of a small and black beach style bungalow detached house in Other with wood cladding, a flat roof, a green roof, a black roof and shiplap cladding.

Design ideas for a large and black contemporary two floor house exterior in Other with metal cladding, a pitched roof, a metal roof, a black roof and shiplap cladding.
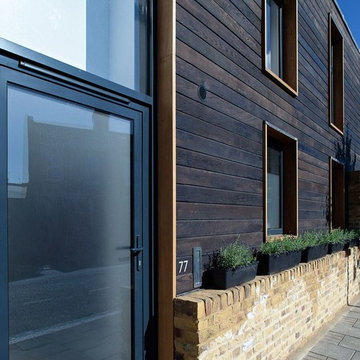
An Architectural contrast of burnt timber cladding, Kurai yakisugi - 暗い焼杉 made by ShouSugiBan in the UK.
Charred timber to enhance the aesthetic of the wood as timber cladding.
Designed by Chris Dyson Architects
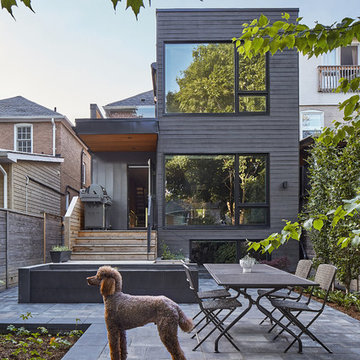
Photography: Nanne Springer
Design ideas for a black scandi house exterior in Toronto with three floors and a flat roof.
Design ideas for a black scandi house exterior in Toronto with three floors and a flat roof.
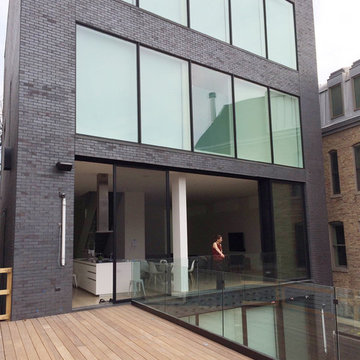
Telescoping and stacked glass panels open for continuous movement between kitchen and wood deck.
Design ideas for a large and black modern brick house exterior in Chicago with three floors.
Design ideas for a large and black modern brick house exterior in Chicago with three floors.
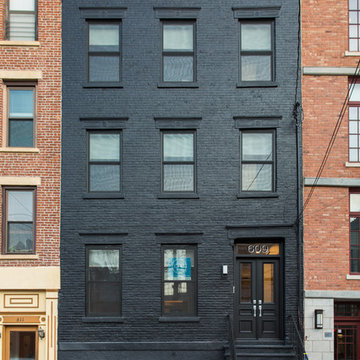
When this non-descript three-story brick row house was purchased by the client, it was stripped completely bare. The owner sought to add additional space, which was achieved by extending the rear of the home by a full 16 feet on the parlor, second and third levels. This not only provided roomier living spaces indoors, it created the opportunity to outfit each reconfigured floor with identical balconies. These outcroppings, finished with matte black railings and full NanaWall folding glass doors, provide the ideal outdoor space for relaxing and entertaining, while creating a harmonious uniformity to the rear façade.
A Grand ARDA for Renovation Design goes to
Dixon Projects
Design: Dixon Projects
From: New York, New York
Black Grey House Exterior Ideas and Designs
1



