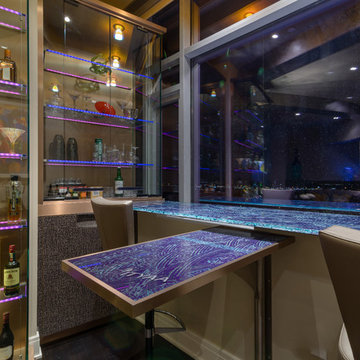Black Home Bar with Blue Worktops Ideas and Designs
Refine by:
Budget
Sort by:Popular Today
1 - 17 of 17 photos
Item 1 of 3

Dark wood bar mirrors the kitchen with the satin brass hardware, plumbing and sink. The hexagonal, geometric tile give a handsome finish to the gentleman's bar. Wine cooler and under counter pull out drawers for the liquor keep the top from clutter.

Anastasia Alkema Photography
Photo of an expansive modern galley breakfast bar in Atlanta with a submerged sink, flat-panel cabinets, black cabinets, engineered stone countertops, dark hardwood flooring, brown floors, blue worktops and glass sheet splashback.
Photo of an expansive modern galley breakfast bar in Atlanta with a submerged sink, flat-panel cabinets, black cabinets, engineered stone countertops, dark hardwood flooring, brown floors, blue worktops and glass sheet splashback.

The pantry on the right was purchased at an architectural salvage warehouse and painted the same color as the new custom cabinets for a seamless transition.

Our Carmel design-build studio was tasked with organizing our client’s basement and main floor to improve functionality and create spaces for entertaining.
In the basement, the goal was to include a simple dry bar, theater area, mingling or lounge area, playroom, and gym space with the vibe of a swanky lounge with a moody color scheme. In the large theater area, a U-shaped sectional with a sofa table and bar stools with a deep blue, gold, white, and wood theme create a sophisticated appeal. The addition of a perpendicular wall for the new bar created a nook for a long banquette. With a couple of elegant cocktail tables and chairs, it demarcates the lounge area. Sliding metal doors, chunky picture ledges, architectural accent walls, and artsy wall sconces add a pop of fun.
On the main floor, a unique feature fireplace creates architectural interest. The traditional painted surround was removed, and dark large format tile was added to the entire chase, as well as rustic iron brackets and wood mantel. The moldings behind the TV console create a dramatic dimensional feature, and a built-in bench along the back window adds extra seating and offers storage space to tuck away the toys. In the office, a beautiful feature wall was installed to balance the built-ins on the other side. The powder room also received a fun facelift, giving it character and glitz.
---
Project completed by Wendy Langston's Everything Home interior design firm, which serves Carmel, Zionsville, Fishers, Westfield, Noblesville, and Indianapolis.
For more about Everything Home, see here: https://everythinghomedesigns.com/
To learn more about this project, see here:
https://everythinghomedesigns.com/portfolio/carmel-indiana-posh-home-remodel
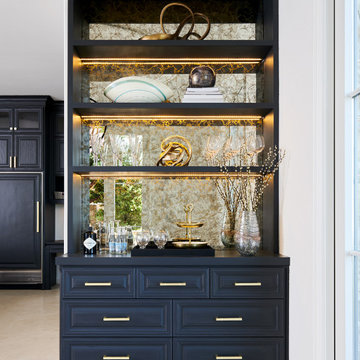
Traditional single-wall dry bar in Los Angeles with no sink, blue cabinets, multi-coloured splashback, mirror splashback and blue worktops.
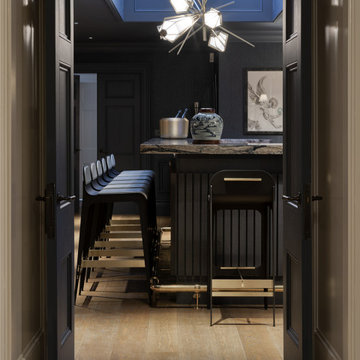
Design ideas for a large traditional u-shaped dry bar in London with no sink, raised-panel cabinets, dark wood cabinets, marble worktops, blue splashback, marble splashback, light hardwood flooring and blue worktops.
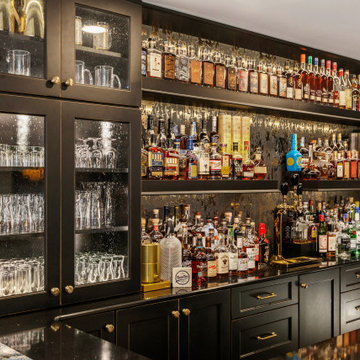
A Bourbon lover's dream bar!
Inspiration for a contemporary home bar in Other with recessed-panel cabinets, black cabinets, granite worktops, black splashback and blue worktops.
Inspiration for a contemporary home bar in Other with recessed-panel cabinets, black cabinets, granite worktops, black splashback and blue worktops.

This property was transformed from an 1870s YMCA summer camp into an eclectic family home, built to last for generations. Space was made for a growing family by excavating the slope beneath and raising the ceilings above. Every new detail was made to look vintage, retaining the core essence of the site, while state of the art whole house systems ensure that it functions like 21st century home.
This home was featured on the cover of ELLE Décor Magazine in April 2016.
G.P. Schafer, Architect
Rita Konig, Interior Designer
Chambers & Chambers, Local Architect
Frederika Moller, Landscape Architect
Eric Piasecki, Photographer

Northern Michigan summers are best spent on the water. The family can now soak up the best time of the year in their wholly remodeled home on the shore of Lake Charlevoix.
This beachfront infinity retreat offers unobstructed waterfront views from the living room thanks to a luxurious nano door. The wall of glass panes opens end to end to expose the glistening lake and an entrance to the porch. There, you are greeted by a stunning infinity edge pool, an outdoor kitchen, and award-winning landscaping completed by Drost Landscape.
Inside, the home showcases Birchwood craftsmanship throughout. Our family of skilled carpenters built custom tongue and groove siding to adorn the walls. The one of a kind details don’t stop there. The basement displays a nine-foot fireplace designed and built specifically for the home to keep the family warm on chilly Northern Michigan evenings. They can curl up in front of the fire with a warm beverage from their wet bar. The bar features a jaw-dropping blue and tan marble countertop and backsplash. / Photo credit: Phoenix Photographic
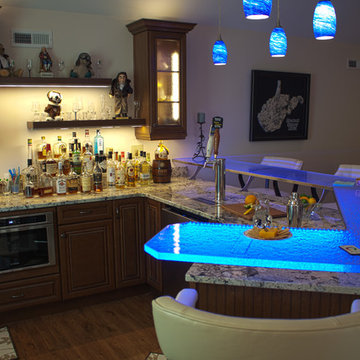
Photography by Brent Thomas
Design ideas for a large classic l-shaped breakfast bar in Huntington with a submerged sink, glass-front cabinets, dark wood cabinets, glass worktops, medium hardwood flooring, brown floors and blue worktops.
Design ideas for a large classic l-shaped breakfast bar in Huntington with a submerged sink, glass-front cabinets, dark wood cabinets, glass worktops, medium hardwood flooring, brown floors and blue worktops.
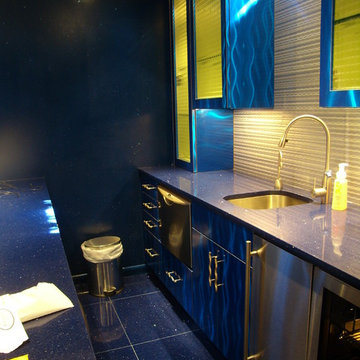
Medium sized modern galley breakfast bar in New York with a submerged sink, flat-panel cabinets, blue cabinets, granite worktops, grey splashback and blue worktops.
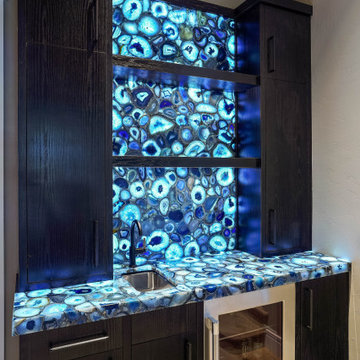
Full custom wet bar featuring a blue agate backsplash and counter top with custom wood cabinetry.
Design ideas for a contemporary home bar in Other with a submerged sink, flat-panel cabinets, dark wood cabinets, blue splashback and blue worktops.
Design ideas for a contemporary home bar in Other with a submerged sink, flat-panel cabinets, dark wood cabinets, blue splashback and blue worktops.
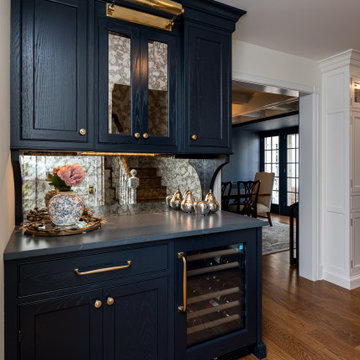
This is an example of a traditional single-wall dry bar in Philadelphia with blue cabinets, multi-coloured splashback, mirror splashback and blue worktops.
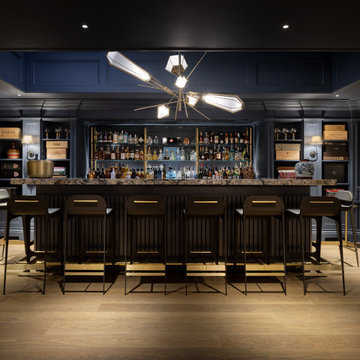
Design ideas for a large traditional u-shaped dry bar in London with no sink, raised-panel cabinets, dark wood cabinets, marble worktops, blue splashback, marble splashback, light hardwood flooring and blue worktops.

Our Carmel design-build studio was tasked with organizing our client’s basement and main floor to improve functionality and create spaces for entertaining.
In the basement, the goal was to include a simple dry bar, theater area, mingling or lounge area, playroom, and gym space with the vibe of a swanky lounge with a moody color scheme. In the large theater area, a U-shaped sectional with a sofa table and bar stools with a deep blue, gold, white, and wood theme create a sophisticated appeal. The addition of a perpendicular wall for the new bar created a nook for a long banquette. With a couple of elegant cocktail tables and chairs, it demarcates the lounge area. Sliding metal doors, chunky picture ledges, architectural accent walls, and artsy wall sconces add a pop of fun.
On the main floor, a unique feature fireplace creates architectural interest. The traditional painted surround was removed, and dark large format tile was added to the entire chase, as well as rustic iron brackets and wood mantel. The moldings behind the TV console create a dramatic dimensional feature, and a built-in bench along the back window adds extra seating and offers storage space to tuck away the toys. In the office, a beautiful feature wall was installed to balance the built-ins on the other side. The powder room also received a fun facelift, giving it character and glitz.
---
Project completed by Wendy Langston's Everything Home interior design firm, which serves Carmel, Zionsville, Fishers, Westfield, Noblesville, and Indianapolis.
For more about Everything Home, see here: https://everythinghomedesigns.com/
To learn more about this project, see here:
https://everythinghomedesigns.com/portfolio/carmel-indiana-posh-home-remodel
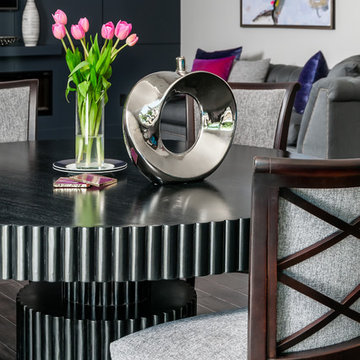
Anastasia Alkema Photography
Inspiration for an expansive modern galley breakfast bar with a submerged sink, flat-panel cabinets, black cabinets, engineered stone countertops, dark hardwood flooring, brown floors, blue worktops and glass sheet splashback.
Inspiration for an expansive modern galley breakfast bar with a submerged sink, flat-panel cabinets, black cabinets, engineered stone countertops, dark hardwood flooring, brown floors, blue worktops and glass sheet splashback.
Black Home Bar with Blue Worktops Ideas and Designs
1
