Black Home Bar with Stone Slab Splashback Ideas and Designs
Refine by:
Budget
Sort by:Popular Today
1 - 20 of 162 photos
Item 1 of 3

A modern rustic black and white kitchen on Lake Superior in northern Minnesota. Complete with a French Le CornuFe cooking range & Sub-Zero refrigeration and wine storage units. The sink is made by Galley and the decorative hardware and faucet by Waterworks.
photo credit: Alyssa Lee

Single-wall wet bar in Other with a submerged sink, recessed-panel cabinets, black cabinets, grey splashback, stone slab splashback, dark hardwood flooring, brown floors, grey worktops and feature lighting.

This is an example of a large contemporary l-shaped breakfast bar in Kansas City with open cabinets, black cabinets, multi-coloured splashback, medium hardwood flooring, brown floors, multicoloured worktops, a submerged sink, granite worktops, stone slab splashback and feature lighting.
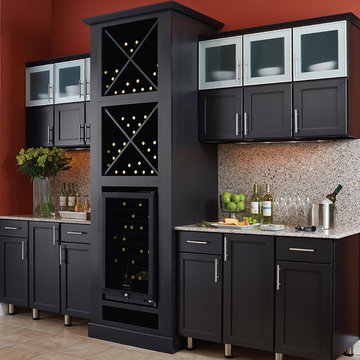
Photo of a large traditional single-wall wet bar in Other with no sink, shaker cabinets, black cabinets, granite worktops, grey splashback, stone slab splashback, ceramic flooring and beige floors.

Michael Duerinckx
Inspiration for a large classic breakfast bar in Phoenix with a submerged sink, glass-front cabinets, distressed cabinets, granite worktops and stone slab splashback.
Inspiration for a large classic breakfast bar in Phoenix with a submerged sink, glass-front cabinets, distressed cabinets, granite worktops and stone slab splashback.

Photo of a large traditional single-wall wet bar in New York with a submerged sink, open cabinets, dark wood cabinets, granite worktops, grey splashback, stone slab splashback and dark hardwood flooring.

The small, yet statement-making bar is located in a great area: between the living room and around the corner from the kitchen. This way, you won't miss a segment of your favorite TV show or sports team playing. The large drawers keep cups and utensils out of site until they're ready to use. The open shelving can display more interesting accessories or your favorite drinks. And the small sink ensures your dishes are clean and ready for the next get-together.

This is an example of a medium sized modern single-wall home bar in Houston with a submerged sink, shaker cabinets, beige cabinets, granite worktops, grey splashback, stone slab splashback and dark hardwood flooring.

The butler's pantry is lined in deep blue cabinets with intricate details on the glass doors. The ceiling is also lined in wood panels to make the space and enclosed jewel. Interior Design by Ashley Whitakker.
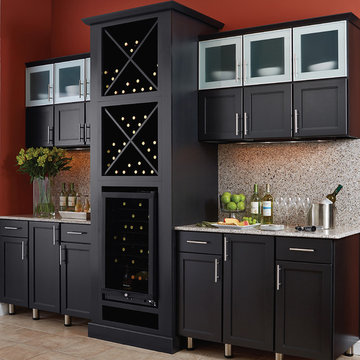
Inspiration for a medium sized contemporary single-wall wet bar in Denver with no sink, shaker cabinets, black cabinets, granite worktops, multi-coloured splashback, stone slab splashback, ceramic flooring and beige floors.

Jim Fuhrmann
Inspiration for a large rustic u-shaped breakfast bar in New York with light hardwood flooring, dark wood cabinets, an integrated sink, flat-panel cabinets, zinc worktops, black splashback, stone slab splashback and beige floors.
Inspiration for a large rustic u-shaped breakfast bar in New York with light hardwood flooring, dark wood cabinets, an integrated sink, flat-panel cabinets, zinc worktops, black splashback, stone slab splashback and beige floors.
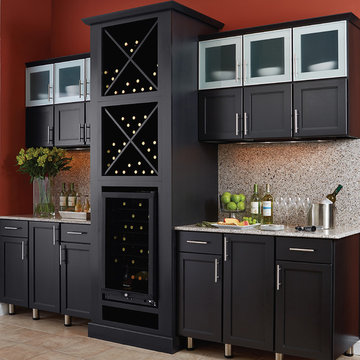
Medium sized contemporary single-wall wet bar in Baltimore with shaker cabinets, black cabinets, granite worktops, grey splashback, stone slab splashback, ceramic flooring and beige floors.
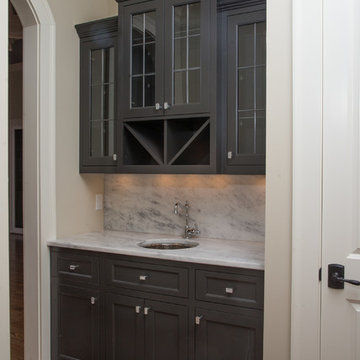
Trim Color: SW 6385 Dover White; Wall Color: SW 6148 Wool Skein; Cabinet Color: SW 6991 Black Magic; Cabinet Hardware: Top Knobs TK205 Tower Bridge, Polished Chrome; Sink: Elkay SCF16FBSH The Mystic Stainless Steel Sink, Hammered Mirror; Faucet: Danze D151557 Opulence Faucet, Chrome; Countertop & Backsplash: Mont Blanc Quartzite

Rustic single-wall wet bar in Chicago with no sink, raised-panel cabinets, brown cabinets, wood worktops, multi-coloured splashback, stone slab splashback and porcelain flooring.
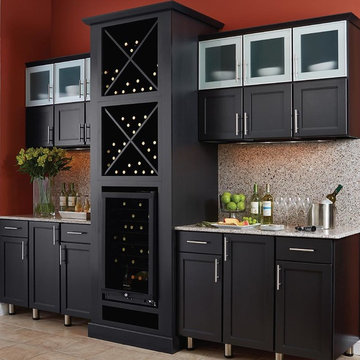
Medium sized contemporary single-wall wet bar in Denver with no sink, shaker cabinets, black cabinets, granite worktops, grey splashback, stone slab splashback and ceramic flooring.

Photo of a large classic single-wall wet bar in Omaha with a submerged sink, flat-panel cabinets, dark wood cabinets, engineered stone countertops, grey splashback, stone slab splashback, porcelain flooring, black floors and grey worktops.
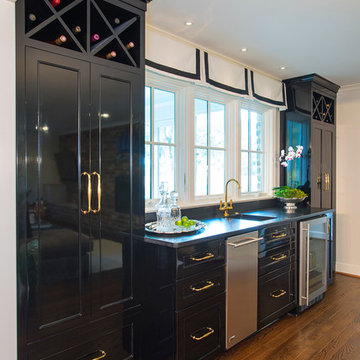
Photography: Jason Stemple
Photo of a medium sized classic single-wall wet bar in Charleston with a submerged sink, recessed-panel cabinets, black cabinets, granite worktops, black splashback, stone slab splashback, medium hardwood flooring and brown floors.
Photo of a medium sized classic single-wall wet bar in Charleston with a submerged sink, recessed-panel cabinets, black cabinets, granite worktops, black splashback, stone slab splashback, medium hardwood flooring and brown floors.
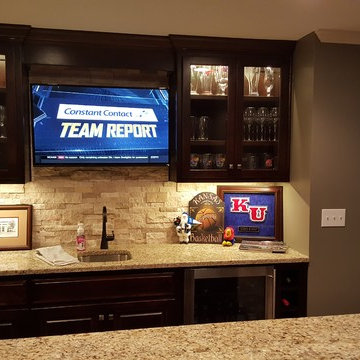
Talk about MAN CAVE! We finished this basement in Olathe and were finally able to go by there and grab some completion pictures. If there is a big game on, and you can't reach us? We are likely in this basement. A few details? 145" diagonal HD projection TV with custom 7:1 surround sound, full wet-bar (with another TV), full bathroom and a play room.
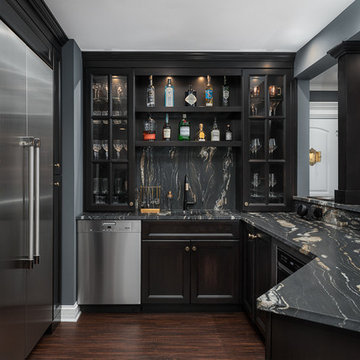
Design ideas for a large traditional u-shaped breakfast bar in Chicago with dark hardwood flooring, brown floors, a submerged sink, glass-front cabinets, black cabinets, marble worktops, black splashback, stone slab splashback and black worktops.
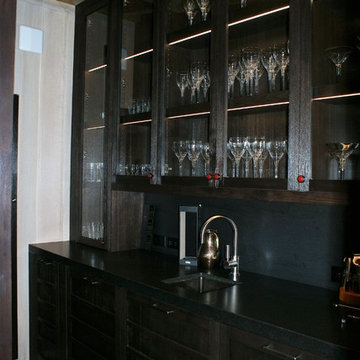
Inspiration for a medium sized rustic single-wall wet bar in Denver with a submerged sink, glass-front cabinets, black cabinets, composite countertops, black splashback and stone slab splashback.
Black Home Bar with Stone Slab Splashback Ideas and Designs
1