Wonderful Wainscoting 202 Black Home Design Ideas, Pictures and Inspiration

Inspiration for a small classic cloakroom in Phoenix with a two-piece toilet, grey walls, a console sink, multi-coloured floors, grey worktops, freestanding cabinets and marble worktops.

The guest bathroom received a completely new look with this bright floral wallpaper, classic wall sconces, and custom grey vanity.
Photo of a medium sized classic bathroom in Atlanta with ceramic flooring, a submerged sink, engineered stone worktops, grey floors, grey cabinets, multi-coloured walls, black worktops and beaded cabinets.
Photo of a medium sized classic bathroom in Atlanta with ceramic flooring, a submerged sink, engineered stone worktops, grey floors, grey cabinets, multi-coloured walls, black worktops and beaded cabinets.

This 1966 contemporary home was completely renovated into a beautiful, functional home with an up-to-date floor plan more fitting for the way families live today. Removing all of the existing kitchen walls created the open concept floor plan. Adding an addition to the back of the house extended the family room. The first floor was also reconfigured to add a mudroom/laundry room and the first floor powder room was transformed into a full bath. A true master suite with spa inspired bath and walk-in closet was made possible by reconfiguring the existing space and adding an addition to the front of the house.

This is an example of a medium sized coastal bathroom in Austin with a submerged sink, shaker cabinets, white cabinets, blue tiles, a one-piece toilet, blue walls, blue floors, ceramic flooring, engineered stone worktops and brown worktops.

Photo of a classic home office in Chicago with grey walls, dark hardwood flooring, no fireplace, a built-in desk and brown floors.
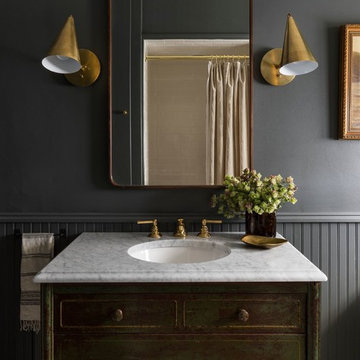
Haris Kenjar
This is an example of a traditional bathroom in Seattle with distressed cabinets, grey walls, a submerged sink, white worktops and flat-panel cabinets.
This is an example of a traditional bathroom in Seattle with distressed cabinets, grey walls, a submerged sink, white worktops and flat-panel cabinets.

Building Design, Plans, and Interior Finishes by: Fluidesign Studio I Builder: Schmidt Homes Remodeling I Photographer: Seth Benn Photography
Design ideas for a medium sized farmhouse bathroom in Minneapolis with a two-piece toilet, medium wood cabinets, black walls, a vessel sink, wooden worktops, multi-coloured floors, brown worktops and flat-panel cabinets.
Design ideas for a medium sized farmhouse bathroom in Minneapolis with a two-piece toilet, medium wood cabinets, black walls, a vessel sink, wooden worktops, multi-coloured floors, brown worktops and flat-panel cabinets.

Inspiration for a contemporary formal living room in London with grey walls, carpet and feature lighting.
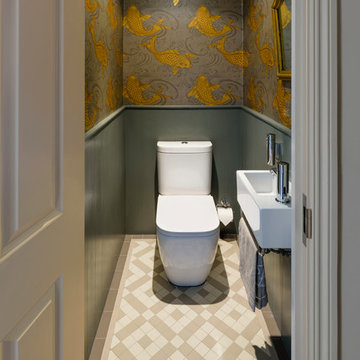
Ed Park
Design ideas for a traditional cloakroom in London with a wall-mounted sink, a two-piece toilet, multi-coloured walls and a dado rail.
Design ideas for a traditional cloakroom in London with a wall-mounted sink, a two-piece toilet, multi-coloured walls and a dado rail.

Interiors by SFA Design
Photography by Meghan Beierle-O'Brien
Photo of a large traditional grey and purple enclosed living room in Los Angeles with a music area, a standard fireplace, white walls, dark hardwood flooring, a wooden fireplace surround, no tv, brown floors and a dado rail.
Photo of a large traditional grey and purple enclosed living room in Los Angeles with a music area, a standard fireplace, white walls, dark hardwood flooring, a wooden fireplace surround, no tv, brown floors and a dado rail.
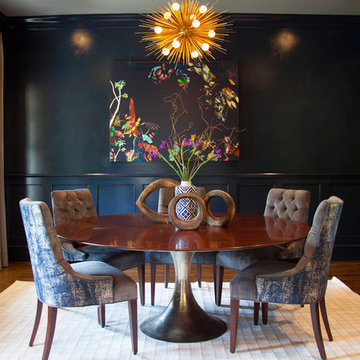
design by beth keim, owner lucy and company, photo by mekenzie france
This is an example of a contemporary dining room in Charlotte with black walls and dark hardwood flooring.
This is an example of a contemporary dining room in Charlotte with black walls and dark hardwood flooring.
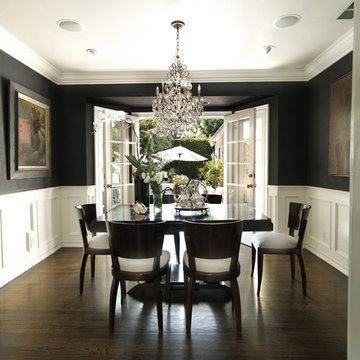
Photo by Hans Fonk
Photo of a classic dining room in Los Angeles with feature lighting.
Photo of a classic dining room in Los Angeles with feature lighting.
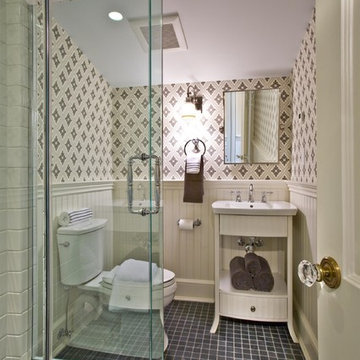
This small bath in the attic was completely remodeled.
Inspiration for a traditional bathroom in New York with a wall-mounted sink, white cabinets, a corner shower, a two-piece toilet, black tiles and flat-panel cabinets.
Inspiration for a traditional bathroom in New York with a wall-mounted sink, white cabinets, a corner shower, a two-piece toilet, black tiles and flat-panel cabinets.
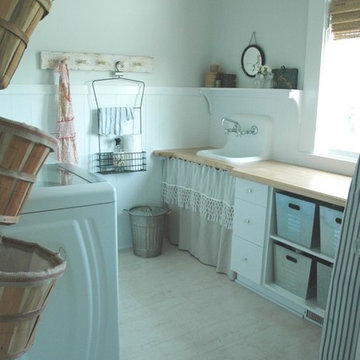
Design ideas for a farmhouse utility room in Other with a built-in sink, wood worktops and a dado rail.
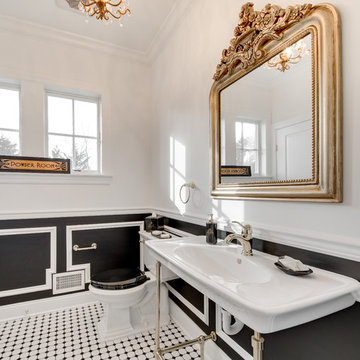
Joe DiDario Photography
Design ideas for a classic cloakroom in New York with a two-piece toilet, white walls, mosaic tile flooring, a wall-mounted sink, white floors and a dado rail.
Design ideas for a classic cloakroom in New York with a two-piece toilet, white walls, mosaic tile flooring, a wall-mounted sink, white floors and a dado rail.

The heart of the home is the reception room where deep blues from the Tyrrhenian Seas beautifully coalesce with soft whites and soupçons of antique gold under a bespoke chandelier of 1,800 hand-hung crystal droplets.

Nat Rea Photography
Photo of a beach style living room in Providence with brown walls, medium hardwood flooring, a wood burning stove and a dado rail.
Photo of a beach style living room in Providence with brown walls, medium hardwood flooring, a wood burning stove and a dado rail.

Regan Wood Photography
Design ideas for a traditional hallway in New York with blue walls, medium hardwood flooring, a single front door, a medium wood front door, brown floors and a dado rail.
Design ideas for a traditional hallway in New York with blue walls, medium hardwood flooring, a single front door, a medium wood front door, brown floors and a dado rail.

This was a full renovation of a 1920’s home sitting on a five acre lot. This is a beautiful and stately stone home whose interior was a victim of poorly thought-out, dated renovations and a sectioned off apartment taking up a quarter of the home. We changed the layout completely reclaimed the apartment and garage to make this space work for a growing family. We brought back style, elegance and era appropriate details to the main living spaces. Custom cabinetry, amazing carpentry details, reclaimed and natural materials and fixtures all work in unison to make this home complete. Our energetic, fun and positive clients lived through this amazing transformation like pros. The process was collaborative, fun, and organic.

Inspiration for an expansive victorian ensuite bathroom in Dallas with grey cabinets, a built-in bath, white tiles, an alcove shower, marble tiles, multi-coloured walls, marble flooring and marble worktops.
Wonderful Wainscoting 202 Black Home Design Ideas, Pictures and Inspiration
1



















