Exposed Brick 237 Black Home Design Ideas, Pictures and Inspiration

This is an example of a large retro conservatory in Other with no fireplace, a standard ceiling, medium hardwood flooring, brown floors and feature lighting.

Roundhouse Classic matt lacquer bespoke kitchen in Little Green BBC 50 N 05 with island in Little Green BBC 24 D 05, Bianco Eclipsia quartz wall cladding. Work surfaces, on island; Bianco Eclipsia quartz with matching downstand, bar area; matt sanded stainless steel, island table worktop Spekva Bavarian Wholestave. Bar area; Bronze mirror splashback. Photography by Darren Chung.

This is an example of a medium sized urban l-shaped open plan kitchen in Orlando with brick splashback, stainless steel appliances, an island, a submerged sink, brown cabinets, concrete worktops, red splashback, ceramic flooring, beige floors and raised-panel cabinets.

Large traditional formal and grey and brown enclosed living room in San Francisco with grey walls, dark hardwood flooring, a standard fireplace, a brick fireplace surround and no tv.

Design ideas for a large urban l-shaped kitchen/diner in Los Angeles with a belfast sink, shaker cabinets, black cabinets, red splashback, brick splashback, stainless steel appliances, laminate floors, an island, brown floors and white worktops.

Black steel railings pop against exposed brick walls. Exposed wood beams with recessed lighting and exposed ducts create an industrial-chic living space.
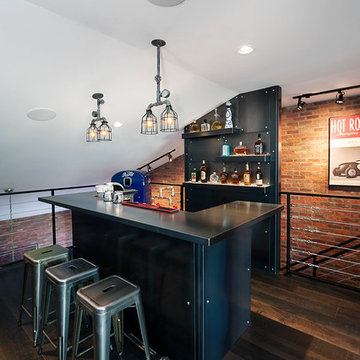
Rockcreek Builders
Inspiration for an urban breakfast bar in Calgary with black cabinets and dark hardwood flooring.
Inspiration for an urban breakfast bar in Calgary with black cabinets and dark hardwood flooring.

This brick and limestone, 6,000-square-foot residence exemplifies understated elegance. Located in the award-wining Blaine School District and within close proximity to the Southport Corridor, this is city living at its finest!
The foyer, with herringbone wood floors, leads to a dramatic, hand-milled oval staircase; an architectural element that allows sunlight to cascade down from skylights and to filter throughout the house. The floor plan has stately-proportioned rooms and includes formal Living and Dining Rooms; an expansive, eat-in, gourmet Kitchen/Great Room; four bedrooms on the second level with three additional bedrooms and a Family Room on the lower level; a Penthouse Playroom leading to a roof-top deck and green roof; and an attached, heated 3-car garage. Additional features include hardwood flooring throughout the main level and upper two floors; sophisticated architectural detailing throughout the house including coffered ceiling details, barrel and groin vaulted ceilings; painted, glazed and wood paneling; laundry rooms on the bedroom level and on the lower level; five fireplaces, including one outdoors; and HD Video, Audio and Surround Sound pre-wire distribution through the house and grounds. The home also features extensively landscaped exterior spaces, designed by Prassas Landscape Studio.
This home went under contract within 90 days during the Great Recession.
Featured in Chicago Magazine: http://goo.gl/Gl8lRm
Jim Yochum
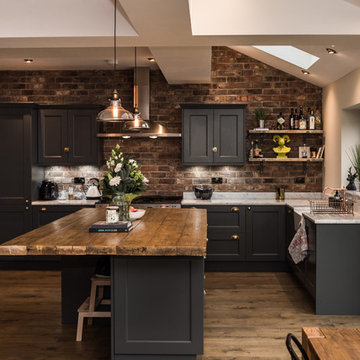
Inspiration for a medium sized classic l-shaped open plan kitchen in Cheshire with a belfast sink, an island, shaker cabinets, black cabinets, brick splashback, medium hardwood flooring and marble worktops.

The kitchen isn't the only room worthy of delicious design... and so when these clients saw THEIR personal style come to life in the kitchen, they decided to go all in and put the Maine Coast construction team in charge of building out their vision for the home in its entirety. Talent at its best -- with tastes of this client, we simply had the privilege of doing the easy part -- building their dream home!

Medium sized industrial u-shaped enclosed kitchen in London with flat-panel cabinets, medium wood cabinets, wood worktops, black appliances, an island and ceramic flooring.

Oliver Edwards
This is an example of a medium sized rural ensuite bathroom in Wiltshire with a pedestal sink, a freestanding bath, a wall mounted toilet, medium hardwood flooring, black walls and a chimney breast.
This is an example of a medium sized rural ensuite bathroom in Wiltshire with a pedestal sink, a freestanding bath, a wall mounted toilet, medium hardwood flooring, black walls and a chimney breast.
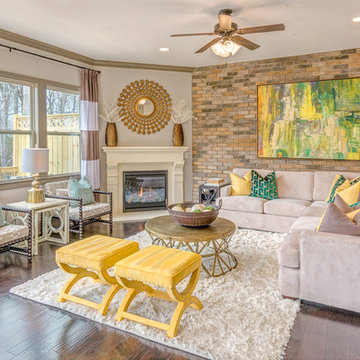
Photo of a classic grey and yellow living room in Atlanta with grey walls, medium hardwood flooring, a corner fireplace and no tv.
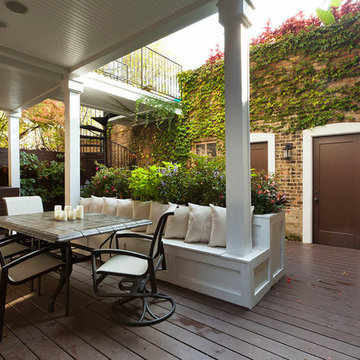
Photo of a medium sized classic back terrace in Chicago with a roof extension.
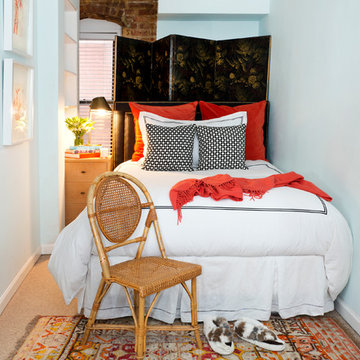
Steven P. Harris Photography
Design ideas for a bohemian bedroom in New York with white walls.
Design ideas for a bohemian bedroom in New York with white walls.
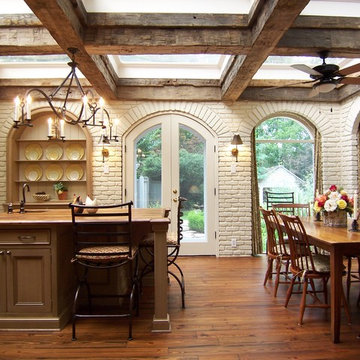
Photo of a traditional kitchen/diner in Atlanta with recessed-panel cabinets, brown cabinets and wood worktops.
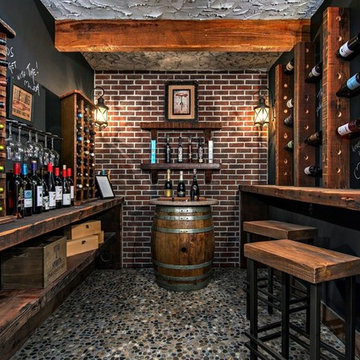
custom built wine cellar with reclaimed wood beams, counter tops and shelves. brick wall with custom stone and concrete floor, wood stools, custom built wine racks.
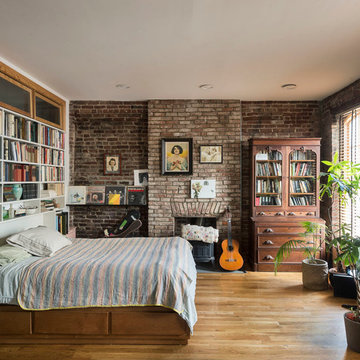
Bedroom is given warmth and character by exposed brick walls, wood burning stove, and hardwood floors.
Small industrial bedroom in New York with light hardwood flooring, a wood burning stove and a brick fireplace surround.
Small industrial bedroom in New York with light hardwood flooring, a wood burning stove and a brick fireplace surround.
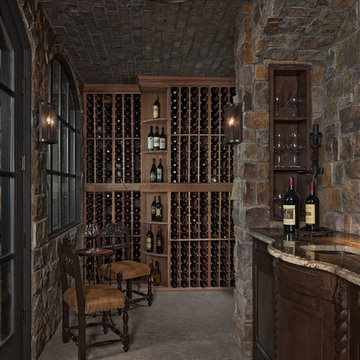
Beth Singer Photography.
Ellwood Interiors.
This is an example of a traditional wine cellar in Detroit with storage racks.
This is an example of a traditional wine cellar in Detroit with storage racks.

Principal Designer Danielle Wallinger reinterpreted the design
of this former project to reflect the evolving tastes of today’s
clientele. Accenting the rich textures with clean modern
pieces the design transforms the aesthetic direction and
modern appeal of this award winning downtown loft.
When originally completed this loft graced the cover of a
leading shelter magazine and was the ASID residential/loft
design winner, but was now in need of a reinterpreted design
to reflect the new directions in interiors. Through the careful
selection of modern pieces and addition of a more vibrant
color palette the design was able to transform the aesthetic
of the entire space.
Exposed Brick 237 Black Home Design Ideas, Pictures and Inspiration
1



















