Minimalist Spaces 236 Black Home Design Ideas, Pictures and Inspiration

Inspiration for a contemporary master and cream and black bedroom in Austin with black walls, dark hardwood flooring, no fireplace and brown floors.

Accoya was used for all the superior decking and facades throughout the ‘Jungle House’ on Guarujá Beach. Accoya wood was also used for some of the interior paneling and room furniture as well as for unique MUXARABI joineries. This is a special type of joinery used by architects to enhance the aestetic design of a project as the joinery acts as a light filter providing varying projections of light throughout the day.
The architect chose not to apply any colour, leaving Accoya in its natural grey state therefore complimenting the beautiful surroundings of the project. Accoya was also chosen due to its incredible durability to withstand Brazil’s intense heat and humidity.
Credits as follows: Architectural Project – Studio mk27 (marcio kogan + samanta cafardo), Interior design – studio mk27 (márcio kogan + diana radomysler), Photos – fernando guerra (Photographer).

Inspiration for a medium sized modern l-shaped kitchen/diner in Sunshine Coast with flat-panel cabinets, concrete flooring, an island, grey floors, a single-bowl sink, dark wood cabinets, granite worktops, window splashback, black appliances and black worktops.
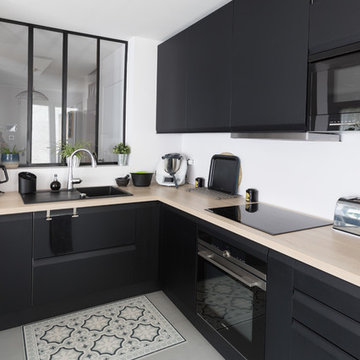
This is an example of a scandi l-shaped kitchen in Paris with a built-in sink, flat-panel cabinets, black cabinets, white splashback, black appliances, grey floors and beige worktops.

Inspiration for a modern grey and black u-shaped kitchen in New York with flat-panel cabinets, grey cabinets, concrete worktops, grey splashback, stainless steel appliances, grey floors and grey worktops.

Брутальная ванная. Шкаф слева был изготовлен по эскизам студии - в нем прячется водонагреватель и коммуникации.
Design ideas for a medium sized urban grey and black shower room bathroom in Novosibirsk with flat-panel cabinets, medium wood cabinets, a shower/bath combination, a wall mounted toilet, grey tiles, porcelain tiles, porcelain flooring, wooden worktops, grey floors, an alcove bath, a vessel sink, an open shower, brown worktops and grey walls.
Design ideas for a medium sized urban grey and black shower room bathroom in Novosibirsk with flat-panel cabinets, medium wood cabinets, a shower/bath combination, a wall mounted toilet, grey tiles, porcelain tiles, porcelain flooring, wooden worktops, grey floors, an alcove bath, a vessel sink, an open shower, brown worktops and grey walls.

Florian Grohen
Medium sized modern grey and black ensuite bathroom in Sydney with a freestanding bath, grey tiles, porcelain tiles, porcelain flooring, solid surface worktops, grey floors, an integrated sink, white worktops and a wall niche.
Medium sized modern grey and black ensuite bathroom in Sydney with a freestanding bath, grey tiles, porcelain tiles, porcelain flooring, solid surface worktops, grey floors, an integrated sink, white worktops and a wall niche.

An award winning project to transform a two storey Victorian terrace house into a generous family home with the addition of both a side extension and loft conversion.
The side extension provides a light filled open plan kitchen/dining room under a glass roof and bi-folding doors gives level access to the south facing garden. A generous master bedroom with en-suite is housed in the converted loft. A fully glazed dormer provides the occupants with an abundance of daylight and uninterrupted views of the adjacent Wendell Park.
Winner of the third place prize in the New London Architecture 'Don't Move, Improve' Awards 2016
Photograph: Salt Productions

Inspiration for a small victorian cloakroom in London with white tiles, black walls, ceramic flooring, a wall mounted toilet, a wall-mounted sink, metro tiles and multi-coloured floors.
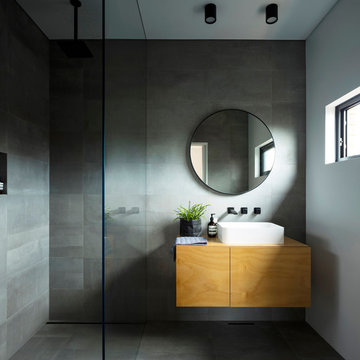
Brett Boardman Photography
Inspiration for a modern bathroom in Sydney with flat-panel cabinets, medium wood cabinets, grey tiles, grey walls, a vessel sink, wooden worktops, grey floors and brown worktops.
Inspiration for a modern bathroom in Sydney with flat-panel cabinets, medium wood cabinets, grey tiles, grey walls, a vessel sink, wooden worktops, grey floors and brown worktops.
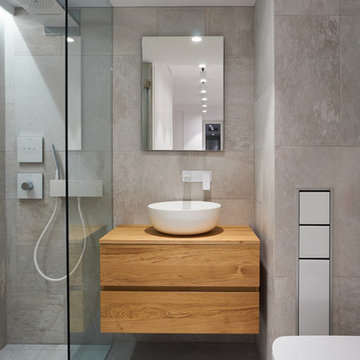
Art Sanchez Photography
Inspiration for a contemporary shower room bathroom in Palma de Mallorca with medium wood cabinets, a built-in shower, grey tiles, grey walls, a vessel sink, wooden worktops and flat-panel cabinets.
Inspiration for a contemporary shower room bathroom in Palma de Mallorca with medium wood cabinets, a built-in shower, grey tiles, grey walls, a vessel sink, wooden worktops and flat-panel cabinets.
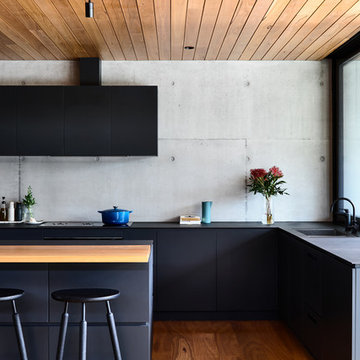
Derek Swalwell
Contemporary l-shaped kitchen in Melbourne with a built-in sink, flat-panel cabinets, black cabinets, grey splashback, cement tile splashback, black appliances, an island, black worktops, medium hardwood flooring and brown floors.
Contemporary l-shaped kitchen in Melbourne with a built-in sink, flat-panel cabinets, black cabinets, grey splashback, cement tile splashback, black appliances, an island, black worktops, medium hardwood flooring and brown floors.

Simon Kennedy
This is an example of a scandinavian single-wall kitchen in London with flat-panel cabinets, blue cabinets, wood worktops, blue splashback, light hardwood flooring and an island.
This is an example of a scandinavian single-wall kitchen in London with flat-panel cabinets, blue cabinets, wood worktops, blue splashback, light hardwood flooring and an island.
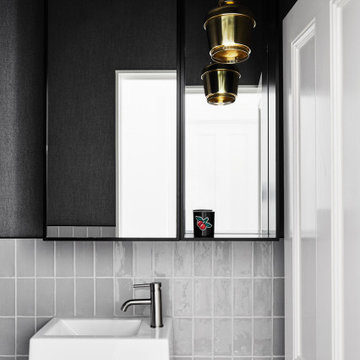
Designed & built by us
Location: Malvern
Interiors by Studio Tate
Photographed by Lillie Thompson
Photo of a contemporary cloakroom in Melbourne with grey tiles, black walls and a wall-mounted sink.
Photo of a contemporary cloakroom in Melbourne with grey tiles, black walls and a wall-mounted sink.

Inspiration for a contemporary l-shaped kitchen in Paris with flat-panel cabinets, blue cabinets, wood worktops, beige splashback, wood splashback, light hardwood flooring, beige floors and beige worktops.

Elegant and minimalist kitchen in classic marble and soft dark tones.
The Balmoral House is located within the lower north-shore suburb of Balmoral. The site presents many difficulties being wedged shaped, on the low side of the street, hemmed in by two substantial existing houses and with just half the land area of its neighbours. Where previously the site would have enjoyed the benefits of a sunny rear yard beyond the rear building alignment, this is no longer the case with the yard having been sold-off to the neighbours.
Our design process has been about finding amenity where on first appearance there appears to be little.
The design stems from the first key observation, that the view to Middle Harbour is better from the lower ground level due to the height of the canopy of a nearby angophora that impedes views from the first floor level. Placing the living areas on the lower ground level allowed us to exploit setback controls to build closer to the rear boundary where oblique views to the key local features of Balmoral Beach and Rocky Point Island are best.
This strategy also provided the opportunity to extend these spaces into gardens and terraces to the limits of the site, maximising the sense of space of the 'living domain'. Every part of the site is utilised to create an array of connected interior and exterior spaces
The planning then became about ordering these living volumes and garden spaces to maximise access to view and sunlight and to structure these to accommodate an array of social situations for our Client’s young family. At first floor level, the garage and bedrooms are composed in a linear block perpendicular to the street along the south-western to enable glimpses of district views from the street as a gesture to the public realm. Critical to the success of the house is the journey from the street down to the living areas and vice versa. A series of stairways break up the journey while the main glazed central stair is the centrepiece to the house as a light-filled piece of sculpture that hangs above a reflecting pond with pool beyond.
The architecture works as a series of stacked interconnected volumes that carefully manoeuvre down the site, wrapping around to establish a secluded light-filled courtyard and terrace area on the north-eastern side. The expression is 'minimalist modern' to avoid visually complicating an already dense set of circumstances. Warm natural materials including off-form concrete, neutral bricks and blackbutt timber imbue the house with a calm quality whilst floor to ceiling glazing and large pivot and stacking doors create light-filled interiors, bringing the garden inside.
In the end the design reverses the obvious strategy of an elevated living space with balcony facing the view. Rather, the outcome is a grounded compact family home sculpted around daylight, views to Balmoral and intertwined living and garden spaces that satisfy the social needs of a growing young family.
Photo Credit: Katherine Lu
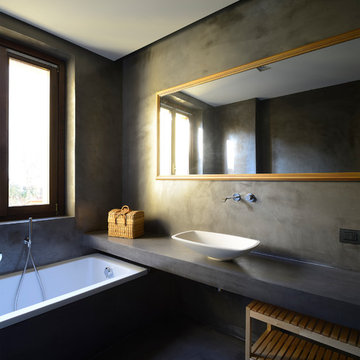
Design ideas for a modern bathroom in Milan with a built-in bath, grey walls, a vessel sink, grey floors and grey worktops.
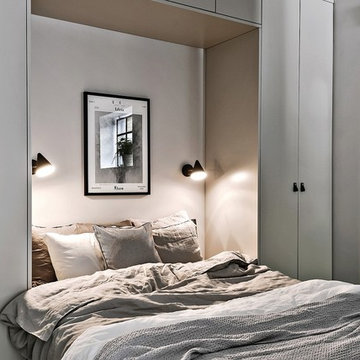
Homestyling för Bjurfors. Fotograf SE 360 - Alan Cordic
Photo of a medium sized scandi master and grey and cream bedroom in Gothenburg with grey walls and no fireplace.
Photo of a medium sized scandi master and grey and cream bedroom in Gothenburg with grey walls and no fireplace.

The Kiguchi family moved into their Austin, Texas home in 1994. Built in the 1980’s as part of a neighborhood development, they happily raised their family here but longed for something more contemporary. Once they became empty nesters, they decided it was time for a major remodel. After spending many years visiting Austin AIA Home Tours that highlight contemporary residential architecture, they had a lot of ideas and in 2013 were ready to interview architects and get their renovation underway.
The project turned into a major remodel due to an unstable foundation. Architects Ben Arbib and Ed Hughey, of Arbib Hughey Design were hired to solve the structural issue and look for inspiration in the bones of the house, which sat on top of a hillside and was surrounded by great views.
Unfortunately, with the old floor plan, the beautiful views were hidden by small windows that were poorly placed. In order to bring more natural light into the house the window sizes and configurations had to be addressed, all while keeping in mind the homeowners desire for a modern look and feel.
To achieve a more contemporary and sophisticated front of house, a new entry was designed that included removing a two-story bay window and porch. The entrance of the home also became more integrated with the landscape creating a template for new foliage to be planted. Older exterior materials were updated to incorporate a more muted palette of colors with a metal roof, dark grey siding in the back and white stucco in the front. Deep eaves were added over many of the new large windows for clean lines and sun protection.
“Inside it was about opening up the floor plan, expanding the views throughout the house, and updating the material palette to get a modern look that was also warm and inviting,” said Ben from Arbib Hughey Design. “Prior to the remodel, the house had the typical separation of rooms. We removed the walls between them and changed all of the windows to Milgard Thermally Improved Aluminum to connect the inside with the outside. No matter where you are you get nice views and natural light.”
The architects wanted to create some drama, which they accomplished with the window placement and opening up the interior floor plan to an open concept approach. Cabinetry was used to help delineate intimate spaces. To add warmth to an all-white living room, white-washed oak wood floors were installed and pine planks were used around the fireplace. The large windows served as artwork bringing the color of nature into the space.
An octagon shaped, elevated dining room, (named “the turret”), had a big impact on the design of the house. They architects rounded the corners and added larger window openings overlooking a new sunken garden. The great room was also softened by rounding out the corners and that circular theme continued throughout the house, being picked up in skylight wells and kitchen cabinetry. A staircase leading to a catwalk was added and the result was a two-story window wall that flooded the home with natural light.
When asked why Milgard® Thermally Improved Aluminum windows were selected, the architectural team listed many reasons:
1) Aesthetics: “We liked the slim profiles and narrow sightlines. The window frames never get in the way of the view and that was important to us. They also have a very contemporary look that went well with our design.”
2) Options: “We liked that we could get large sliding doors that matched the windows, giving us a very cohesive look and feel throughout the project.”
3) Cost Effective: “Milgard windows are affordable. You get a good product at a good price.”
4) Custom Sizes: “Milgard windows are customizable, which allowed us to get the right window for each location.”
Ready to take on your own traditional to modern home remodeling project? Arbib Hughey Design advises, “Work with a good architect. That means picking a team that is creative, communicative, listens well and is responsive. We think it’s important for an architect to listen to their clients and give them something they want, not something the architect thinks they should have. At the same time you want an architect who is willing and able to think outside the box and offer up design options that you may not have considered. Design is about a lot of back and forth, trying out ideas, getting feedback and trying again.”
The home was completely transformed into a unique, contemporary house perfectly integrated with its site. Internally the home has a natural flow for the occupants and externally it is integrated with the surroundings taking advantage of great natural light. As a side note, it was highly praised as part of the Austin AIA homes tour.
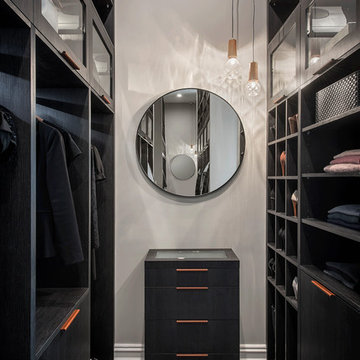
Photo of a contemporary gender neutral dressing room in Adelaide with open cabinets, black cabinets, carpet and grey floors.
Minimalist Spaces 236 Black Home Design Ideas, Pictures and Inspiration
1



















