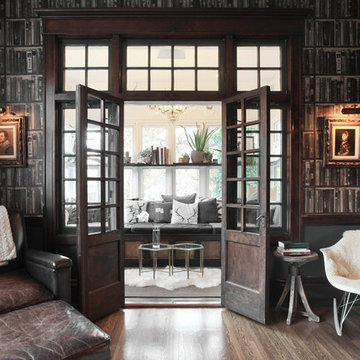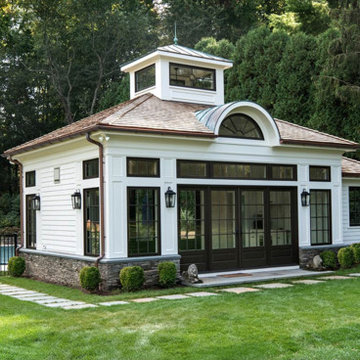Transom Windows 47 Black Home Design Ideas, Pictures and Inspiration

Photos by Spacecrafting
Photo of a large classic l-shaped enclosed kitchen in Minneapolis with a belfast sink, white cabinets, stainless steel appliances, soapstone worktops, an island, dark hardwood flooring, brown floors and shaker cabinets.
Photo of a large classic l-shaped enclosed kitchen in Minneapolis with a belfast sink, white cabinets, stainless steel appliances, soapstone worktops, an island, dark hardwood flooring, brown floors and shaker cabinets.

Spacecrafting
Inspiration for a coastal conservatory in Minneapolis with medium hardwood flooring, a standard fireplace, a stone fireplace surround, a standard ceiling and a chimney breast.
Inspiration for a coastal conservatory in Minneapolis with medium hardwood flooring, a standard fireplace, a stone fireplace surround, a standard ceiling and a chimney breast.

Photo by Ed Golich
Medium sized traditional front door in San Diego with a single front door and a blue front door.
Medium sized traditional front door in San Diego with a single front door and a blue front door.
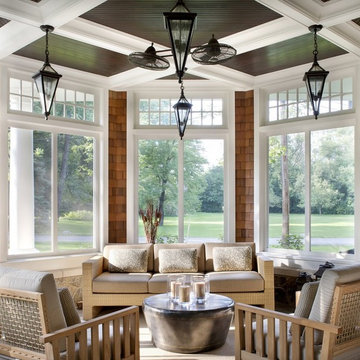
VHT Studios
Photo of a traditional conservatory in Chicago with a standard ceiling and feature lighting.
Photo of a traditional conservatory in Chicago with a standard ceiling and feature lighting.

This turn-of-the-century original Sellwood Library was transformed into an amazing Portland home for it's New York transplants. Custom woodworking and shelving transformed this room into a warm living space. Leaded glass windows and doors and dark stained wood floors add to the eclectic mix of original craftsmanship and modern influences.
Lincoln Barbour
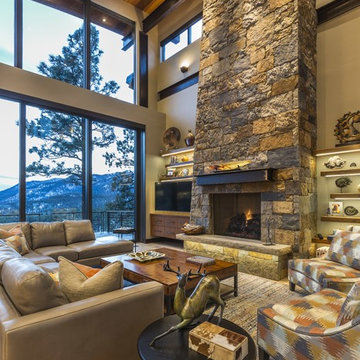
This is an example of a contemporary living room in St Louis with brown walls, a standard fireplace, a stone fireplace surround and beige floors.

Design ideas for a traditional l-shaped kitchen/diner in Grand Rapids with dark hardwood flooring, brown floors, a submerged sink, shaker cabinets, white splashback, an island, white worktops, white cabinets, integrated appliances, a vaulted ceiling, engineered stone countertops and engineered quartz splashback.
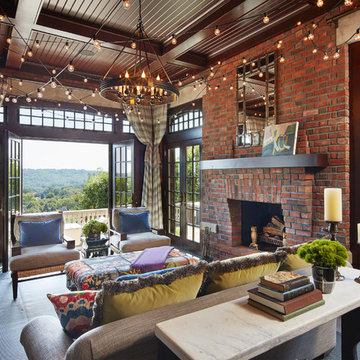
Corey Gaffer
Classic conservatory in Minneapolis with a standard fireplace, a brick fireplace surround, a standard ceiling and feature lighting.
Classic conservatory in Minneapolis with a standard fireplace, a brick fireplace surround, a standard ceiling and feature lighting.
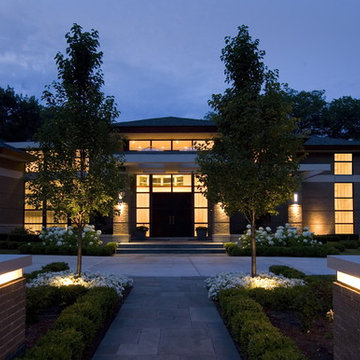
Design ideas for a contemporary two floor house exterior in Detroit.
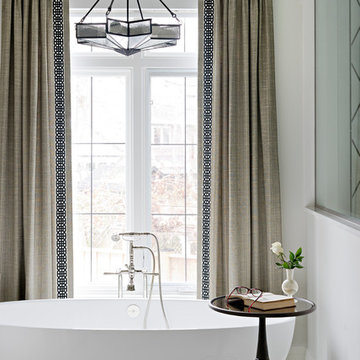
The freestanding tub encourages a feeling of elegance as this provides a place to relax and offer comfort to the homeowners.
Large classic ensuite bathroom in Toronto with a freestanding bath, porcelain flooring, white floors, white walls, a submerged sink, engineered stone worktops, brown worktops, a corner shower and a hinged door.
Large classic ensuite bathroom in Toronto with a freestanding bath, porcelain flooring, white floors, white walls, a submerged sink, engineered stone worktops, brown worktops, a corner shower and a hinged door.
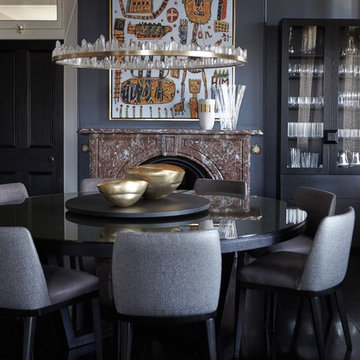
Jenni Hare
Inspiration for an eclectic enclosed dining room in Other with grey walls, painted wood flooring, a standard fireplace, a stone fireplace surround and black floors.
Inspiration for an eclectic enclosed dining room in Other with grey walls, painted wood flooring, a standard fireplace, a stone fireplace surround and black floors.

Matthew Niemann Photography
Photo of a classic grey and cream u-shaped kitchen in Austin with a belfast sink, raised-panel cabinets, grey splashback, integrated appliances, light hardwood flooring, an island, beige floors, white worktops, engineered stone countertops and white cabinets.
Photo of a classic grey and cream u-shaped kitchen in Austin with a belfast sink, raised-panel cabinets, grey splashback, integrated appliances, light hardwood flooring, an island, beige floors, white worktops, engineered stone countertops and white cabinets.
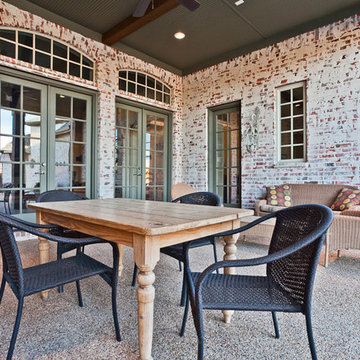
James Hurt Lime wash on clay brick.
Design ideas for a medium sized traditional back patio in Dallas with a roof extension.
Design ideas for a medium sized traditional back patio in Dallas with a roof extension.
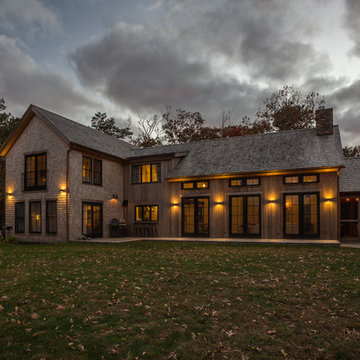
Photography by Great Island Photo
Inspiration for a medium sized and beige country two floor detached house in Boston with mixed cladding, a pitched roof and a shingle roof.
Inspiration for a medium sized and beige country two floor detached house in Boston with mixed cladding, a pitched roof and a shingle roof.

Inspiration for a victorian hallway in New York with blue walls, medium hardwood flooring, a double front door, a glass front door, brown floors and a dado rail.

Large contemporary l-shaped kitchen/diner in San Francisco with a submerged sink, flat-panel cabinets, beige splashback, dark hardwood flooring, an island, white worktops, dark wood cabinets, engineered stone countertops, stainless steel appliances and grey floors.
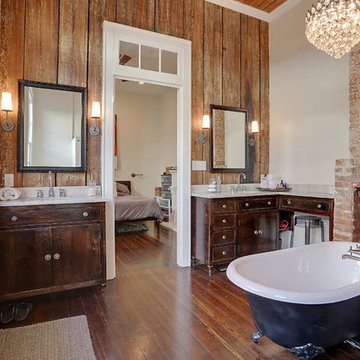
Photo of a medium sized rustic ensuite bathroom in New Orleans with dark wood cabinets, a claw-foot bath, flat-panel cabinets, brown tiles, beige walls, medium hardwood flooring, a submerged sink, engineered stone worktops, brown floors, white worktops and a chimney breast.
Transom Windows 47 Black Home Design Ideas, Pictures and Inspiration
1




















