Glass Doors 419 Black Home Design Ideas, Pictures and Inspiration
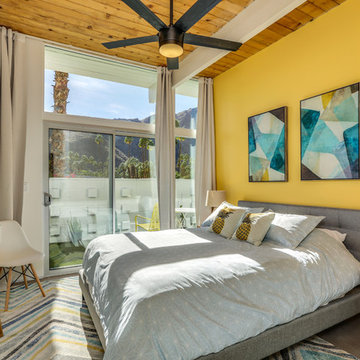
This is an example of a midcentury grey and yellow bedroom in Other with yellow walls, concrete flooring and grey floors.

Barry Grossman Photography
Design ideas for a contemporary open plan games room in Miami with white walls, no fireplace, a wall mounted tv, white floors and a feature wall.
Design ideas for a contemporary open plan games room in Miami with white walls, no fireplace, a wall mounted tv, white floors and a feature wall.

Photo of a scandi open plan living room curtain in New York with white walls, medium hardwood flooring, no fireplace and no tv.

Photo of a classic home office in Chicago with grey walls, dark hardwood flooring, no fireplace, a built-in desk and brown floors.

Huge expanses of glass let in copious amounts of Utah sunshine.
Inspiration for a contemporary master bedroom in Salt Lake City with white walls, dark hardwood flooring, brown floors and no fireplace.
Inspiration for a contemporary master bedroom in Salt Lake City with white walls, dark hardwood flooring, brown floors and no fireplace.

Design ideas for a large contemporary master, grey and brown and grey and silver bedroom in Phoenix with medium hardwood flooring, grey walls, brown floors and feature lighting.

Photo of a large classic hallway in London with white walls, ceramic flooring, a single front door, multi-coloured floors, a glass front door, a coffered ceiling and a dado rail.

Emma Thompson
Photo of a medium sized and red contemporary two floor brick semi-detached house in London.
Photo of a medium sized and red contemporary two floor brick semi-detached house in London.

Matt Greaves Photography
Large classic galley open plan kitchen in West Midlands with granite worktops, an island, a built-in sink, recessed-panel cabinets, brown cabinets and white splashback.
Large classic galley open plan kitchen in West Midlands with granite worktops, an island, a built-in sink, recessed-panel cabinets, brown cabinets and white splashback.

Accoya was used for all the superior decking and facades throughout the ‘Jungle House’ on Guarujá Beach. Accoya wood was also used for some of the interior paneling and room furniture as well as for unique MUXARABI joineries. This is a special type of joinery used by architects to enhance the aestetic design of a project as the joinery acts as a light filter providing varying projections of light throughout the day.
The architect chose not to apply any colour, leaving Accoya in its natural grey state therefore complimenting the beautiful surroundings of the project. Accoya was also chosen due to its incredible durability to withstand Brazil’s intense heat and humidity.
Credits as follows: Architectural Project – Studio mk27 (marcio kogan + samanta cafardo), Interior design – studio mk27 (márcio kogan + diana radomysler), Photos – fernando guerra (Photographer).

Medium sized industrial u-shaped enclosed kitchen in London with flat-panel cabinets, medium wood cabinets, wood worktops, black appliances, an island and ceramic flooring.

Inspiration for a white contemporary two floor house exterior in Hampshire with a pitched roof.

Design ideas for a beach style games room in Seattle with blue walls, a standard fireplace, a stone fireplace surround and a wall mounted tv.
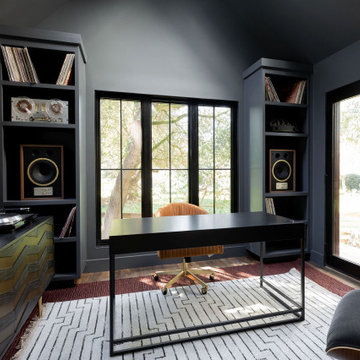
Rural home office in San Francisco with grey walls, dark hardwood flooring, a freestanding desk, brown floors and a vaulted ceiling.
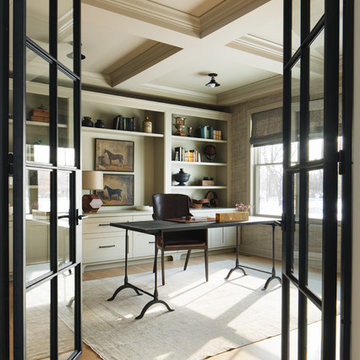
Photo of a medium sized classic home office in Chicago with medium hardwood flooring, a freestanding desk, brown floors and grey walls.
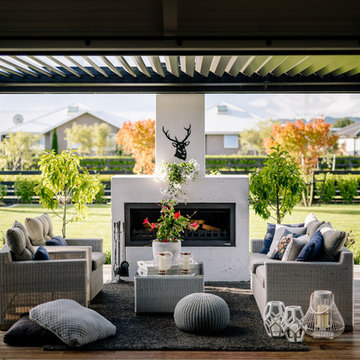
The Official Photographers - Aaron & Shannon Radford
Design ideas for a country back terrace in Hamilton with a fire feature and a pergola.
Design ideas for a country back terrace in Hamilton with a fire feature and a pergola.
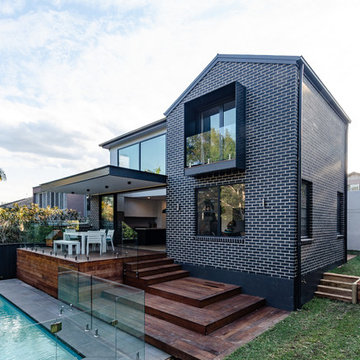
Inspiration for a black and large contemporary two floor brick detached house in Sydney with a pitched roof and a metal roof.

Large contemporary l-shaped kitchen/diner in San Francisco with a submerged sink, flat-panel cabinets, beige splashback, dark hardwood flooring, an island, white worktops, dark wood cabinets, engineered stone countertops, stainless steel appliances and grey floors.
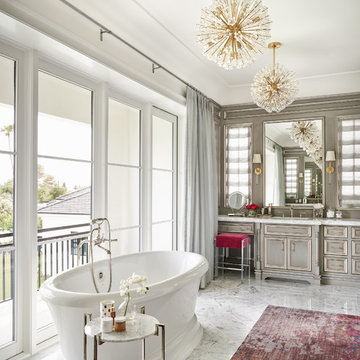
DeCesare Design Group
Werner Segarra Photography, Inc.
Inspiration for a traditional ensuite bathroom in Phoenix with grey cabinets, a freestanding bath, white worktops and recessed-panel cabinets.
Inspiration for a traditional ensuite bathroom in Phoenix with grey cabinets, a freestanding bath, white worktops and recessed-panel cabinets.
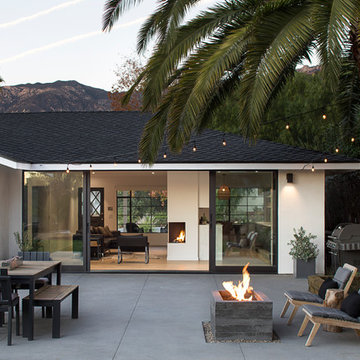
Erin Feinblatt
Photo of a coastal back patio in Santa Barbara with a fire feature, concrete slabs and no cover.
Photo of a coastal back patio in Santa Barbara with a fire feature, concrete slabs and no cover.
Glass Doors 419 Black Home Design Ideas, Pictures and Inspiration
1



















